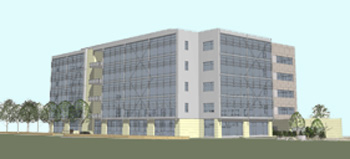
|
 |
This Existing Structural Conditions Report consists of detailed descriptions of the building structure including information used for required loading and design concepts. An overview of the structural components, which include, but are not limited to, typical floor framing, lateral resisting system, and foundation system. A series of spot checks were performed for design validation. These checks found that most assumed design loads are accurate; however, the lateral system will be analyzed in greater detail in a future technical assignment.
|
This Pro-Con Structural Study of Alternate Floor Systems Report includes a detailed description of the existing composite floor system of Bridgeside Point II and four alternate floor systems. All the systems were analyzed and their feasibility was compared against several factors including: architecture, cost, constructibility, and structural impact. The existing composite system satisfies the project's design criteria, the other systems analyzed were:
- Two-Way Post-Tensioned Slab
- Two-Way Slab with Drop Panels
- Girder-Slab with a modified structural grid
- Non-composite Steel with a modified structural grid
The post-tensioned slab and two-way slab appear to be the most viable alternate framing solutions. These systems allow for a thinner floor thickness and the potential for increased floor space. However, both have a dramatic effect on the building's lateral system and will require more detailed analysis.
|
This third technical report details lateral analysis for Bridgeside Point II through a RAM Structural System and hand calculations. Composite steel framing constitutes the gravity system, while a braced frame handles the lateral forces. This report takes an in-depth look at the seismic and wind forces present via two methods. The first method is a combination of basic computer analysis and hand calculations, which was then compared against a sophisticated computer analysis. The methods were compared to verify accuracy and expose any potential weaknesses with a particular analytical method.
The results verify that wind forces control the lateral design. The computed story and base shears werer similar to design value, which substantiated the analytical procedure. Using those loads, strength and serviceability checks were performed to validate member size and confirm that the members were within acceptable code limits. Spot checks revealed that drift governed member design; however, it was found that the second story was less stiff than the remaining floors due to the bracing configuration at that location. While the building meets code provisions for strength and drift, the results suggest that a more economical framing scheme could reduce both story drift and member size. This topic will be presented in detail in the proposal.
|
|
|
|
