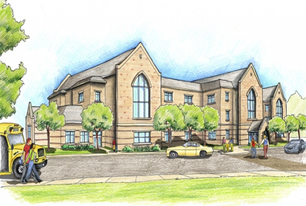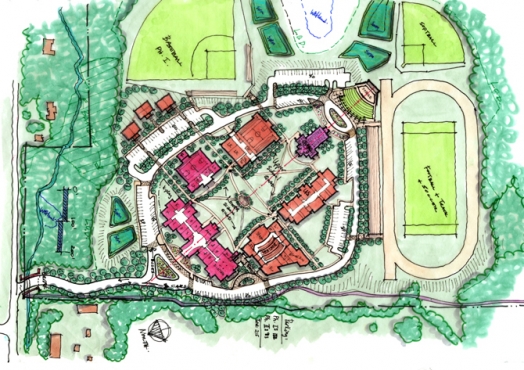Washington Christian
Academy
Flagship & Gymnasium
Olney, MD
Casey Mowery Construction Management Option
| |
| Home |
| About Casey Mowery |
| Building Statistics |
| Thesis Abstract |
| Technical Assignments |
| Thesis Research |
| Thesis Proposal |
| Presentation |
| Final Report |
| Reflection |
| Senior Thesis e-Studio |
User Note:
Note: While great efforts have been taken to provide accurate and complete information on the pages of CPEP, please be aware that the information contained herewith is considered a work-in-progress for this thesis project. Modifications and changes related to the original building designs and construction methodologies for this senior thesis project are solely the interpretation of Casey Mowery. Changes and discrepancies in no way imply that the original design contained errors or was flawed. Differing assumptions, code references, requirements, and methodologies have been incorporated into this thesis project; therefore, investigation results may vary from the original design.



Revised Thesis Proposal February 2008
The theme for my thesis is adding value to the Washington Christian Academy by incorporating healthy, sustainable features into the buildings. Research has shown that students perform better when they are in classrooms with improved indoor air quality, better acoustics, and increased natural light. Two of these points will serve as the foundation for my technical thesis research. The research analyses I intend to study in the spring semester are as follows:
Analysis 1: Consequences of the English-Spanish Language Barrier at the Jobsite
Critical Industry Issue
This analysis focuses on a critical industry issue which plagues the Washington, DC construction industry. The focus of the analysis will be on identifying the top five problems on a typical jobsite related to this barrier. The goal is to identify these challenges and address solutions to remedy them.
Analysis 2: Redesign of Gymnasium Ductwork: Replace Sheet Metal with Fabric Duct
Acoustical/Mechanical Breadth
The second environmental factor that improves schools is addressed in this analysis. This analysis will focus on improving the acoustics in the gymnasium, which is a large open space with sheet metal ductwork. This ductwork will be replaced with fabric duct. A mechanical takeoff will be necessary, and possibly resizing of the ducts. The acoustical and mechanical implications will be addressed to ensure that the quality of air and noise level in the gym is improved. The system will also be analyzed from a cost, interior sequence schedule, and procurement/availability perspective.
Analysis 3: Incorporation of Daylighting in Classrooms
Lighting/Electrical Breadth
The third environmental factor addressed above is covered in this analysis. This analysis will determine ways to use the natural light (already provided by large windows) to reduce energy consumption, save the owner money, and improve the space for students and teachers. By adding automatic switches and daylight photosensors that trigger dimming ballasts, natural light can be used to illuminate the classrooms. Natural light will only save on energy costs when the lights are off or dimmed. Daylighting calculations will be run on the current room configuration and on a new room design if the original room is found to be inadequate. Cost and schedule implications will be addressed from a construction standpoint.
Click on the link below to see the Spring Thesis Proposal.
Reposted Executive Summary (current)
Original Spring Thesis Proposal December 2007
This report serves as a proposal for my spring senior thesis work. The semester will be spent researching, finding viable solutions to problems, and forming conclusions based on cost analysis, construction feasibility, schedule impacts, and value engineering. Click on the links below to see the Executive Summary & the full Thesis Proposal.
Click here to view Casey's Penn State e-Portfolio