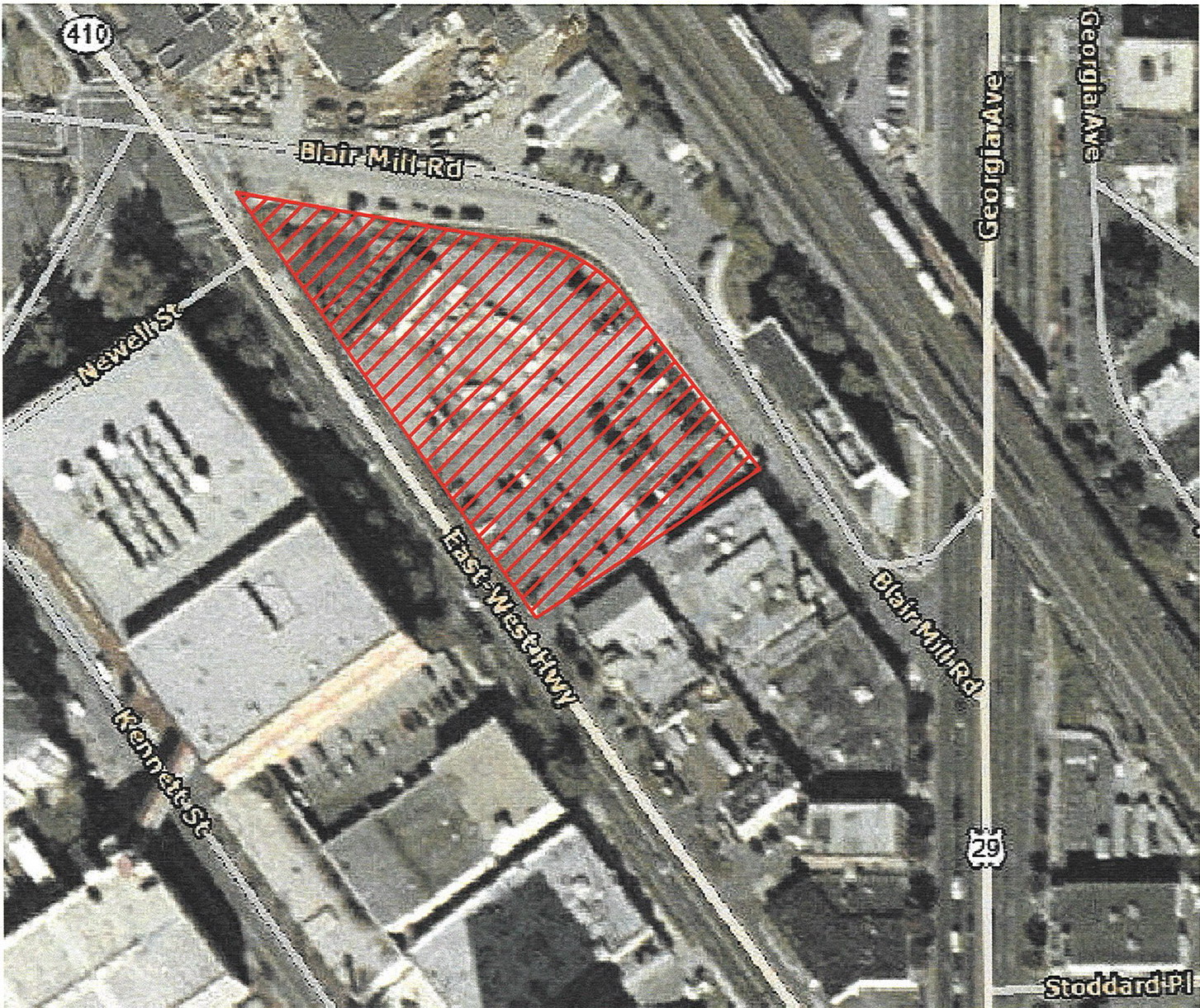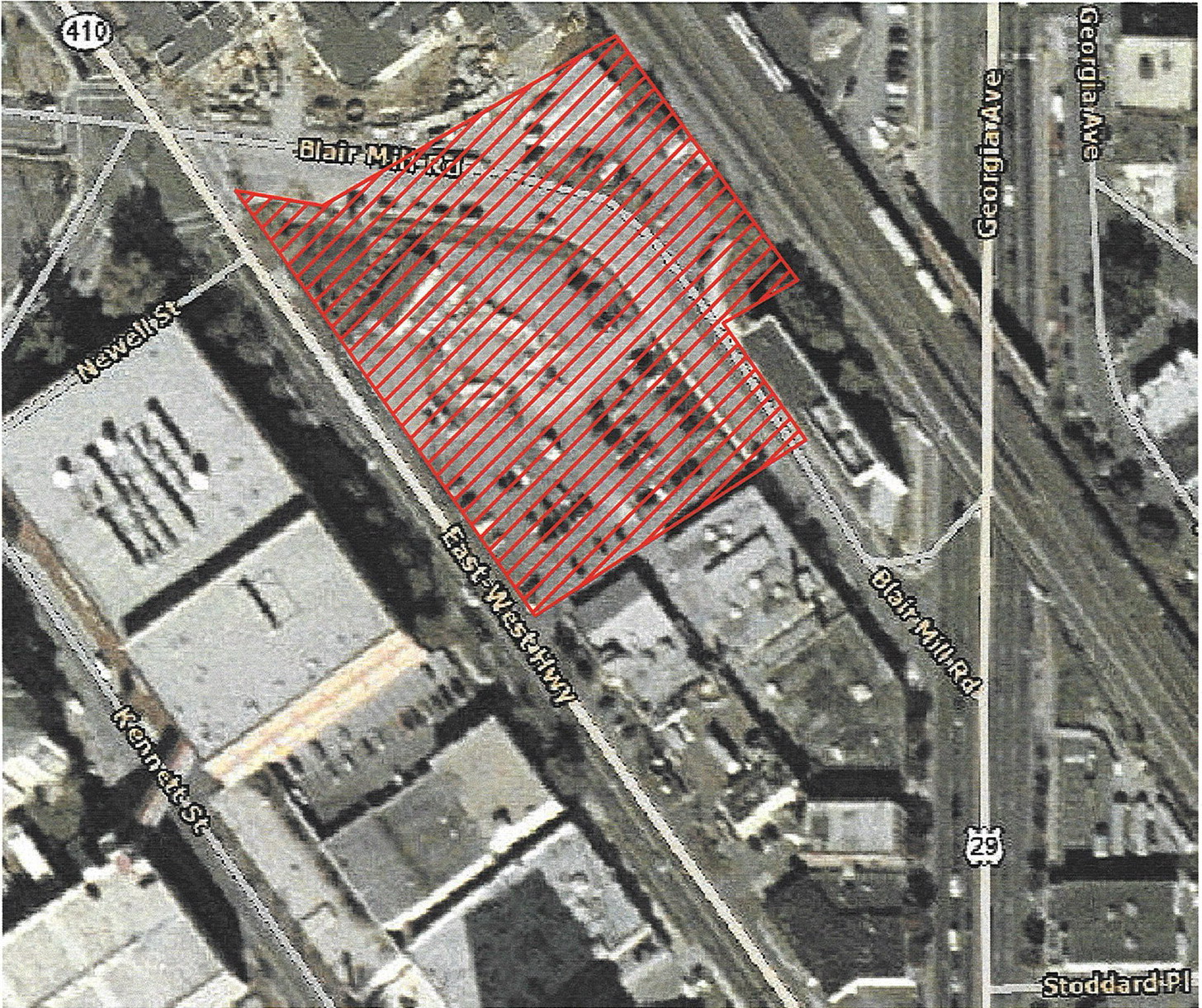
STRUCTURAL OPTION
SILVER SPRING GATEWAY
SILVER SPRING, MARYLAND
This is a student-generated Capstone Project e-Portfolio (CPEP)
produced in conjunction with the AE Senior Thesis e-Studio.
| HOME |
| DAVID S. FINLEY |
| BUILDING STATISTICS |
| THESIS ABSTRACT |
| TECHNICAL ASSIGNMENTS |
| THESIS RESEARCH |
| THESIS PROPOSAL |
| PRESENTATION |
| FINAL REPORT |
| REFLECTION |
| SENIOR THESIS e-STUDIO |
| User Note: "While great efforts have been taken to provide accurate and complete information on the pages of CPEP, please be aware that the information contained herewith is considered a work‐in‐progress for this thesis project. Modifications and changes related to the original building designs and construction methodologies for this senior thesis project are solely the interpretation of David S. Finley. Changes and discrepancies in no way imply that the original design contained errors or was flawed. Differing assumptions, code references, requirements, and methodologies have been incorporated into this thesis project; therefore, investigation results may vary from the original design.” |
Building Statistics
Building Data
Building Name: Silver Spring Gateway
Location: 1133 East West Highway
Silver Spring, Maryland
Building Occupant: Retail Tenant Unknown
Occupancy: Retail, Condominiums, and Apartments
Size: 766,459 Square Feet
Height: 15 stories with a maximum height of 143 feet
Construction Dates: July 2006 - July 2008
Bid Cost: $89 million
Delivery Method: Design-Bid-Build under a GMP contract
Project Team Directory
Role |
Firm |
Website |
Owner |
The JBG Companies |
|
Architect |
WDG Architecture |
|
Civil Engineer |
Loiederman Soltesz Associates, Inc. |
|
Structural Engineer |
Tadjer-Cohen-Edelson Associates, Inc. |
|
Landscape Architect |
Hord Coplan Macht |
|
Interior Designer |
Carlyn and Company |
|
Environmental Consultant |
Environmental Resolutions, Inc. |
|
Geotechnical Consultant |
GeoConcepts Engineering, Inc. |
|
Acoustics Engineer |
Cerami & Associates, Inc. |
|
Mechanical Engineer |
Atlas Air Conditioning Company |
|
Electrical Engineer |
Power Design, Inc. |
|
Construction Manager / General Contractor |
Turner Construction Company |
|
Seismic Monitoring |
Seismic Surveys |
Architecture Discussion
According to the Urban Land Institute, a development containing “three or more significant revenue producing uses, significant functional and physical integration of the different uses, and conforms to a coherent plan” is defined as a mixed use development. The Silver Spring Gateway certainly exudes this quality as it contains 14,080 square feet of retail space located on the Ground Floor, 100,215 square feet of parking extending from the Basement Level (B1) to the Seventh Floor, and 395,439 square feet of residential space (condominiums and apartments) dispersed among the Second Floor through the Fifteenth Floor. The Basement Level is a rectangular space below grade completely dedicated to parking. The parking garage is sited in the rear of the building or northeast section and continues with the same shape and overall size for eight floors. The Ground Floor is “L” shaped with the long leg parallel to and the short leg pointing toward the East-West Highway and accommodates the lobby, fitness center, and common spaces for the residents; as well as, the retail portion of the building. The retail space is located in the front of the building or south and southwest section along the East-West Highway and is divided by an internal street located at the southeast corner leading to the parking garage entrance. The service corridor and loading dock for the retail space acts as a buffer between the residential public and retail spaces and the parking garage. The service corridor, loading dock, and portions of the internal street utilize a heated ceiling system.
The second floor contains a portion of the residential space located toward the front of the building and a section of the parking garage located in the rear of the building. With a shape similar to the Ground Floor, the second floor also helps reconnect the portion of the building separated by the internal street with an enclosed pedestrian bridge spanning approximately 36 feet. Floors three through six follow the same layout and shape as the second floor except for the bridge area, which contains residential space. The Seventh Floor also maintains the same layout and shape as floors three through six; however, the floor initiates a shape and layout change through the parking garage section. The center portion of the last parking garage level will be open from above and will be surrounded on three sides by the remaining floors. The end portions of the parking garage will utilize a heated ceiling system similar to the Ground Floor.
The remaining eight floors are strictly for residential use and organized in a “figure four”. The corridor running through the center of the layout is doubly loaded. Starting on the Twelfth Floor, the southern tip of the building shortens and creates a restricted access roof for the remaining four floors. The penthouse roof maintains the “figure four” layout from below and contains several mechanical and electrical rooms, picnic areas, and a 1,000 square foot residential swimming pool with related functional amenities to complete the fifteen story mixed use development.
The exterior façade of the Silver Spring Gateway is comprised of several different systems. The primary system is a Norwegian and Engineer brick masonry cavity wall with cold formed light gauge steel back-up framing. The Ground Floor utilizes a similar system, however, is expressed differently with prairie stone along with an aluminum storefront curtain wall system for retail areas. Small portions of the building also exhibit Centria aluminum faced composite panels and metal screen walls near the penthouse level and on the parking garage elevation for acoustical concerns. The owner has also opted to incorporate a moisture control initiative with extensive flashing details and unorthodox elevation construction.
Zoning and Applicable Codes
As a mixed use building, the Montgomery County Zoning Ordinance mandates the following requirements for the non-historical Commercial Business District (CBD-2) Zone:
Zoning Ordinance |
Requirement |
Actual |
Minimum Net Lot Area |
22,000 square feet |
111,274 square feet |
Maximum Total Gross Floor Area |
584,185 square feet |
523,428 square feet |
Maximum Floor Area Ratio (FAR) |
5.0 |
4.48 |
Dwelling Units |
536 |
457 |
Dwelling Units/Acre |
200 |
170 |
Total Public Use Space (% of Net Lot) |
20% |
22% |
Total Public Use Space |
23,510 square feet |
24,508 square feet |
Maximum Building Height |
143 feet |
143 feet |
Setbacks |
0 feet |
Varies |
Montgomery County has also adopted the following model codes to govern the design of Silver Spring Gateway:
- International Building Code of 2003
- International Mechanical Code of 2003
- Washington Surburban Sanitary Commission Plumbing Code
- National Electrical Code 2002
- National Fire Protection Association 101/1997
- International Energy Conservation Code of 2003
Structural System Discussion
With the Silver Spring Gateway located approximately seven miles from Washington, D.C., it comes as no surprise that the primary structural material is concrete. Per the geotechnical report published by GCE, the foundation system utilizes caissons ranging from 30 inches to 66 inches in diameter with a minimum depth of 10’-0” below grade. Exterior grade and transfer girder beams ranging in size from 12 inches by 30 inches to 54 inches by 66 inches were needed to avoid the 72 inches in diameter storm line that travels through the site. A four inches thick slab on grade and spread footings were also employed where appropriate.
While the basement level and ground floor systems are 8 inches or 12 inches thick normal weight cast in place reinforced concrete, the remaining floors utilize a 7 to 9 inches thick two way flat plate post tensioned concrete system. One hundred and seventy-six reinforced concrete columns support the selected floor systems. The lower level columns have 10 feet by 10 feet by 5 ½ inches thick drop panels. Several columns are sloped to realign the upper floor grid with the lower floor grid. While the bay dimensions are not consistent throughout the building with rotated columns and radial column lines, the longest span of the two way flat plate post tensioned floor slab is approximately 27 to 30 feet. The lateral load resisting system consists of three 12 inches thick concrete shear walls located in the north, east, and south corners of the building.
Although most of the Silver Spring Gateway structure is cast in place reinforced or post tensioned concrete, the enclosed pedestrian bridge and canopy structures are exposed structural steel. The bridge system in particular is constructed of a 6 ½ inches thick composite concrete slab on six steel trusses composed of W14x114 chords and W12x210s, W12x190s, and W10x45 web members spanning approximately 36 feet. Several W16, W14, and W12 composite infill beams, along with the steel trusses, are moment connected utilizing full penetration welds. Composite W14x257 steel columns encased in a two feet by two feet concrete column supports the entire bridge structure. The canopy members and wall panel supports are typically tube shaped steel members.
Engineered System Discussion
The Silver Spring Gateway has many other engineered systems to maintain a safe and comfortable operation. The main systems include mechanical, electrical, fire suppression, and security. The rent for residential spaces does not include utilities; therefore, each system was designed to maintain individual control and chargeability.
The mechanical system for the entire building is rather simplistic and individualized. The private spaces, such as apartments and condominiums, use a split system heat pump in each unit. The system is comprised of a gas-fired hot water heater that produces 110°F for normal water usage and 140°F water for an air-handling unit that conditions the space. The gas supplying the hot water heaters for each of the 457 units enters the building in the basement, routed to a unit specific meter, and then directed to the unit through six to eight bundled risers. The unit mechanical system does not have an automation system. Tenants must use their own thermostat to monitor the space condition. Three gas-fired rooftop air-handling units condition with one hundred percent outside air and positively pressurize the public spaces, such as corridors, elevator lobbies, and common areas. The Silver Spring Gateway does not contain any chillers or boilers.
The building electrical system is rather basic and runs on a 120/208V 3 phase 4 wire system for the residential units and a 277/480V 3 phase 4 wire system for the common areas and elevators. Similar to the individualized mechanical system, each floor containing residential space contains one electrical room housing the distribution panels that operate each unit on that floor. The building also contains an emergency diesel generator that operates with automatic power transfer and must be one hundred percent operational in ten seconds.
The owner of Silver Spring Gateway elected to utilize a sprinkler system throughout the entire building. The sprinkler system is wet and operates on a triplex system with fire pumps separate from the standard booster pumps for regular plumbing needs. There are two smoke detectors per residential unit that operate locally; where as, each lobby and common area contains global smoke detectors that can trip the building fire alarm.
Currently, no major security system, such as cameras or monitoring rooms, is in place at the Silver Spring Gateway. Card access for residential spaces is the extent of security. While this mixed-used building is not high profile and does not contain luxury residential units, security is not a paramount system to contrive; however, security cannot be ignored and a proper investigation of an efficient system is recommended.
Conclusion
![]()
.jpg)
Architectural Rendering from WDG Architecture

Original Site of Silver Spring Gateway

Current Site of Silver Spring Gateway
Overall view of Southeast elevation of Silver Spring Gateway
Partial view of courtyard from the top level of the parking garage
Partial view of lower floor construction on East-West Highway elevation (Southwest)
Interior View of the parking garage
Interior view of pedestrian bridge steel structure
Typical full penetration welded connection of the bridge truss structure