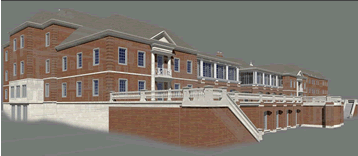Final Report (pdf)
Executive Summary
Miami (OH) University’s School of Engineering and Applied Science Building consists of four stories above grade, three of which are designated for classrooms and laboratories for students, as well as faculty offices. The building also has three levels of below-grade parking. The department’s new home will connect to the existing Benton Hall by way of a skywalk at the 2nd through 4th floor. The architectural voice of the new building is largely based upon the aesthetic concepts of Benton Hall.
The depth of this report will evaluate the feasibility redesigning the structural system from the existing composite slab on steel framing to a system which is entirely prefabricated to allow for a shorter construction schedule. To accomplish this, precast hollowcore planks and a supporting steel frame were designed to carry the building’s gravity and lateral loads. By keeping the layout of the steel framing the same, the architecture of the building remains unchanged, allowing for open lab and office spaces.
To further accelerate the construction schedule, it is proposed to replace the existing steel stud wall faced in brick veneer with precast concrete insulated sandwich wall panels with a “thin brick” façade as a building enclosures breadth. This will not only save time in actually erecting the walls, but will also allow other trades to begin their work in the interior sooner, which could further reduce the length of the schedule’s critical path.
As a construction management breadth, the construction cost and schedule of the proposed structural and building enclosure changes will be compared to that of the original design to evaluate the cost and schedule implications.
After analyzing the proposed changes, it is clear the proposed prefabricated system is indeed a viable option that would allow for a more flexible and reduced schedule if a sooner turnover date were required. However, given the circumstances of the actual project, the increased cost of the redesigned systems makes the existing systems the best choices for the building. However, the precast elements require a longer lead time for production and are slightly more expensive than the original design elements.
|

