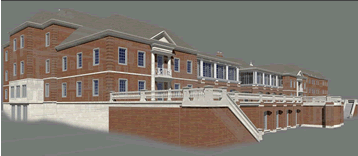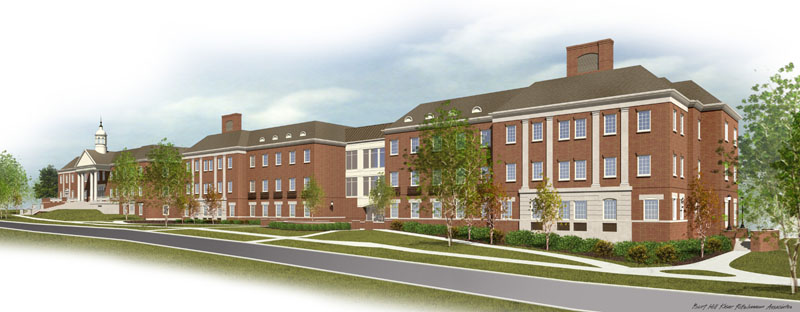
Jonathan Kirk

Structural Option
School of Engineering and Applied Sciences Building
Miami University, Oxford, Ohio
| Home |
| Student Biography |
| Building Statistics |
| Thesis Abstract |
| Technical Assignments |
| Thesis Research |
| Thesis Proposal |
| Presentation |
| Final Report |
| Reflection |
| Senior Thesis e-Studio |
User Note: While great efforts have been taken to provide accurate and complete information on the pages of CPEP, please be aware that the information contained herewith is considered a work‐in‐progress for this thesis project. Modifications and changes related to the original building designs and construction methodologies for this senior thesis project are solely the interpretation of Jonathan Kirk. Changes and discrepancies in no way imply that the original design contained errors or was flawed. Differing assumptions, code references, requirements, and methodologies have been incorporated into this thesis project; therefore, investigation results may vary from the original design. |

Building Statistics |
|
General Building Data Name: Engineering and Applied Science Building Location: Miami University campus in Oxford, OH; between Benton Hall and Pearson Hall at the north end of High St. Occupant: School of Engineering and Applied Science Function: Classrooms, offices, and laboratories Size: 112,984 square feet above grade and 82,661 below grade parking garage Stories above grade: Three (3) floors of occupied space, plus one (1) floor of mechanical equipment, totaling 61 feet above grade Stories below grade: Three (3) floors of underground parking Date of Construction: October 1, 2004 - June 1, 2006 Overall Project Cost: $23,651,159 Electrical System Cost: $2,500,000 HVAC System Cost: $2,194,000 Plumbing System Cost: $921,000 Fire Protection Cost: $417,000 Project Delivery Method: Design-Bid-Build
Project Team Owner: Miami University General Contractor: Monarch Construction Electrical Contractor: Lake Erie Electric HVAC Contractor: Triton Services, Inc. Fire Protection Contractor: Dalmatian Fire, Inc. Plumbing Contractor: The Nelson Stark Company Project Manager: Miami University Planing and Construction Division Architect: Burt Hill Kosar Rittleman Associates Associate Architect: SFA Site/Civil Engineer: Burt Hill Kosar Rittleman Associates Structural Engineer: THP Limited MEP Engineer: Burt Hill Kosar Rittleman Associates
Architecture General Architectural Style: The style of the building was largely based upon the style of existing Benton Hall, built in 1969, to which the new School of Engineering and Applied Science building is attached by a skywalk at the second and third level. The School of Engineering and Applied Sciences is generally a long, narrow building that has a skywalk in the center similar to the one that connects it to Benton Hall. The back of the building has an exterior patio at the main floor level over part of the garage with stairs leading down to bew engineering quad, where the campus ice rink was previously located. Building Code: 2002 Ohio Building Code (OBC) Zoning: Zoned as R-5, University District. Oxford, Ohio's Planning Department has zoned Miami's campus for their own use. The only ordinance that the Milton Township requires the university to adhere to are minimum building setbacks from the campus perimeter. Historical Requirements: There are no historical requirements to the building. Building Envelope: The building's exterior wall is wrapped in 4" face brick, which is based on 6" lightgage metal studs at 16" O.C. with fiberglass batting insulation. There are two sets of nonstructural concrete column-like extrusions from its face to help break the regularity of the repeating windows. The roof is sloped around the edges at a 12/12 pitch with asphalt shingles on 4" rigid insulation and supported on metal roof deck. Near Benton Hall, the roof has clay tiles to match the existing roof. When the roof pitch ends, there is a flat roof for the remainder of the building, which has gravel ballast on top of the rigid insulation. Construction Methods Structural System The intermediate garage floors are a 2-way mild reinforced, 9” concrete slab with 10’x10’x8” drop panels at the columns. Typical bays are 30’x30’. The ground floor of the building also utilizes a similar 2-way slab, but the thickness is increased to 10”-12” due to the increased live load requirements. Upper floors of the building utilize a composite steel frame with a normal weight concrete slab. The slab is 3½” thick on 3” deep composite metal deck, reinforced with WWF, and has a compressive strength of 4000 psi. The most typical bay is 30’x30’ with W21x68 girders, which have 2 intermediate W16x26 cambered beams framing into them at third points. The lateral resisting system comprises of four concentrically braced frames in the North-South (short) direction, where braces are made of tube steel, ranging in size from HSS8x8x1/4 to HSS 10x10x1/2. In the East-West (longitudinal) direction, the building uses an ordinary moment frame system with partially restrained moment connections at the columns. The columns in these frames can be up to a W12x136, and beams can be up to W27x84, but are typically W21x68. Lighting and Electrical System Lighting fixtures in the building vary depending on the space. Direct fluorescent recessed troffers and indirect fluorescent pendants are found in classrooms, labs, and offices, while various decorative fixtures are used in public spaces such as lobbies and lounges. Fire Protection System Transportation System Telecommunications System |
|