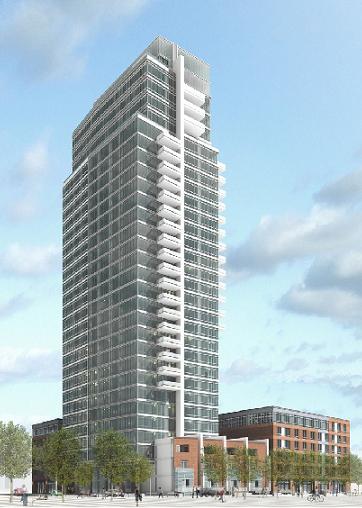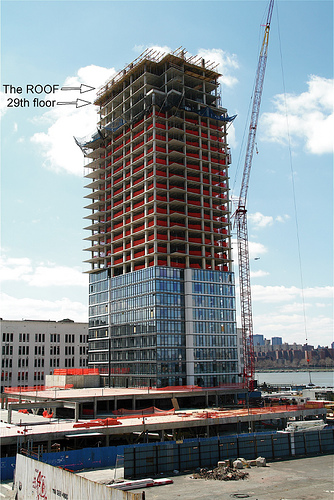
| Home |
| Jeremiah Ergas |
| Building Statistics |
| Thesis Abstract |
| Technical Assignments |
| Thesis Research |
| Thesis Proposal |
| Presentation |
| Final Report |
| Reflection |
| e-Studio |
| Building Statistics |

General Building Data
Architecture Building Design Codes:Building Code of the City of New York, 2003 Edition Zoning: Northside Piers is in an area that was rezoned on May 11th, 2005 by the City Council. It was changed from a manufacturing district into a residential district. Building Envelope: The building is protected almost entirely by a glass cladding system made up of aluminum fixed windows with 1” clear insulated glass with a low-e coating. The townhouses’ walls consist of a brick cladding. The roof of the building consists of a concrete slab covered by a roofing membrane, 4” of rigid board roof insulation, and a stone ballast.
Primary Engineering Systems Electrical: Power enters the building at 208Y/120V as a simple radial system. It is then distributed throughout the building on three different voltages: 480V 3P 3W, 208V 3P 3W, and 208Y/120V 3P 4W. There is a 500 kVA transformer in the cellar that steps up the voltage to 480V 3P 3W which is used for the elevator and some of the rooftop HVAC loads. The 208V circuit is used to power some of the HVAC equipment and pumps. The 208/120V system is for general building loads including receptacles and lighting. Lighting: The condominiums are lit up almost entirely by compact fluorescent lights that are recessed into the ceilings. The glass cladding system also allows for a significant amount of natural light to enter. Another light source includes indirect fluorescent lights used in the bathrooms and the gym area. Mechanical: Several different systems are used in order to heat, cool, and ventilate the building. The condominium units are serviced by individual heat pumps. Two rooftop HVAC units supply air to the corridors using gas as its fuel source. The storage areas, lobby, and gym are serviced using their own self-contained air conditioners. Also there are two 500-ton cooling towers on the roof in order to reject heat from the building. Two gas boilers in the basement store 600 gallons of water each Structural: The foundation consists of 200 ton piles with pile caps at about ten feet below grade. Grade beams run along the perimeter of the building. The highest concentration of piles is directly underneath the central core of the building. The floors are designed using a two-way flat plate slab system with 6000 psi concrete. Slabs are typically 8” thick reinforced with 60000 psi #5 bars at 12” o/c at the top and bottom of the slab going both directions Columns consist of 8000 psi concrete with usually 8 rebars along their edge held in place with ties varying in size from #7-#11. The columns do not follow a rectangular grid and are located around the perimeter with few interior columns. Lateral forces are carried in this building by 8000 psi, two feet thick shear walls located around the central core. The reinforcing is typically #5-#7 at 12 in. o/c. on both faces of the walls.
Engineering Support Systems Transportation: Transportation throughout the building is provided by the central core where there are three elevators and a stairwell. Telecommunications Security cameras are located on all of the elevators and public spaces. An intercom system connects every condominium to the building’s lobby. Finally, all the apartments are wired with coaxial for television. Special Systems: There is also a card reader system to protect all of the storage and mechanical areas. |