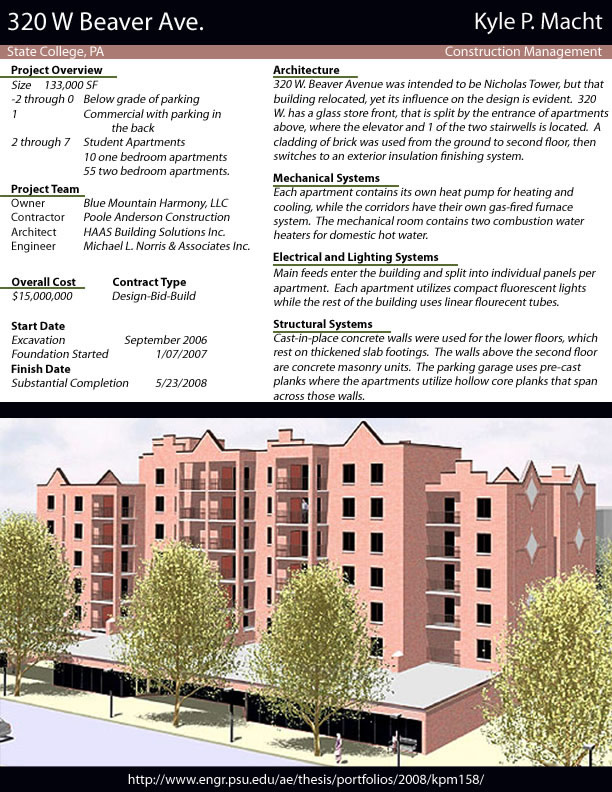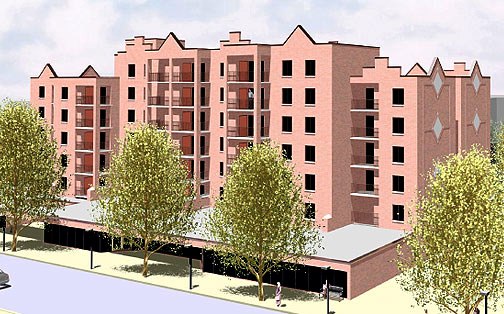Abstract
| Project Overview |
Size 133,000 SF |
 |
| -2 through 0 |
Below grade of parking
|
| 1 |
Commercial with parking in
the back |
| 2 through 7 |
Student Apartments
10 one bedroom apartments
55 two bedroom apartments. |
| Project Team |
|
| Owner |
Blue Mountain Harmony, LLC |
| Contractor |
Poole Anderson Construction |
| Architect |
HAAS Building Solutions Inc. |
| Engineer |
Michael L. Norris & Associates Inc. |
| Overall Cost |
Contract Type |
Click on Picture for PDF Abstract |
| $15,000,000 |
Design - Bid - Build |
|
| Start Date |
|
|
| Excavation |
September 2006 |
|
| Foundation |
Started 1/07/2007 |
|
| Finish Date |
|
|
| Substantial Completion |
5/23/2008 |
|
Architecture
320 W. Beaver Avenue was intended to be Nicholas Tower, but that building relocated, yet its influence on the design is evident. 320 W. has a glass store front, that is split by the entrance of apartments above, where the elevator and 1 of the two stairwells is located. A cladding of brick was used from the ground to second floor, then switches to an exterior insulation finishing system.
Mechanical Systems
Each apartment contains its own heat pump for heating and cooling, while the corridors have their own gas-fired furnace system. The mechanical room contains two combustion water heaters for domestic hot water.
Electrical and Lighting Systems
Main feeds enter the building and split into individual panels per apartment. Each apartment utilizes compact fluorescent lights while the rest of the building uses linear flourecent tubes.
Structural Systems
Cast-in-place concrete walls were used for the lower floors, which rest on thickened slab footings. The walls above the second floor are concrete masonry units. The parking garage uses pre-cast planks where the apartments utilize hollow core planks that span across those walls.
User Note:
Note: While great efforts have been taken to provide accurate and complete information on the pages of CPEP,
please be aware that the information contained herewith is considered a work-in-progress for this thesis project.
Modifications and changes related to the original building designs and construction methodologies for this
senior thesis project are solely the interpretation of $!!STUDENT!!$. Changes and discrepancies in no way
imply that the original design contained errors or was flawed. Differing assumptions, code references, requirements,
and methodologies have been incorporated into this thesis project; therefore, investigation results may
vary from the original design.

