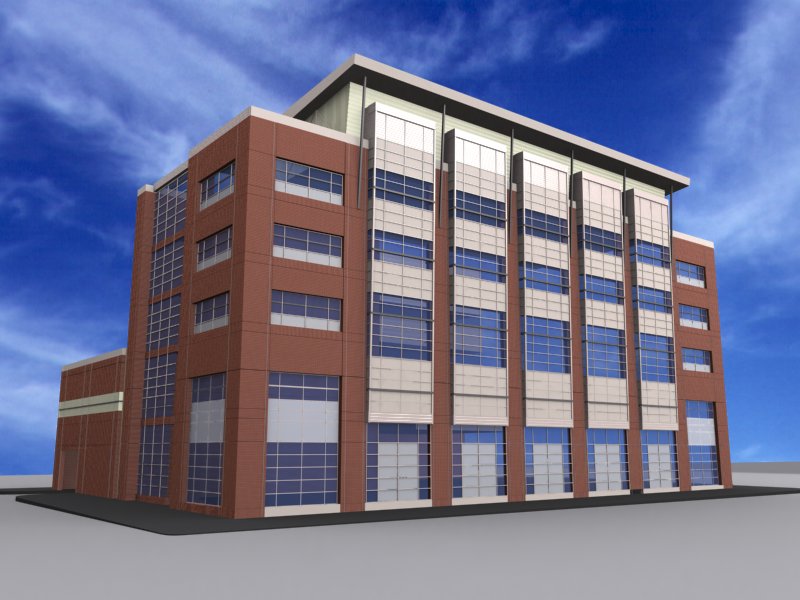
 |
KEENAN S. YOHE |
| Structural Option | |
| The Forensic Medical Center |
|
|
|||||||||||||||||
|
|
||||||||||||||||
|
Senior Thesis | The
Pennsylvania State University | Architectural
Engineering | AE Lab | Contact
Keenan Yohe |
This Page was last updated on November 2, 2007, By Keenan Yohe and is hosted by the AE Department ©2007-2008 |