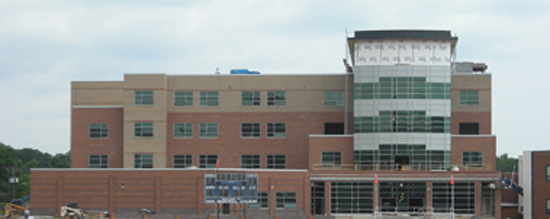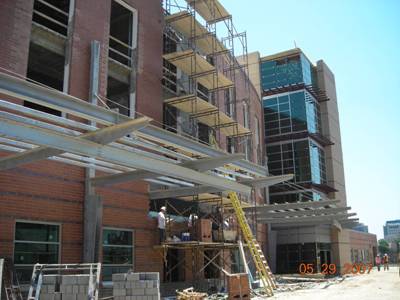 |
Washington-Lee High School Arlington, Virginia |
| Matthew Hoerr - Construction Management |
User Note:
● “Note: While great efforts have been taken to provide accurate and complete information on the pages of CPEP, please be aware that the information contained herewith is considered a work‐in‐progress for this thesis project. Modifications and changes related to the original building designs and construction methodologies for this senior thesis project are solely the interpretation of Matthew Hoerr. Changes and discrepancies in no way imply that the original design contained errors or was flawed. Differing assumptions, code references, requirements, and methodologies have been incorporated into this thesis project; therefore, investigation results may vary from the original design.”
Building Statistics
Building Name: Washington-Lee High School
Location: 1300 N. Quincy Street
Arlington, VA 22201
Building Occupant: Arlington Public Schools
Building Type: Educational
Size: Approximately 225,000 sf of demo. and 350,000 sf of new construction
Number of Stories: 4 plus a mechanical penthouse
Primary Project Team:
Owner: Arlington Public Schools
www.arlington.k12.va.us
Architect: Grimm and Parker Architects
www.grimmandparker.com
CM: McDough Bolyard Peck
www.mbpce.com
GC: Hess Construction Company
www.hessconstruction.com
Civil Engineer: ADTEK Engineers, Inc.
www.adtekengineers.com
MEP Engineer: Mendoza, Ribas, Farinas and Associates
Food Service: Nyikos Associates
www.nyikosassociates.com
Aquatics: Councilman, Hunsaker and Associates
Dates of Construction: Phase 1 - April 2006 to December 2007
Phase 2 - January 2008 to July 2009
Phase 3 – July 2009 to December 2009
Cost: Total cost is expected to be about $95.2 Million
Delivery Method: Not 100% sure but I believe it is CM advisor
Architecture
The new Washington-Lee High School is a four-story building that contains a courtyard in the center. It was designed to hold over 1600 students. The building itself contains sixteen science labs, three business labs, eight computer labs, and 3 music rooms. This building also contains a cafeteria that opens up towards the track. A lot of thought was placed into the community access parts of the building which is why it contains an 800 seat auditorium, a large gym including 2 pools and a diving area. Two brand new soccer fields are also going to be created for the community.
The original building was built in 1924 and the design wanted it to be more modern but still maintain the tradition of the school. The building is designed to be a LEED-certified building and should qualify for LEED Silver Certification. Some of the LEED items in the design are a green roof as well as more efficient mechanical equipment.
Building Codes:
IBC 2000
Virginia Uniform Statewide Building Code 2000
IFC 2000
IMC 2000
NEC 1999
IPC 2003
Zoning: S-3A Special District
Historical Requirements: No parts of the original facility are to remain
Building Facade
The façade of Washington-Lee High School consists mainly of red brick which is traditionally used in Arlington County. With the building aiming for LEED Silver, large windows and open spaces also take up a significant amount of space on the building façade. These windows are mainly on the south side of the structure and contain shading devices to prevent too much solar gain. Metal panels are also used at several parts of the building so it gives the structure a better sense of scale both up close and from a distance. As seen in the photo below, a different color brick is used to create banding to make the building look aesthetically pleasing and to help the scale when up close to the building.

Construction
The project delivery method used on Washington-Lee High School was Design-Bid-Build. This method was chosen so that costs could be kept down and the project did not need to be fast tracked. They also wanted the building to be technologically advanced and LEED rated so the design took some time to accomplish. A CM-Advisor was also chosen to assist the owner in decisions and to make sure everything was going smoothly during construction.
Hess Construction Company was chosen as the contractor from a select list of prequalified bidders. They had the lowest bid. The bonds required on this project were a performance bond and a payment bond that both had to equal 100% of the bid. Certain subcontractors also had to have these bonds. Most of the contract types are lump sum on the contractor side and cost plus fee on the design side. The organizational chart can be seen on the next page.
Demolition
Approximately 225,000 square feet of the existing Washington-Lee High School had to be demolished so that the new High School could be constructed. In phase I, only part of the existing building is going to be demolished. These areas include the auditorium as well as some classrooms and offices. In Phase II, the cafeteria along with several classrooms will be demolished. After phase II is complete the new school building is complete and the rest of the existing school will be demolished.
There will be some trouble with asbestos and lead paint. This is mainly because the original building was constructed in the 1920’s. Hess Construction has a separate contractor already scheduled to take care of these items.
Structural Steel
The new Washington-Lee High School is designed to be a mainly steel structure. The typical floor spans of the steel beams are usually between 20 and 30 feet. These beams will carry a 2” deep composite metal deck and have 5 1/4 ” light weight concrete on top.
Cast in Place Concrete
The foundation is where most of the cast in place concrete took place on Washington-Lee High School. The foundation system of the school is very basic in that it uses shallow spread footings at each of the columns in the building and a continuous strip footing around the perimeter of the building. The slab on grade and the other floor slabs are reinforced with welded wire fabric. The way the concrete got to the upper floors was by a pump.
Mechanical System
In Phase I of the construction of Washington-Lee High School the mechanical systems are located in a ground floor mechanical room and in the mechanical penthouse. On Phase II of the construction the mechanical systems are located in a second floor mechanical room. In total there are three different areas of the building that the equipment will be placed. The two 500 ton chillers are located in the mechanical room on the first floor along with all of the boilers. All of the air handling units serving the phase I areas are located on the roof along with 2 cooling towers. The other air handling units used to serve the second phase of construction will be located in the second floor mechanical room. All of the air handling units in the building range in size from 9000 to 21500 CFM. Each temperature zone in the building contains a VAV box with reheat coils. The science labs in the building will have a 24/7 make-up and exhaust system so that it complies with LEED requirements. The building will have electric direct digital controls and each zone and classroom will have their own temperature sensor.
Electrical System
The electrical service on Washington-Lee High School is an 8000 amp 277/480 volt, 3-phase, 4 wire system. The panels are located throughout the building in electrical closets and in the mechanical rooms. There is also a 277/480 volt 150 KW diesel backup generator for the school.
Lighting System
Almost all parts of the building will use 3 or 4 lamp F32W/SP35/T8/RS lights with electronic ballasts. The system will be designed to be the most efficient at high and low light levels. Motion sensors will be used to make sure unnecessary lights will be turned off. The parking lot will consist of high wattage metal halide fixtures.
Telecommunications System
The telecommunications system is going to consist of one voice/data line located near each of the teacher’s desk and one dual data device line for computers located in each classroom. The media room will contain several others and the main networking hub will be located in the communications room.
Senior Thesis Main Page | Penn State | Architectural Engineering Homepage | AE Computer Lab | Contact
| This page was last updated on October 15, 2007, by Matthew Hoerr and is hosted by the AE Department ©2007 |