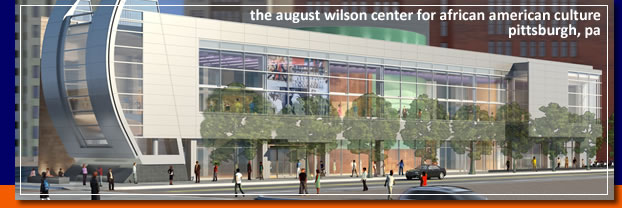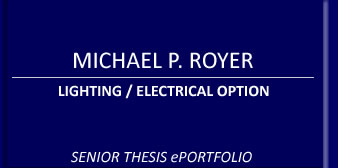| Note:
While great efforts have been taken to provide accurate and complete
information on the pages of CPEP, please be aware that the information
contained herewith is considered a work-in-progress for this thesis
project. Modifications and changes related to the original building
designs and construction methodologies for this senior thesis project
are solely the interpretation of Michael Royer. Changes and discrepancies
in no way imply that the original design contained errors or was
flawed. Differing assumptions, code references, requirements, and
methodologies have been incorporated into this thesis project; therefore,
investigation results may vary from the original design. |
|

