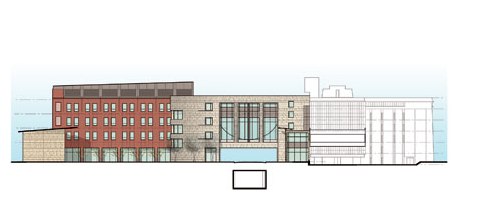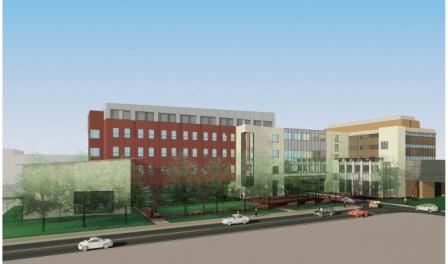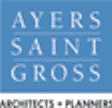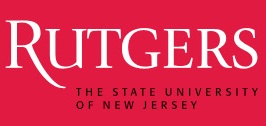
Camden, NJ
Nathan Reynolds
Structural Option
| Home |
| Student Biography |
| Building Statistics |
| Thesis Abstract |
| Technical Assignments |
| Thesis Research |
| Thesis Proposal |
| Presentation |
| Final Report |
| Reflection |
| Senior Thesis e-Studio |
|
| Welcome to Nathan Reynolds' Senior Thesis e-Portfolio |
Building Statistics |
 |
|
General Building Information: | |||
| Building Name: | Rutgers University Law School | ||||
| Location: | Camden, New Jersey on the Rutgers University Campus at the intersection of Lawrence and Fifth Street | ||||
| Building Occupant: | Rutgers University Law School | ||||
| Occupancy Type: | Business (B) and Assembly (A-3) | ||||
| Size: | 66,800 GSF addition with renovations to existing 98,000 GSF Law School | ||||
| Height: | 6 Stories plus penthouse, 85'0" maximum height | ||||
| Construction Dates: | May 2006 - August 2008 | ||||
| Project Cost: | $23,900,000 | ||||
| Delivery Method: | CM at Risk | ||||
Project Team: |
|||||
 |
|||||
| Owner: | Rutgers University | ||||
| Architect: | Ayers/Saint/Gross Architects and Planners | ||||
| Structural Engineer: | Christakis VanOcker Morrison | ||||
| MEP Engineer: | Mueller Associates | ||||
| Civil Engineer: | Remington & Vernick Engineers | ||||
| Roofing Consultant: | Wiss, Janney, Elstner Associates, Inc. | ||||
| Hardware Consultant: | John P. Jester Associates, Inc. | ||||
| Audiovisual Consultant: | Shen Milsom & Wilke, Inc. | ||||
| Cost Estimator: | International Consultants, Inc. | ||||
| Architecture: |
|
||||
The expansion and renovation of the 1970-era law building is designed to relieve crowded conditions and provide much-needed space for classrooms, seminar rooms, student organization space, and faculty offices. A bridge connection over 5th Street will formally link the addition to the existing building and will provide the law school with student lounge space. The student lockers and café will be relocated from the basement to a more dignified position adjacent to this new lounge. A new entrance lobby resolves accessibility and security needs and provides a footprint for expanding the library circulation desk above. The new entrance, together with the bridge connection and addition, provides the law school with a new image on campus.
|
|||||
| Building Requirements: | |||||
| Model Codes: | 2000 International Building Code | ||||
| 2003 International Mechanical Code | |||||
| 2003 National Standard Plumbing Code | |||||
| 2003 Fuel Gas Code | |||||
| 2002 National Electric Code | |||||
| 1999 ASHRAE 90.1 | |||||
| N.J.A.C. 5:23-6 Rehabilitation Sub Code | |||||
| N.J.A.C. 5:23-23-7 Barrier Free Sub Code | |||||
| Zoning Codes: | B (Business) for University Buildings | ||||
| Historical Requirements: | There are no historical requirements. | ||||
| Building Envelope: | |||||
The building envelope of the Rutgers Law School consists of a running bond brick façade curtain wall, with 8” CMU back-up wall for the east addition, with aluminum window punch-out windows and cast stone sills, and a Type 1 random ashlar brick curtain wall on the west addition. The Law Clinic Student Work Area is enclosed by 8” CMU back-up wall with a Type 1 masonry façade, random ashlar brick. The bridge crossing Fifth Street is a Type 1 masonry curtain wall with decorative steel fascia forming the underside facing the street. There are several different roofing systems used on the addition. The first of which is an 8” concrete on metal deck, with 3” thick extruded polystyrene over drainage mat, loose laid under a 2-ply heat welded smooth surface modified waterproofing material. In addition, 2” x 24” x 24” adjustable pavers are to be installed for a decorative finish. The next system, also concrete on metal deck system, with 1-ply heat welded waterproofing, with ¼ in/ft tapered isocyanurate insulation covered by ½” thick gypsum coverboard and fully adhered 0.060 reinforced FR EPDM roofing. This system is used at locations surrounding roof access points. The primary roofing system is a standing seam metal roofing, with ¼ in/ft isocyanurate insulation protected by ½” gypsum coverboard and fully adhered 0.060 reinforced FR EPDM roofing. |
|||||
| Construction Systems: | |||||
The Rutgers University Law School is designed to be constructed in three phases. These phases include demolition of parts of the existing building, renovation of the existing building, and new building construction. As there is little storage space on site, interior finish materials have been permitted to be stored in existing rooms of the Law School slated for renovation, and contractor offices have been located in a building off site. |
|||||
| Electrical System: | |||||
The electrical system in the Rutgers University Law School is moderately complex. As the building and addition are considered one building according to New Jersey Building Code, only one point of electrical service is permitted to the building. Resulting from this requirement, the existing main distribution panel has been relocated to the building addition, creating additional panel boards and more complexity in the system. The building is supplied with 480Y/277V 3 Phase/4 wire power from the electric company. This power is then delivered to the main 2500A switchboard in the East Addition, and directed to a sub main switchboard, 1200A located in the existing electrical room of the existing building. The emergency back up power supply designed for the building is a 100KW natural gas back up generator. |
|||||
| Lighting System: | |||||
The lighting system designed for the Rutgers University Law School primarily consists of recessed parabolic troffers; however, direct, indirect, direct-indirect lighting methods are also utilized. Almost every fixture in the building is a fluorescent lamp with an electronic ballast, ranging in types from wall washers to recessed or semi-recessed troffers to wall sconces and downlights. |
|||||
| Mechanical System: | |||||
The mechanical system provided for the building is a water and air system using steam to heat the entire building and is located in the penthouse. The system designed for the building addition is completely separated from the existing system and consists of three 1020 MBH boilers and a 250 ton screw type chiller and cooling tower. The decision to utilize three smaller boilers for the building rather than one large one was a clear choice, as the larger boiler would require the employment of a full time operating engineer. In addition, the current construction of the building retains enough heat that the building is currently cooled until into December. |
|||||
| Structural System: | |||||
The foundation system for the Rutgers University Law School Building Addition incorporates the use of drilled piles with pile caps used to support the load of the bridge spanning Fifth Street, a grade beam connecting the pile caps located along the roadway, moment resisting foundations on geo-piles supporting the moment resisting frames, and typical strip footings used for the exterior façade walls. The framing system used in the building is a typical moment frame steel construction with a composite floor system on metal decking. The steel system is used as the only lateral force resisting system in the building, increasing the typical member sizes. Typical columns in the addition are W14X159 with W21X68 beams framing each floor. The roof framing system also consists of metal deck on smaller steel framing. |
|||||
| Fire Protection System: | |||||
The Law School Building is protected by a new hydraulically designed automatic wet pipe sprinkler system throughout the entire building to create a 2 hour fire resistant system. In addition, a Siamese connection has been installed on the exterior of the East Addition, the second connection on the building; this was permitted by New Jersey Building Code as the building was too large for one to adequately supply the full structure. These connections serve the standpipes which have been designed for 750 GPM each. Also, two 500 GPM fire pumps have been installed, this lower rating has been chosen as NFPA 14 allows fire pumps to act at 150% of their full capacity and Camden, New Jersey experiences low water pressure in the water mains supplying the building. |
|||||
| Transportation System: | |||||
In the East Addition of the Rutgers University Law School there only one elevator has been provided for vertical transportation within the building. There is also an ornamental stair case provided near the law offices and another stair located adjoining the bridge connecting the two buildings. The existing building consists of one central elevator lobby with two elevators and three stairwells, one at each entrance. |
|||||
| Telecommunication System: | |||||
The Law School Building is equipped with data connection to each of the fixed seats in the lecture halls. In addition, each room is equipped with internet/data connections and digital voice recorders and video players to enable the recording of lectures for later reference. All the cables for this system are routed through the ceiling with access panels in each room to provide adequate ability to service any problems that may occur in the audio/visual components.
|
|||||

