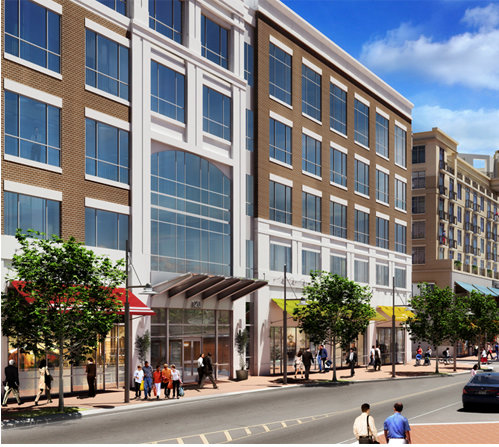
User Note:
Note: While great efforts have been taken to provide accurate and complete information on the pages of CPEP, please be aware that the information contained herewith is considered a work-in-progress for this thesis project. Modifications and changes related to the original building designs and construction methodologies for this senior thesis project are solely the interpretation of Ryan Sarazen. Changes and discrepancies in no way imply that the original design contained errors or was flawed. Differing assumptions, code references, requirements, and methodologies have been incorporated into this thesis project; therefore, investigation results may vary from the original design. |
|
|
|
| |
To view a copy of my full thesis proposal click here.
To view an update verison of my full thesis proposal from 1/18/08 click here.
| EXECUTIVE SUMMARY AND BREADTH TOPICS: |
To view my Executive Summary and Breadth Topics click here.
Breadth Topics:
CONSTRUCTION BREADTH
- The complete redesign of Building M from a steel based structure to a concrete one will drastically affect the project delivery. A detailed cost and schedule evaluation will determine if the proposed system can be delivered faster and/or cheaper. Also a site utilization plan will be constructed to determine if the site can provide access to necessary equipment such as concrete trucks. Should the concrete redesign prove to be cheaper and/or faster to construct while maintaining the goals of the original project it will be considered a viable alternative solution.
MECHANICAL BREADTH
- The office floors, or upper four floors, of Building M are served by four RTUs located on the roof, while the retail and lobby floor is served by separate condensing units. A mechanical investigation will be preformed to determine if the lobby and retail areas can be served by a similar system to the other floors. If so the placement and routing of another RTU will be examined.
| REVISED EXECUTIVE SUMMARY AND BREADTH TOPICS (2/25/08): |
To view my Executive Summary and Breadth Topics click here.
Breadth Topics:
CONSTRUCTION BREADTH
- The complete redesign of Building M from a steel based structure to a concrete based structure will drastically affect the project delivery. A detailed cost and schedule evaluation will determine if the proposed system can be delivered faster and/or cheaper. Also a site utilization plan will be constructed to determine if the site can provide access to necessary equipment such as concrete trucks. Should the concrete redesign prove to be cheaper and/or faster to construct while maintaining the goals of the original project it will be considered a viable alternative solution.
FACADE STUDY BREADTH
- The redesign of Building M from a steel based structure to a concrete based structure eliminates the necessity of locating one of the building's lateral systems in a masonry shear wall. However, the building's location adjacent to a simultaneously constructed parking garage still requires its rear wall (approximately 244'x74' with minimal openings) to completely enclose it. A facade study will be conducted investigating a masonry wall, a poured concrete wall, and an architectural pre cast facade to determine the best solution. The facade study will compare the given system's on their ability to connect into the redesigned system, fire wall properties, acoustical properties, construction implications, and overall system cost.
|
The Capstone Project Electronic Portfolio (CPEP) is a web-based project and information center. It contains material produced for a year-long Senior Thesis class. Its purpose, in addition to providing central storage of individual assignments, is to foster communication and collaboration between student, faculty consultant, course instructors, and industry consultants. This website is dedicated to the research and analysis conducted via guidelines provided by the Department of Architectural Engineering. For an explanation of this capstone design course and its requirements click here. |

|
|

|
|

