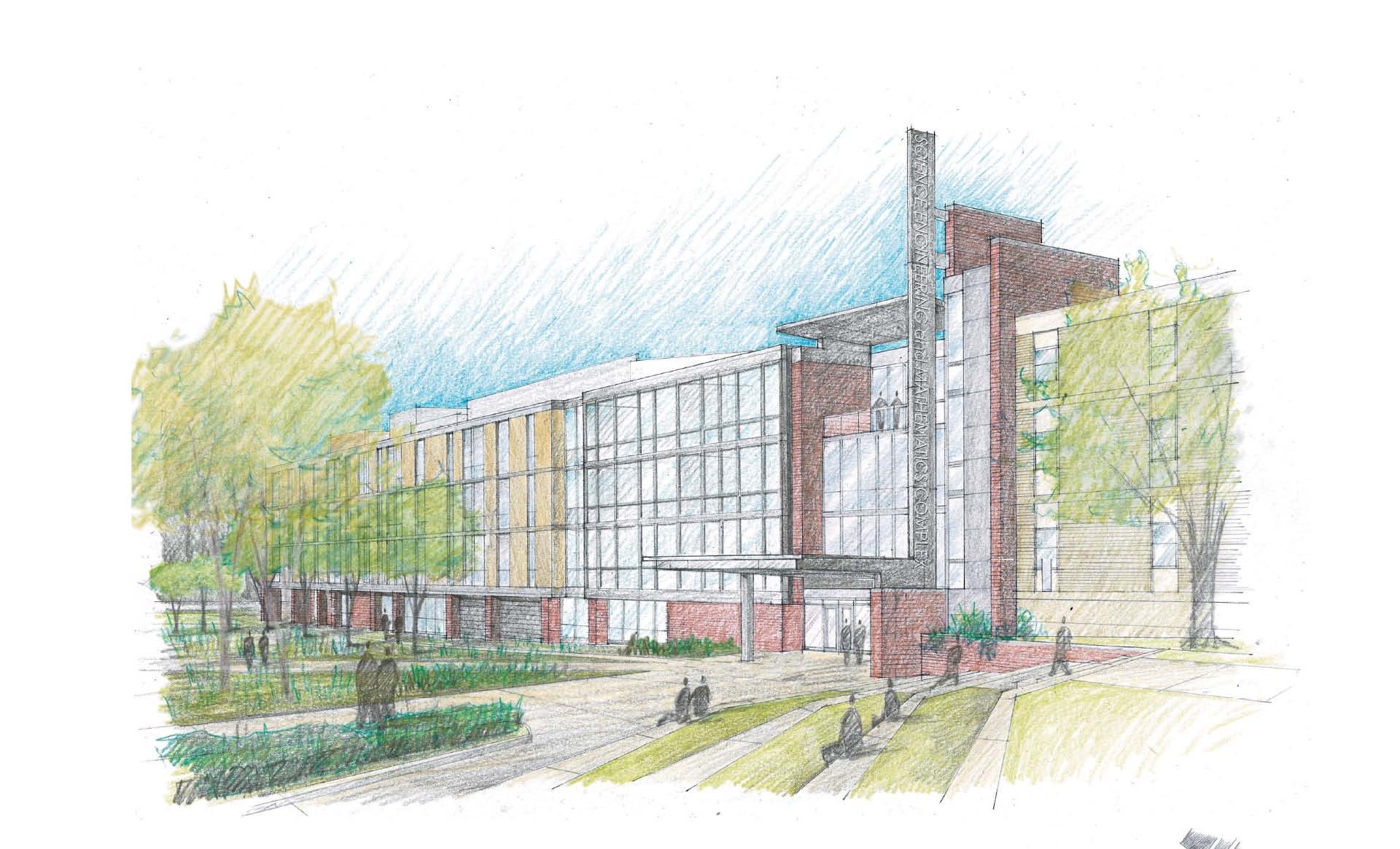
New Science Center
| |
| Home |
| Building Statistics |
| Amy Leventry |
| Thesis Abstract |
| Technical Assignments |
| Thesis Research |
| Thesis Proposal |
| Presentation |
| Reflections |
| Final Report |
| Senior Thesis e-Studio |
User Note:
While great efforts have been taken to provide accurate and complete information on the pages of CPEP, please be aware that the information contained herewith is considered a work‐in‐progress for this thesis project. Modifications and changes related to the original building designs and construction methodologies for this senior thesis project are solely the interpretation of Christopher Ankeny. Changes and discrepancies in no way imply that the original design contained errors or was flawed. Differing assumptions, code references, requirements, and methodologies have been incorporated into this thesis project; therefore, investigation results may vary from the original design.
![]()
Reflections:
ABET Outcomes |
Outcome not able to be assessed |
Level of ability demonstrated but below acceptable |
Minimum acceptable level of ability demonstrated |
More than minimum level of ability demonstrated |
a. An ability to apply knowledge of mathematics, science, and engineering |
|
|
|
X |
b. An ability to analyze and interpret data |
|
|
|
X |
c. An ability to design a system, component, or process to meet desired needs |
|
|
|
X |
e. An ability to identify, formulate, and solve engineering problems |
|
|
|
X |
f. An understanding of professional and ethical responsibility |
|
X |
|
|
g. An ability to communicate effectively |
|
|
X |
|
h. The broad education necessary to understand the impact of engineering solutions in a global and societal context |
|
|
X |
|
i. An ability to engage in life-long learning |
|
|
X |
|
j. A knowledge of contemporary issues |
|
|
|
X |
k. An ability to use the techniques, skills, and modern engineering tools necessary for engineering practice |
|
|
|
X |
o. Engineering design capabilities in at least two (2) of the (3) basic curriculum areas of architectural engineering, and that design has been integrated across the breadth of the program |
|
|
|
X |
p. Communication and interaction with other design professionals in the execution of building projects |
|
|
|
X |
AE 481W
AE 481W, the first semester of the senior thesis course, was used to assess The Montgomery College New Science Center and its building systems. Throughout the semester ASHRAE codes for the building were evaluated, including minimum ventilation, and the building envelope, HVAC system, service water heating, power, lighting, and electric motor efficiency in terms of energy performance was of vital importance throughout the semester. An energy model of the building was then created to be compared to assess the energy use, loads, operating costs, and emissions of the building. Finally an evaluation of the Mechanical System was performed to determine where there was possible room for improvement, based on the new design goals.
As a result the semester's course work I gained an in-depth understanding of the ASHRAE codes and how to calculate the needed information in order to evaluate the building codes. For my energy model, I used the software, IES.VE. This software has never been used before for the Senior Thesis Capstone since it is a very new and very difficult program. Using this program drastically improved my competence in the program. I was able to write a step by step process for the program, in hopes to assist others in the industry struggling with the program and future students. Given the complexity of the program, it helped me to develop a better understanding of everything that goes into an energy model and how to best represent the designed system with the limitations of an energy modeling program. The complexity of the program also assisted in my understanding of all the factors of energy that need to be assessed when designing the building system and envelope.
AE 482
Throughout the spring semester for my senior thesis, a redesign of the mechanical system, along with a brief look at a possible redesign for the lighting and acoustics of the building were developed. In order to do this numerous systems were researched an assessed in relation to the original energy model from the previous semester, in addition to associated calculations, and attaining manufacturer’s data.
The work performed over the course of the semester, gave me a comprehensive understanding of how everything that I have learned over the past five years at The Pennsylvania State University fits together to develop mechanical system for the building while keeping the other building systems in mind. In the attempt to design the best system for my design goals, I became more familiar with different systems and approaches before reaching my final design. Once again, trying the various systems within the IES.VE energy modeling software further developed my skills in modeling the designed system with the limitations of an energy modeling program.
Developing my lighting and acoustic breadth also furthered my understanding of how theses building design affect the mechanical design or vice a versa. I was able to model the energy savings from the lighting redesign, which as a result affected the size of the mechanical components needed. After the mechanical system was designed and sized, I was able to see how my design would affect the acoustics of the building, since the active chilled beams selected in my research were found to have noise problems at high velocities. The chilled beams were then sized in order to maintain room acoustics as opposed to maximum velocity. Overall the development of my breadth topics, added to my understanding of the mechanical system on the building.
Montgomery College
Rockville Campus, MD