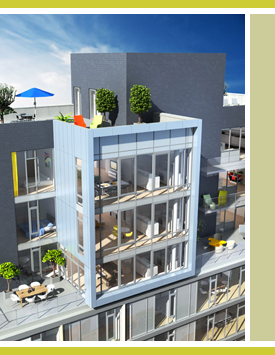Thesis Proposal
The current design of 246 West 17th Street consists of seven modern stories of flat-plate, two-way slab construction atop three stories of historic construction featuring steel framing and load-bearing masonry exterior walls. The weight of the concrete addition contributes an incredible amount of weight to the structure, requiring that the foundation be increased dramatically in size, that the historic steel columns be heavily reinforced, and that the long-span transfer beams be supported with very deep reinforcing beams. Furthermore, the lateral force resisting system makes no attempt to utilize the existing steel or the mass masonry exterior walls; instead, concrete shear walls have been implemented and have been designed to take all lateral loads.
Proposal Statements
Structural Breadth
An alternate to the current concrete system shall be proposed in an attempt to lessen the degree of reinforcement within the historic portion of the structure and to decrease the size of the foundation. The proposed design shall consist of steel framing with a lightweight concrete slab-on-deck system. To resist lateral forces, steel chevron braces will be implemented in the design in lieu of concrete shear walls.
Mechanical Breadth
The conversion from a flat-plate concrete system to a steel frame structure shall result in a significant difference in floor system depth. To account for this change and allow for optimal coordination between the new structure and the mechanical HVAC system, the floor-to-floor heights will be increased by the maximum amount allowed under the current zoning ordinance. It is speculated that the HVAC system ducts will still have been resized to fit within the new interstitial space between ceiling and beam.
Construction Management Breadth
The difference in cost of the proposed steel system and the current concrete system will surely be apparent in categories such as materials and the associated labor. A system-oriented study shall be carried out to evaluate the proposed design based on overall cost effectiveness. As indicated, factors such as labor and material will be taken into account to determine whether the proposed steel system or the current concrete system is most economical.
Integrated Program Requirements
In order to apply the knowledge obtained in the Integrated Bachelors/Masters Program, computer modeling will be utilized in the analysis of 246 West 17th Street. Specifically, RAM Structural System will be used for its lateral analysis capabilities, as learned in “Computer Modeling of Frame Structures.”
* March 31, 2009: Please note that the information on this page has been updated to reflect the final design goals of my senior thesis project. The proposal reports cited below are no longer representative of the final design.
To view a PDF of the full revised proposal report, please click here (posted January 17, 2009).
To view a PDF of the full original proposal report, please click here (posted December 12, 2008).
To view a PDF of only the proposal report executive summary, please click here (posted December 12, 2008). |







