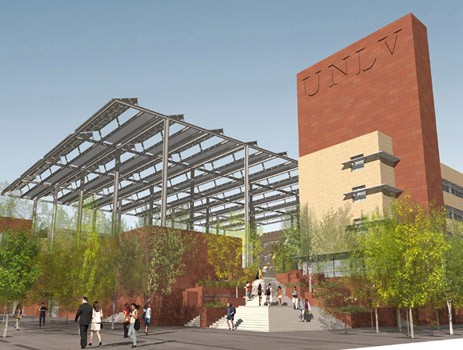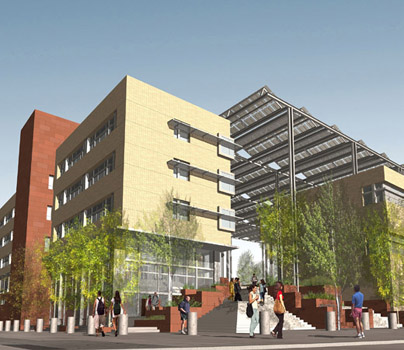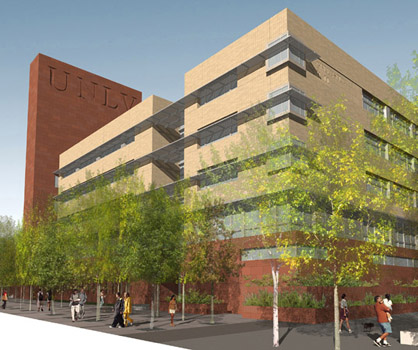| building name. |
|
unlv greenspun hall |
| location. |
|
4505 Maryland Pkwy.
Las Vegas, NV 89154 |
| occupant name. |
|
the greenspun college of urban affairs |
| occupancy. |
|
mixed use; laboratories, education, offices, multi-media |
| size. |
|
122,000 sf |
| floors. |
|
3-5 above grade |
| owner. |
|
state of nevada (spwb.state.nv.us) |
| cm. |
|
clark construction (www.clarkconstruction.com) |
| architect. |
|
hks architects (www.hksinc.com) |
| design architect. |
|
robert a.m. stern architects (www.ramsa.com) |
| civil engineer. |
|
lochsa engineering (www.lochsa.com) |
| structural engineer. |
|
walter p. moore & associates, inc. (www.walterpmoore.com) |
| m.e.p. engineer. |
|
rg vanderweil engineers (www.vanderweil.com) |
| dates. |
|
fall 06' to fall 08' |
| cost. |
|
$94 million |
| delivery. |
|
design-build |
| major codes. |
|
| 2003 ibc |
2003 upc |
| 2003 umc |
2003 ifc/nfpa standards |
| 1994 ada/adaag |
2003 iecc / 2000 iec |
| 1998 ansi 117.1 |
|
|
| zoning. |
|
1-b assembly and business |
| historical. |
|
none |
| roof. |
|
single ply system on steel roof deck |
| exterior walls. |
|
(1) |
|
glazed aluminum with insulated glass |
| |
|
(2) |
|
sandstone facade with exterior gyp. sheathing on steel studs |
| |
|
(3) |
|
brick facade with exterior gyp. sheating on steel studs |
| |
|
(4) |
|
brick facade on cast in place concrete |
| |
|
(5) |
|
sandstone facade on mtl. studs backed by cmu block |
| architecture. |
|
the university of nevada at las vegas's new building on campus in greenspun hall which is intended to be the home for the greenpsun college of urban affairs and to be a prominent structure located on the outskirts of this city campus on one of the busier streets of las vegas. the building will accommodate classrooms, faculty offices, laboratories, an auditorium, as well as the radio and television broadcasting facilities for the college.
the building which was originally designed to achieve a leed gold rating fell short of its goal and received a silver rating. it did so by using sustainable building materials, minimizing energy and water use, while maximizing direct sunlight and indoor air quality. one of the most prominent features of the structure is its louvered canopy which covers a large courtyard with a photovoltaic array to reduce direct sunlight reaching the structure, reduce heat island affect, and to supply energy to power roughly 30 percent of the building while still allowing direct views of the sky.
this building joins a list of modernist complexes on unlv's campus and strives to achieve a sense of collegiately. the structure wraps around a common courtyard which along with wide stairways and hallways with alcoves support informal interaction between spaces. a two-story common entry links the ground floor to the elevated courtyard which is lined with classrooms to the west and offices to the east. a tower on the east side of the structure is clad in sandstone with the letters unlv engraved in it to set the tone for future campus buildings in that area.
|
| mechanical. |
|
greenspun Hall has five air-handlers which serve five general zones supplying 61,300 cfm total to the building. zones served by these ahu’s are contained mostly on the above grade levels consisting mainly of classrooms and office space. three zones are served by 100% outdoor air while two comprise of a mixture of outdoor air and filtered return air. r-134a is used in two centrifugal chillers served by two marley, open-cell, cross flow cooling towers. typical zones are supplied by the ahu’s through an elaborate system of chilled beams. xix computer room air-conditioning units and 22 fan coil units are used in unique rooms which are not a part of the five general zones.
|
| structural. |
|
the foundation of the structure consists of various sized spread footers along with strip footers. all beams, slabs, and columns are cast-in-place, normal weight concrete with typical columns at 24x24. shear walls are located throughout the structure mainly around vertical shafts and rises. All stair wells are laterally braced with steel framing. steel framing supports the louvered, photovoltaic canopy covering the central courtyard.
|
| lighting. |
|
all electrical systems are served by the main electrical room located on the second floor. two distribution panels are 480Y/277 3 phase 4 wire rated at 800 amps and one is 208Y/120 3 phase 4 wire rated at 600 amps. the lighting is primarily comprised of recessed fluorescent fixtures and is rated for 1.1 watts/sqft. |
| |
|
|




