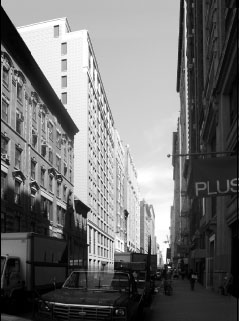
User Note >
Note: While great efforts have been taken to provide accurate and complete information on the pages of CPEP, please be aware that the information contained herewith is considered a work‐in‐progress for this thesis project. Modifications and changes related to the original building designs and construction methodologies for this senior thesis project are solely the interpretation of Daniel Donecker. Changes and discrepancies in no way imply that the original design contained errors or was flawed. Differing assumptions, code references, requirements, and methodologies have been incorporated into this thesis project; therefore, investigation results may vary from the original design.
|WELCOME TO DANIEL P. DONECKER'S PORTFOLIO
THESIS PROPOSAL
Executive summary:
35 West 21st Street is a cast in place concrete residential building with the first level consisting of two retail areas. The building is composed of two towers that are initially connected at the ground and second floor levels, but then set back to form two separate towers. The southern tower is 15 stories and has a roof height of 150 feet. The northern tower is 8 stories and has a roof height of 80 feet. The lateral system consists of reinforced concrete shear walls while the gravity system is two-way flat plate concrete reinforced with mild steel.
The goal of this thesis is to ultimately add a level of residential space without increasing the overall height of the building. In doing so, an alternate column grid, and later system will be designed. The intent is to reduce drift and optimize the size of the shear walls that comprise the lateral system. The second main study will be to design a two-way post-tensioned concrete floor system in order to decrease the floor-to-floor heights in the building. The study will involve a complete lateral system redesign, as well as a complete floor system redesign. The breadth topics will focus on the mechanical systems employed as well as the effects of a new column grid layout on the architectural plan and facade. The combination of these studies will allow for a cost and feasibility analysis as well as recommendations.
This requirement is for students enrolled in the Integrated BAE/MAE Degree Program. It requires the student to use knowledge gained from one or more of his 500 level classes in order to redesign an important part of the building structure. Whether it is the lateral system or gravity system, the student must show that he can use the knowledge gained from upper level classes in practice.
For my thesis, I am going to use information from two 500 level classes: Prestressed Concrete and Computer Modeling of Buildings. I intend to post-tension the two-way slab gravity system, in order to reduce the thickness. I will use the Program ETABS to optimize the lateral system in the building, making it more economical.
The Capstone Project Electronic Portfolio (CPEP) is a web-based project and information center. It contains material produced for a year-long Senior Thesis class. Its purpose, in addition to providing central storage of individual assignments, is to foster communication and collaboration between student, faculty consultant, course instructors, and industry consultants. This website is dedicated to the research and analysis conducted via guidelines provided by the Department of Architectural Engineering. For an explanation of this capstone design course and its requirements, visit AE Thesis. |