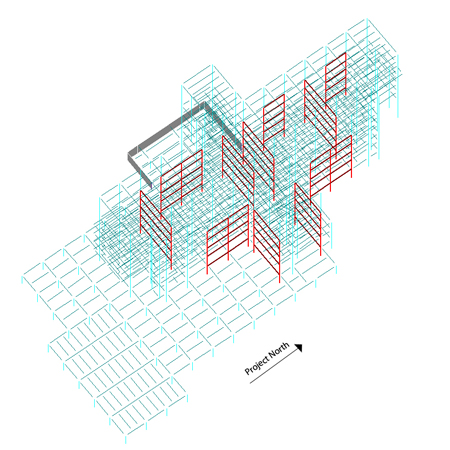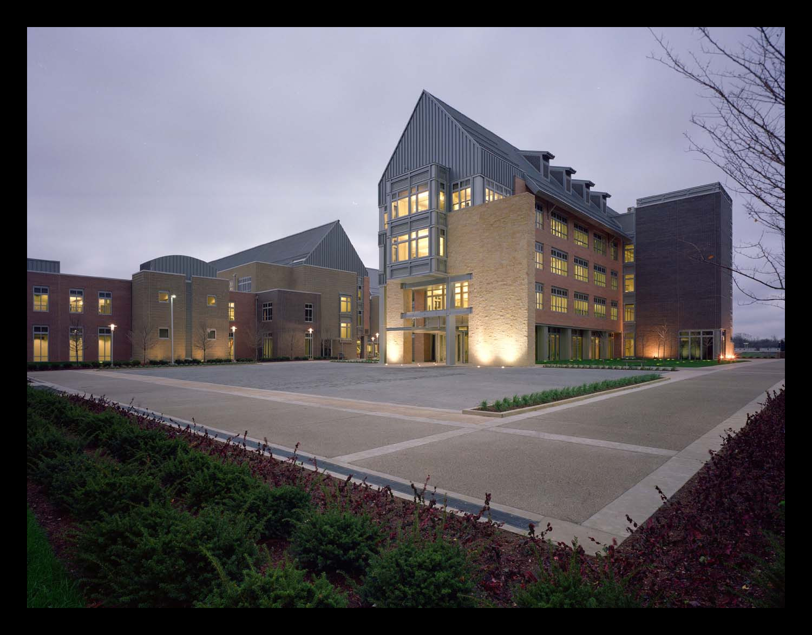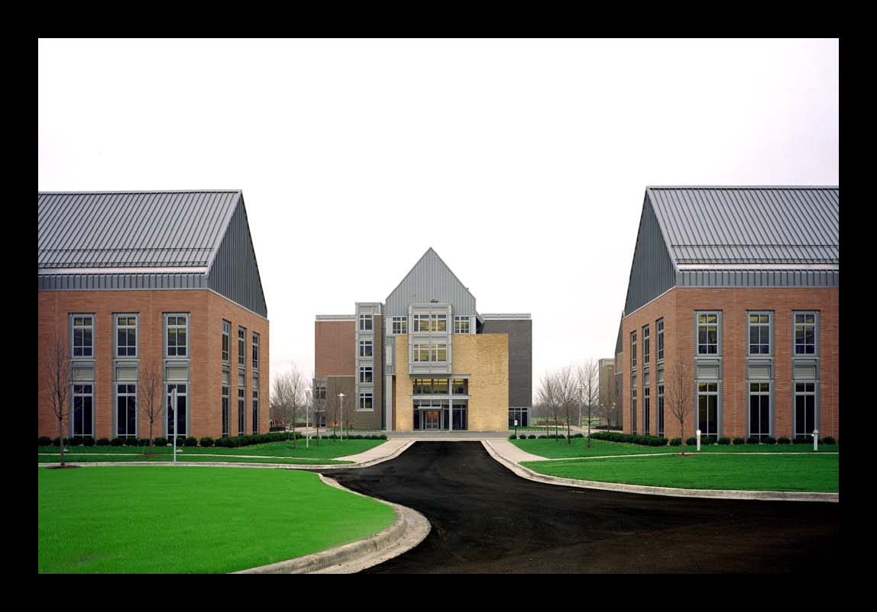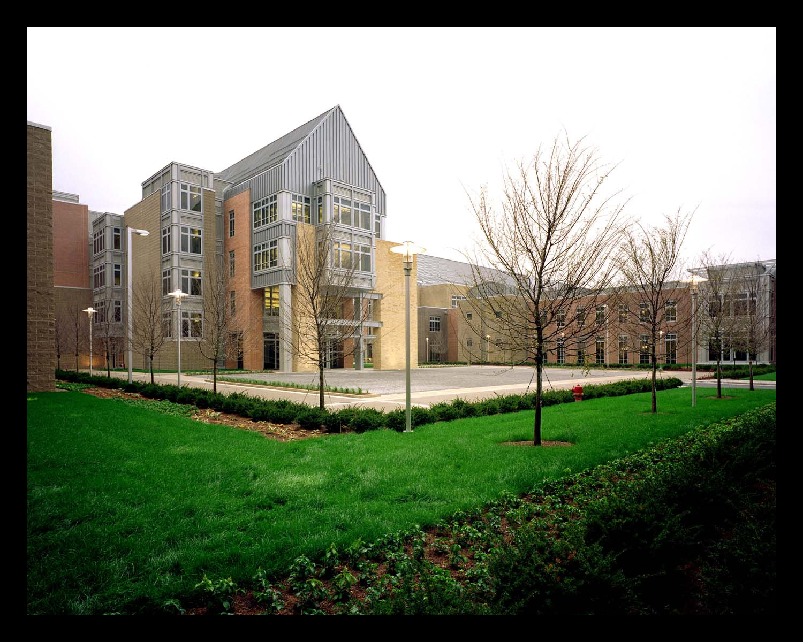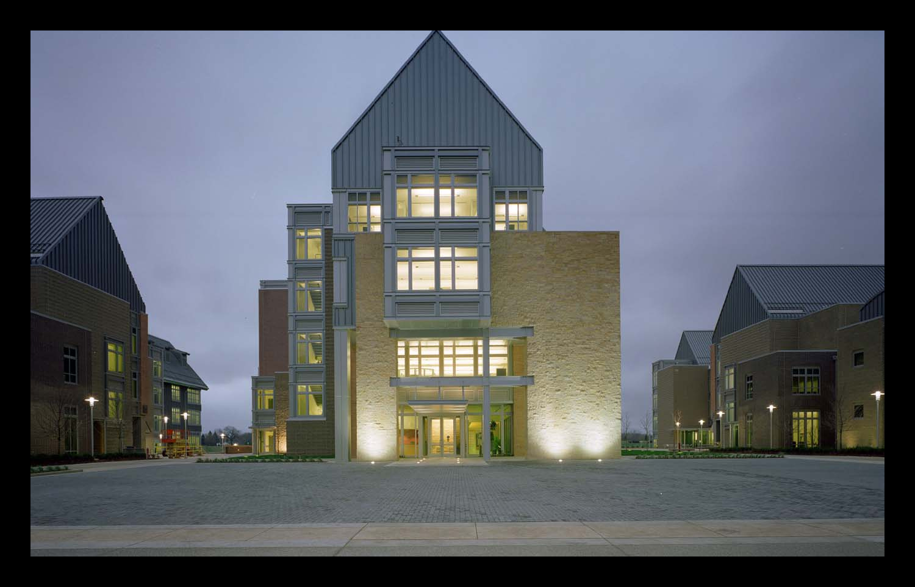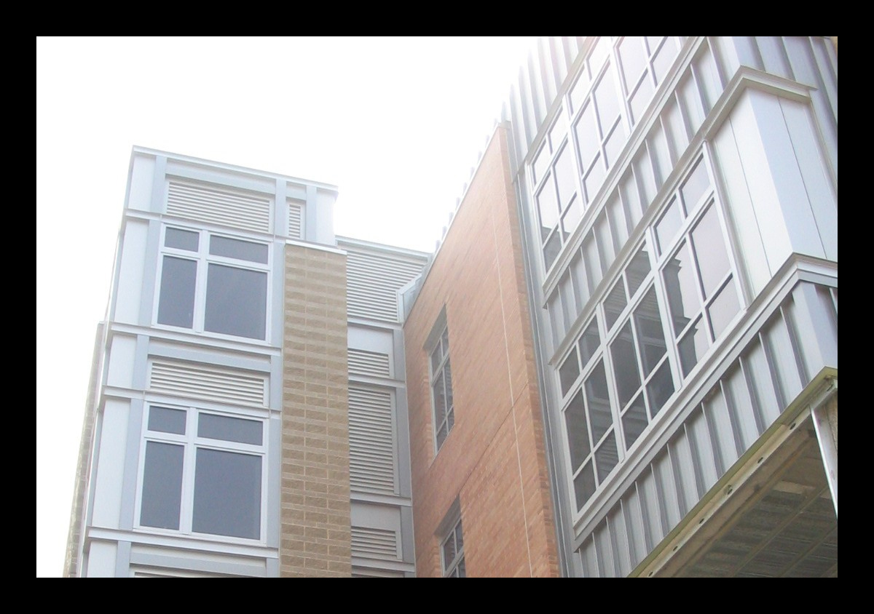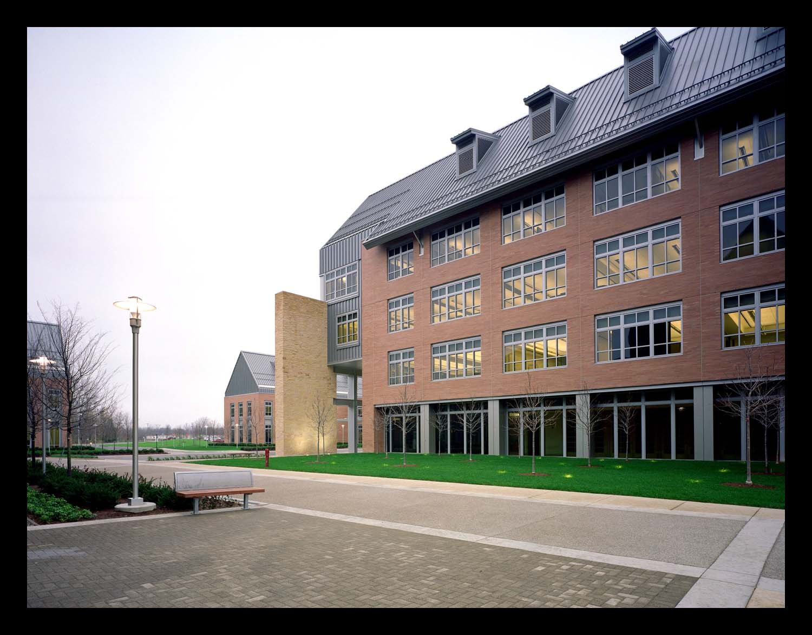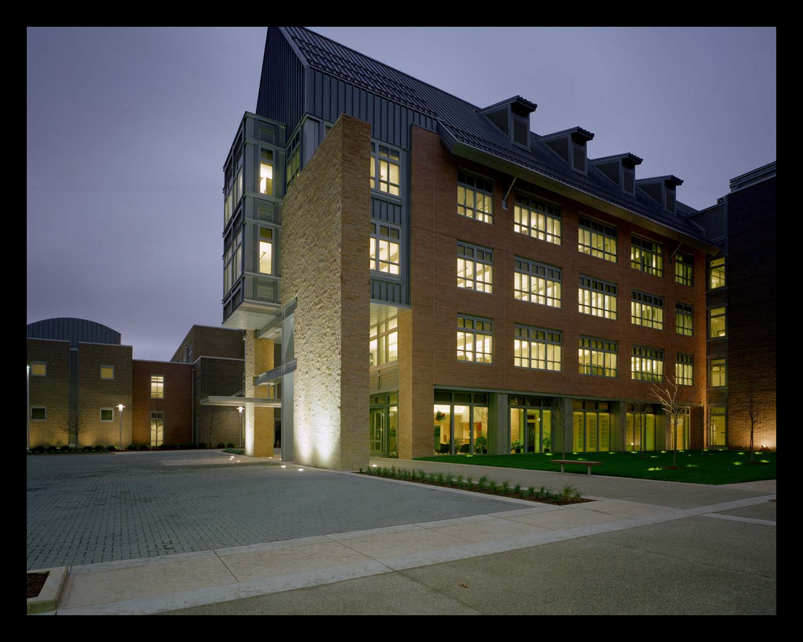

| Jamison's Bio |
| Building Statistics |
| Thesis Abstract |
| Tech Assignments |
| Thesis Research |
| Thesis Proposal |
| Presentation |
| Final Reports |
| Reflection |
| Thesis E-Studio |
| Thesis Proposal | ||
|
||
Executive Summary The thesis that I am proposing will investigate the design changes required by changing the location of the Visteon Village Corporate center into a high seismic region and the benefits and drawbacks of introducing alternative lateral framing systems to the building. The current system is composed of special steel moment frames with beams spanning up to 40 feet. The intent of this thesis will be to optimize performance under high seismic loading while minimizing the amount of steel required by introducing various types of braced frame configurations as the main lateral force resisting system. This will require multiple full redesigns of the lateral framing system, which might also include a reconfiguration of the lateral framing locations. Knowledge gained from the seismic design and steel connection MAE courses will be used heavily throughout this thesis. The breadth studies will focus on the effects of the construction schedule and costs, and reconfiguration of the architectural floor plan to accommodate the changes in the lateral system. Once all of this data is gathered, a feasibility and cost analysis will be performed and recommendations will be made as to which system provides the maximum benefits to the Visteon Village Corporate Center project in its new location.
Breadth Options In addition to the main structural redesign of the lateral framing system of the Visteon Village Corporate Center, two breadth studies will be performed. The first study will analyze the effects that the framing changes will have on the construction process. The second study will focus on the architectural accommodations that will be required to integrate the new framing system into the building. The construction study will focus on the benefits and drawbacks the different types of braced framing systems provide to the construction process in comparison with the existing moment frame system as well as with each other. This study will cover the topics of cost, installation, estimating, and scheduling issues. The architecture study will focus on the design issues caused by the implementation of the new braced frame system. Keeping the lateral resisting frames in their current locations would mean that multiple spans along the column grid which are currently open would have some sort of bracing interfering with the layout in the new design. A redesign of the floor plan would be in order to show that a feasible and functional change of the architectural layout can be achieved. Another option for this study is to change the locations of the lateral resisting members to optimize the functionality and convenience of the architectural plan, which would require additional structural analysis. Click here to view PDF of Thesis Proposal Executive Summary Click here to view PDF of full Thesis Proposal Click here to view PDF of Updated Thesis Proposal
|
||
While great efforts have been taken to provide accurate and complete information on the pages of CPEP, please be aware that the information contained herewith is considered a work‐in‐progress for this thesis project. Modifications and changes related to the original building designs and construction methodologies for this senior thesis project are solely the interpretation of Christopher Ankeny. Changes and discrepancies in no way imply that the original design contained errors or was flawed. Differing assumptions, code references, requirements, and methodologies have been incorporated into this thesis project; therefore, investigation results may vary from the original design.
This page was last updated on December 12, 2008 by Jamison Morse and is hosted by the AE Department © 2008
