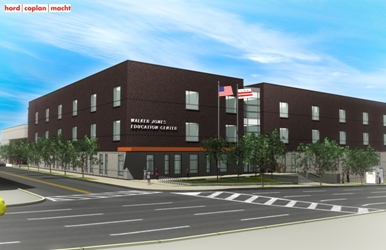
Walker Jones School
Washington, DC
Maria Piergallini
Construction Management
2008 - 2009
| Home |
| Biography |
| Building Statistics |
| Thesis Abstract |
| Technical Assignments |
| Progress Log |
| Thesis Research |
| Thesis Proposals |
| Presentation |
| Final Report |
| Reflection |
| Senior Thesis E-Studio |
Note: While great efforts have been taken to provide accurate and complete information on the pages of CPEP, please be aware that the information contained herewith is considered a work-in-progress for this thesis project. Modifications and changes related to the original building designs and construction methodologies for this senior thesis project are solely the interpretation of Maria Piergallini. Changes and discrepancies in no way imply that the original design contained errors or was flawed. Differing assumptions, code references, requirements, and methodologies have been incorporated into this thesis project; therefore, investigation results may vary from the original design.
Thesis Proposal
|
This proposal serves as an outline for the research and analyses proposed for spring semester thesis. After brainstorming some initial ideas, research has been focused on a few key concepts. Initial investigations were performed to determine the feasibility of this proposal. The analysis descriptions will highlight three main topics which will be the focus of the spring semester thesis with a consistent theme of energy and the environment. Updated January 19, 2009 Executive Summary and Breadth Topics This provides a quick look at the executive summary and an outline of the proposed breadth topics. Revised Executive Summary and Breadth Topics Updated January 16, 2009.
Breadth One: Mechanical Breadth Two: Lighting MAE Requirement To satisfy the MAE requirement, I will be demonstrating knowledge from several 500-level courses. Breadth Analysis 1: Mechanical Redesign Using 3D Modeling will demonstrate knowledge gained in AE 597F: Virtual Facility Prototyping. In this course, we learned about interoperability between three dimensional modeling programs. By using Revit and IES, I will be building on lessons learned in this class. Additionally, Analysis 1: The Benefits of LEED Schools will exhibit knowledge gained in AE 597D: Sustainable Building Methods. In this class, we examined the LEED scoring system and the benefits of green buildings. I will use knowledge gained in AE 597D to compile a beneficial survey concerning LEED certified schools.
|