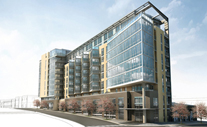
Lighting/Electrical
| |
| Home |
| Student Bio |
| Building Statistics |
| Thesis Abstract |
| Technical Assignments |
| Thesis Research |
| Thesis Proposal |
| Presentation |
| Final Report |
| Reflection |
| Senior Thesis e-Studio |
| Penn State University |
| Building Statistics |
General Building Data
- Mixed –Use Project
- Located in a Metropolitan Area in the Eastern United States
- Occupants: Private Residences and Retailers
- Mixed-Use Building
- 283,315 square feet
- 9 stories above grade/13 total levels
- Owning Entity, Design Firms, and General Contractor withheld at Owner's request.
- To be constructed between August 2008 and Fall 2009
- Overall Project Cost: $48 million
- Design-Build delivery method
Architecture
- This mixed-use project has a very unique building footprint and uses non-perpendicular or angled, exterior walls to provide light and more interesting views to apartment units. Retail stores are found on the first floor with main accesses from the street. The residential lobby can also be accessed from the street level. Larger apartments are found on the upper floors of the building. There is also a green roof and a common terrace on the rooftop.
- 2000 IBC with Supplement pertaining to location (2003)
- Zoning District is C-2-B. The description is as follows: Permits matter-of-right medium density development, including office, retail, housing, and mixed uses to a maximum lot occupancy of 80% for residential use, a maximum FAR of 3.5 for residential use and 1.5 FAR for other permitted uses, and a maximum height of sixty-five (65) feet. Although the design of the building calls for its height to be just below 90 feet.
- Typical exterior walls generally have 4" of brick or stone, one-half inch of densglass gold sheathing, 4" metal studs, 3.5" of batt insulation, followed by one-half inch of gypsum wall board. The exterior walls for retail areas are curtain walls to allow those passing by to view merchandise through the glass. The green roof is approximately 7 inches in depth and made up of distinct layers. A waterproofing membrane is placed on the bottom with a root barrier above it. There is a thin layer of drainage/retention material on top of the root barrier with engineered soil or ballast on top of the drainage material. Drains are placed throughout the green roof and are surrounded by aggregate ballast to allow the water and moisture to pass through to the drain. The typical rooftop is made of 8" concrete slab. Hot Rubberized Asphalt Waterproofing is on top of the concrete with a separation layer followed by a layer of 3" rigid insulation. The next 3 layers consist of filter fabric, leveling pedestals, and concrete pavers.
Construction - Withheld at Owner’s request.
Electrical
The power distribution system of this mixed-use development allows the voltage to step down to 208Y/120V and 480Y/277V (both 3 phase, 4 wire systems) at three transformer vault locations on the north side of the building. Power lines supply electricity to the main electrical room on the first floor garage. The three transformers serve a total of five switchboards. Three switchboards serve individual meter stacks in two different locations in the building. These meter stacks supply power to panels located in each apartment unit. The two remaining switchboards serve all other locations of the building including various mechanical equipment located in the ground and penthouse levels.
Emergency power is provided by a 230 kW generator through two automatic transfer switches. On this system are the lighting loads for all corridors, the three elevators, and the fire pump.
Lighting
The majority of lighting in the building is located in apartment units on floors 1 through 9. In these units, the purpose of the system is mainly to provide illumination for the hallways, kitchen, and dining areas. There is no designed lighting for the bedrooms which will be entirely dependent on portable sources provided by the tenants.
Other major lighting systems are located in more common areas, such as the residential lobby. In this space, the system incorporates a variety of types of fixtures, including wall washers, downlights, and a decorative pendant. The residential fitness area incorporates cove and peripheral lighting for a comfortable exercise environment.
Mechanical
The building’s heating and cooling systems use two cooling towers at a total flow of 1800 gpm to supply condenser water to heat pumps located in each individual space above the ground floor. The heat pumps provide conditioned air to the room. Heating capacities of the heat pumps range from 19,800 Btu/hr to 143,000 Btu/hr.
A make-up unit on the ground floor supplies 100% outdoor air to the system. Other technical information about this component is not available because it is not included in the contract.
Structural
The foundation of the building consists of a mat slab with differing thicknesses of 42” and 52”. Columns transfer loads through the slab to caissons in the ground. At the top, the thickness of the caissons is 30” and at the deepest part, the thickness is 60”. On the upper floors, the slab system is a two-way flat slab with drop panels located near columns. The slab thickness varies from 8” to 12”. Where the façade shows angled bays, the columns in the walls separating units are 10x108 concrete with 20 #8 steel reinforcement bars. The deepest concrete beam is 76” with 3#10 in the bottom and 2#11 in the top section.
Fire Protection
Walls that separate apartment units have a fire-rating of one hour. Stair and elevator walls have a two-hour fire-rating. Sprinklers are also used throughout the building. A dry system is used in areas where there is no heating (garage levels) to prevent freezing of piping. A wet system is used elsewhere. There are two Siamese connections on the ground level for fire department access. The whole system is powered by a 75 hp fire pump located in the fire pump room located on the first floor garage.