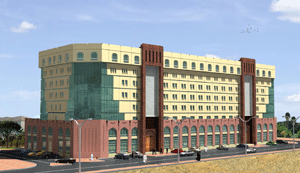Thesis Proposal
The G.Muttrah Commercial & Residential Complex will be relocated in Houston, Texas for the purpose of the thesis design project. The structural system will go through various changes such as a post-tensioned floor system for all the floors and a redesigned shear walls to resist the lateral loads. The column will remain as reinforced concrete but with minor changes to the grid and layout. ETABS, RAM concept and PCA columns will be used to direct the design along with hand calculations for verification.
Along with the depth study of the structural system, two breadth topics will be covered in the thesis design project. A construction depth will look at the effect of the system on the schedule and cost of the construction while an architecture depth will focus on the changes in plans and layout of spaces due to the redesigned shear walls and columns. The two topics along with the depth study will provide a solid study for a design of the G.Muttrah complex relocated to the United States.
Breadth Topic one- Construction Management
For the first breadth topic, a study will be conducted on the construction schedule of the new design. The cost and construction process will be compared to the old design. The post-tensioned floor system is a relatively new approach in Muscat and hence might have a greater impact on the schedule. Contractors might be reluctant to use such a system and that might increase the cost. Safety is also an issue with post-tensioned systems and that might also affect the pace of construction process.
Smaller columns will be considered for the design since the weight of the building will be reduced. These new columns will save time and reduce the cost of the construction. More shear walls might be added to resist the seismic loads, thus an adjustment to the schedule is needed to accommodate them.
Breadth Topic Two- Architecture
For the second breadth topic, the architecture of the building will be examined for any necessary changes to the plans that might be needed to accommodate the new structural system. The new shear walls might conflict with the existing layout of space and hence a revised floor plan might be needed. In addition, the column layout and sizes might be affected by the new weight of the building and so a more efficient grid might be considered if the existing grid is not satisfactory.
The facade of the building should not change significantly since only the interior spaces are likely to change, except if the retail and offices spaces changes drastically which would then affect the exterior glazing at the corner of the buildings. The height of the building will also remain the same since the restriction of the plot are by number of stories and not building height.
To view a copy of the executive summary, click here.
To view a copy of the entire proposal, click here.
To view a copy of the reviewed proposal, click here.
