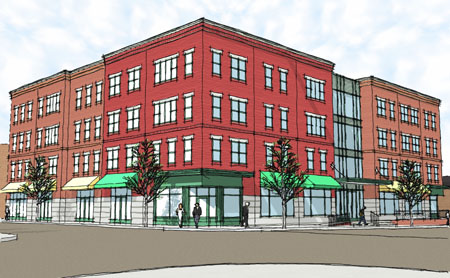Building Name: Campus Square
Location and Site: 1426 North Third Street, Harrisburg, PA 17102
Building Occupant:
-Harrisburg Area Community College
-Green Center of Central PA
-Restaurant
Function Type: Mixed Use – Retail/Office/Educational
Size: 75,000 square feet
Height: 65’
Number of Stories: 4 above grade with a partial basement for mechanical use
Dates of Construction:
Core & Shell: June 26, 2008 – August 14, 2009
Tenant fit-out for half of the building: November 2009 start date
Project Cost:
Core and shell - $9 million
Fit-out costs - Approximately $500 thousand per floor
Project Delivery Method: Design-Build
Project Team
Owner: GreenWorks Development, LLC
Construction Manager: Wohlsen Construction Company
Architect: Ganflec Architects & Engineers, Inc.
Structural Engineer: Gannett Fleming, Inc.
Civil/Site Designers: Kairos Design Group, LLC and Edward G. Black & Associates
Mechanical Design/Build: McClure Company
Electrical Design/Build: G.R. Sponaugle, Inc.
Plumbing Design/Build: Enginuity, LLC
Solar Designer: groSolar
Architecture
There were two major architectural themes set out to be achieved with this project: historically accurate façade and sustainable building design. The building is located in a historic district within Harrisburg, and had to meet strict standards of the Historic Commission. The exterior of the building was designed to resemble this city streetscape as it would appear pre-1950. Rustic brick, natural tones, operable windows, and the original color palette from the original building all were used to meet the Historic Commission’s criteria. A centralized building core on each floor, with access to all areas of the building, gives maximum flexibility for future tenants.
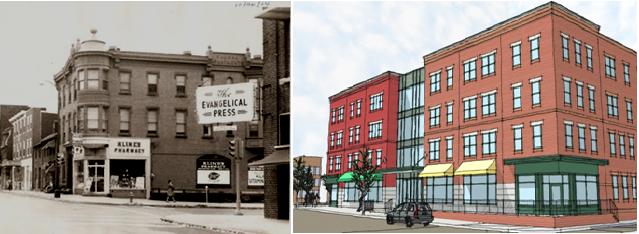
Applicable Codes
IBC 2006
Zoning
Zoning District: Business General (BG)
Residential Limited B (RLB)
Special Exeption Request:
-Waive the entire minimum on-site parking requirment
-To change RLB zoning to another non-conforming use or an equal or lesser zoning classification
-To exceed building height of 45 feet
-Waive side yard setback requirements
Historical Requirements
The site is located within a historic section of the city, which demands certain requirements for renovations and new construction. Specific details will be included upon receiving further information from the architect.
Building Enclosure
Because of the project’s intent to achieve LEED Gold classification, the exterior enclosure is designed using high performance materials in order to conserve energy, as well as being conscience about environmental impact. The main entrance is highlighted by a 4-story, painted aluminum-framed curtain wall system. The building utilizes high performance exterior masonry veneer systems, with well insulated walls, foundations, and roof. Energy Star certified operable windows and storefront systems with green tinted, Low E coated laminated glass are used throughout the exterior of the building.
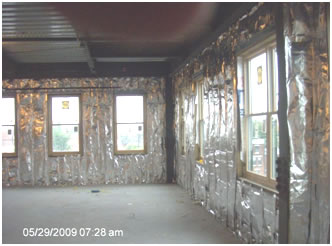
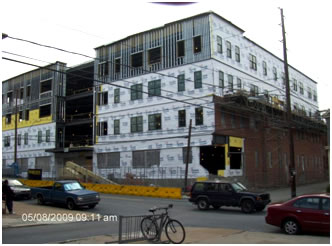
Roofing consists of high performance, white TPO insulated membrane system where a photovoltaic solar system is housed. The TPO system effectively reduces heating and cooling loads on the building, as well as assisting in mitigating the heat island effect of the building’s footprint.
Sustainability Features
The Campus Square building was awarded a LEED Gold classification due to its’ sustainable design, material selection and usage and overall construction processes. A few of the major sustainability features include an integrated building management system which controls all of the mechanical and electrical components within. On the roof, which is coated with a white TPO system, is also the location of a 47kW photovoltaic solar system, with battery backup for emergency power; eliminating the need for an emergency generator.
Located on the former site of a gas station, soil and tank remediation was required in order to prepare the brownfield site location for construction. Furthermore, within the site, a closed loop geothermal system was implemented, successfully achieving the demands of the heating and cooling load.
Campus Square’s sustainable design also implemented natural daylighting to provide effective internal lighting. Furthermore, high performance, Low E laminated glass is used in order to further optimize building functionality and increased occupant comfort.
Primary Engineering Systems
The Campus Square site is located in a very urban location, with property lines in tight proximity to existing buildings, roadways, and utilities. Therefore, Wohlsen needed to be sensitive to the community environment around it. Furthermore, site logistics was an important aspect throughout all phases of construction. The site was surrounded by a construction fence which was partially extended into the surrounding roads to allow for increased work space within the site. Also, parking and material layout and storage were located on an existing parking lot near the site.
Steel was erected from site south to north in order to minimize logistical conflicts with crane placement and other work. Also, it assisted in steel layout space required. The interior of the building was constructed from the top down to minimize traffic, reduce debris, protect new work, and improve work flow. This method seemed to increase the efficiency of the project significantly. Utilizing completed MEP drawings, MEP Coordination Meetings between Wohlsen and subcontractors were held in order to detect clashes and design concerns. The meetings resulted in early clash detection, allowing for adjustments and better coordination in design and construction prior to installation. Similarly, several meetings were held between the electrical engineer and solar designer to coordinate the solar array integration into the core building electrical system.
Electrical
A 208Y/120V utility service provides the main current for the building. A 3000 amp main distribution panel provides power to the 600 amp house panel located in the mechanical room in the basement of the building. Each floor hosts two 200 amp panel per floor, where each floor is independently metered in order to easily bill tenants for power consumption. Due to the urban location of the site, transformers for the building were installed in an underground vault below the sidewalk. The vault had stringent guidelines by the utility company with regards to access, ADA compliance and dimensions for equipment.
A 47kW photovoltaic solar system was installed on the roof so assist in supplementing utility power consumption. The system hosts a 220 solar panel array which provides power to an emergency power battery backup system, eliminating the need for a generator. Six batteries, located in the basement make-up the battery backup system. The solar panels distribute power to six inverters, three located on the roof, three located in the basement. The building management system implemented in the building reports status, energy usage, and will alarm when equipment fails on the solar array. A Johnson Controls building management system was installed in the Campus Square building. This system is fully integrated into all MEP systems in order to maintain efficiency of all the systems. The management system also allows for educational uses, as the building’s utility consumption, and power savings will be displayed within the building.
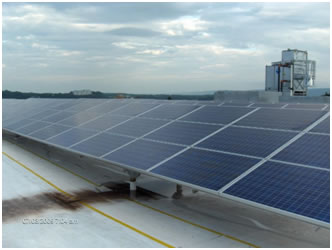
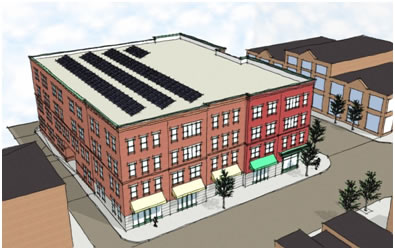
Lighting
2' x 4' lay-in florescent lighting was installed in all core and shell spaces in the Campus Square building. More extensive lighting equipment maybe installed once tenant fit-outs begin. Wall mounted fixtures with integral occupancy sensors are located in the stairwell spaces. LED lighting is used on the exterior of building. Occupancy sensors were installed throughout the building, and were integrated into common area program. Card readers will be installed for various tenants in order to control the lighting with a specific schedule, or card swipe.
Security
16 card readers were installed at various locations in the building, as well as all access points to the building. Furthermore, 16 CCTV security cameras were installed to record footage from the interior and exterior of the building.
Telecommunications
Currently, there are five separate phone lines brought into the building. These lines include a line in each of the two elevators, a house line, and two fire alarm phone lines. Five 6” Conduit have been brought into the building for future telecommunication wiring. They were brought from two separate locations/feeds in order to have some redundancy; i.e. in case one line was lost, the building would have constant connection to a telephone/data source.
Mechanical
A 46-well, closed loop hybrid geothermal system was installed to achieve the cooling and heating loads for the building. Each well was drilled to a depth 450 feet, all located below the building, on either side of the basement space. Each floor utilizes a hot and cold water loop which transfers heat though two pumps housed in the basement. Each pump is controlled by variable frequency drives that pump the water through the geothermal field. The fully flexible water source heat pump system has a wireless thermostat system and energy recovery unit. The wireless controls on each pump communicate with an overall building temperature control system. Thesis controls also communicate with the geothermal pumps, the cooling tower, and energy recovery unit. The wireless thermostats installed assist in reducing the amount of wiring required for the system, as well as decrease field waste.
A smaller, 150 USGMP supplemental cooling tower was installed to handle the peak cooling load in the summer time. The geothermal capacity becomes less efficient on days that are 95 degrees Fahrenheit or warmer. For the Harrisburg, Pennsylvania region, these peak temperatures make up approximately 1-5% of the annual cooling degree days (CDD).
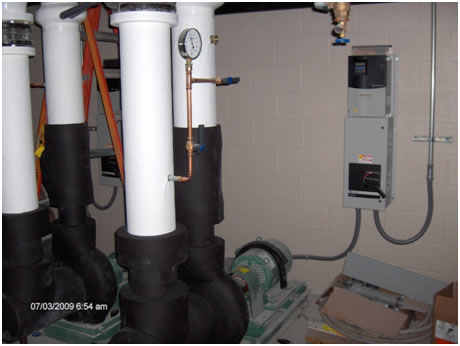
Structural
Campus Square is a 4-story building, implementing a structural steel moment resisting frame, with a composite beam and deck floor system and joist and deck system at the roof. A 150-ton hydraulic crane was used to erect all of the structure steel for the building. Column size of the structure ranges from a W12x210 at the first floor, to W12x40 at the roof level. Girder sizes range from W27x178 at the second floor, to W18x40 at the roof. The building has typical W14x26 beams which support the decking system. The typical composite slabs are 6.5” thick concrete with fly ash admixture, reinforced by 6x6-w2.1xw2.1 wielded wire reinforcement. Each slab was poured on 2” composite floor decking. The solar arrays are mounted on a steel system which was integrated into the design of the building, both structurally and electrically.
The foundations of the building are comprised of structural concrete walls and piers. Each 2’x2’ pier is reinforced with #4 rebar, based on varying sized spread footings on grade. The concrete slab-on-grade system varies in thickness from 5”-8” depending on the structural demands of loads on the space.
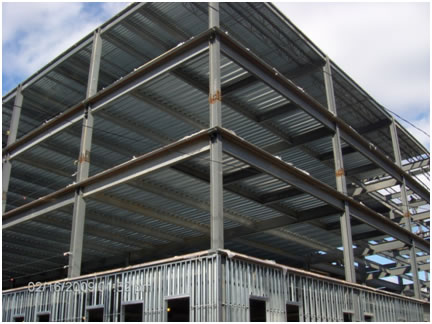
Fire Protection
Because the building is not fit-out for tenants at this point, the core and shell space is fully installed with vertically oriented sprinkler heads to provide for adequate coverage until occupied by tenants. Semi-recessed heads will be installed in the tenant areas, and concealed sprinkler heads in the common areas. A standpipe is installed in the stairwell to provide additional fire protection. Spray-applied fireproofing was used to protect the structural steel framing system.
Elevators
The Campus Square building hosts two, 2500 lb. capacity elevators. Initially, only one elevator was in the scope of work; however, the owner added an additional elevator. At the point of the scope change, 75% of the structural steel was erected. Extensive engineering and modifications efforts were made to the structure, envelope, and MEP systems in order to accommodate the new elevator.
One elevator serves five floors (basement and levels 1 through 4). The second Elevator serves 4 floors (levels 1 through 4). Both elevators are operated by a card reader and have auxiliary battery backup. In the event of a power outage, they are able to sustain power, return to the first floor and open their doors automatically.
