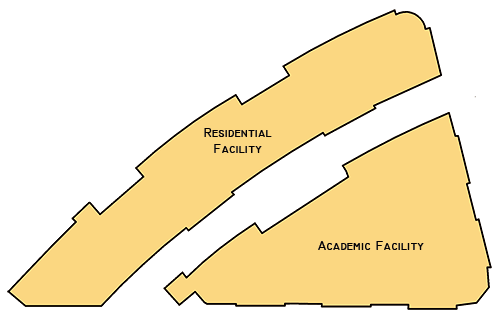Building Statistics | Part II |
I. PRIMARY ENGINEERING SYSTEMS |
Construction |
The Marymount University 26th Project is located at 4763 Old Dominion Drive in Arlington, VA. The project consists of the addition of an academic facility, a residential facility, and underground parking. The site is situated on 1.45 acres and was previously utilized by the university as a surface parking lot. The university hold the local residential communities in the highest regards and is striving to be an outstanding neighbor throughout the duration of the project. To implement the construction of the project, Marymount University awarded the general contracting responsibilities to James G. Davis Construction Corporation at a Guaranteed Maximum Price. To ensure the project is turned over on-time, James G. Davis developed a detailed 17 month project schedule. This schedule involves sequencing the construction of both the residential tower and the academic tower simultaneously. It is critical that construction of the residential facility is substantially complete by September 2010 as students are schedule to move in at the beginning of the fall semester. |
Figure 1: Building Footprint |
Electrical & Lighting |
Marymount University is supplied with electrical service by Dominion Virginia Power, which services regions of both Virginia and North Carolina. The incoming service is to be stepped down by a transformer located outside of the building and brought into the building with 3ø, 4 wire, 480/277V. The electrical system will also be accompanied with emergency power supplied by a 350kW, 3ø, 4 wire, 480V, continuous power supply generator. The diesel powered generator will be supplied from a 50-gallon day tank and a 500-gallon reserve tank. The lighting system incorporates (23) individual types of architectural lighting fixtures into the building. The lights have been chosen to be atheistically pleasing and to meet the needs of the occupants within. A majority of the lighting fixtures that are found throughout the building are 2'x2' direct/indirect fluorescent, 1'x4' fluorescent pendants, and 4"-6" compact fluorescent downlights. |
Mechanical |
The building has two main Mechanical Rooms that are located on the G4 Level and the G3 Level. Housed within these spaces are pumps supplying chilled water and boilers that supply hot water to the building and its systems. The air conditioning system is comprised of an air-water system containing both variable and constant volume rooftop air handling units. The AHUs range from 1,200 – 11,400 CFM and supply the building with its primary air. Providing individual control of heating and cooling to each of the residential units are Fan Coil Units. Also included in the design of the system are (2) 250 ton centrifugal chillers and (2) 500 ton rooftop cooling towers.
|
Structural |
The entire superstructure, supporting foundation, and lateral systems consist of steel reinforced, cast-in-place concrete. The foundation is comprised of 34”-54” mat foundations found along the perimeter of the building, while 32”-54” spread footings support the interior columns. These same columns will support the concrete slab above and any other loads found within their tributary area. Different areas of the structure will be utilized for different types of occupancy; academic, residential, and storage/garage. Each of the corresponding slabs will have separate design specifications. The storage/garage slabs will have a monolithic thickness of 8” with 5½” drop panels at each of the columns. Both the residential and academic slabs will incorporate a post-tensioning system to help manage the tensile loads. The residential slabs will have a monolithic thickness of 7” with 6” drop panels at the columns. Lastly, the slabs found in the academic space will have a monolithic thickness of 9” with 8” drop panels at the columns. The lateral system consists of reinforced, cast-in-place concrete shear walls and grade beams. Concrete shear walls can be found the perimeter of the building and extend up through the four levels of underground parking. Additional lateral support is provided by walls of the four stairwells that span from the lowest garage level up to the roof level. The last component of the later system includes grade beams. The beams provide addition support and tie individual spread footings to each other and to the perimeter mat foundation. |
II. ENGINEERING SUPPORT SYSTEMS |
Fire Protection |
Due to the different classes of occupancies of the building, the fire suppression system consists of both a wet and a dry pipe system. The wet pipe system will provide immediate fire suppression to each of the residential units, while the dry pipe system will service the rest of the building. The entire system has been designed according to the International Fire Code (IFC) 2003. |
Conveying System |
The conveying system consists of four, 3500 lb. Otis Gen2 electric traction elevators. Both the residential and the academic facilities will be provided with two elevators that will that will service each level and run from the G4 Level of underground parking to the Level 3. Each elevator will be powered by a 40 horsepower motor providing a maximum speed of 350 feet per minute. |
Telecommunications |
The building will be supplied with one (1) hard line CATV coaxial cable, one (1) 400 pair category 3 cable, one (1) 12 strand 50/125 mm micron fiberoptic cable, and one (1) 6 strand singlemode fiberoptic cable. The entire academic facility and each residential unit is supplied with category 5E unshielded twisted pair cable for voice/data and RG-6 quadshield coaxial cable for CATV. Also, the classrooms and numerous conferences rooms found within the academic facility will have the connection for a network projector. |
