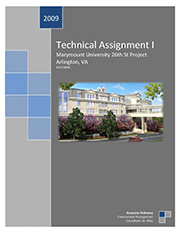Technical Assignment I involves an investigation into various aspects of the design and construction of the Marymount University 26th Street Project, located in Arlington, Virginia. This report is intended to provide an in-depth analysis of background information relating to the project. Areas of investigation include milestones within the project schedule, systems incorporated into the design of the building, project costs, project constraints, existing conditions, the project delivery system, and the project staffing plan. |
