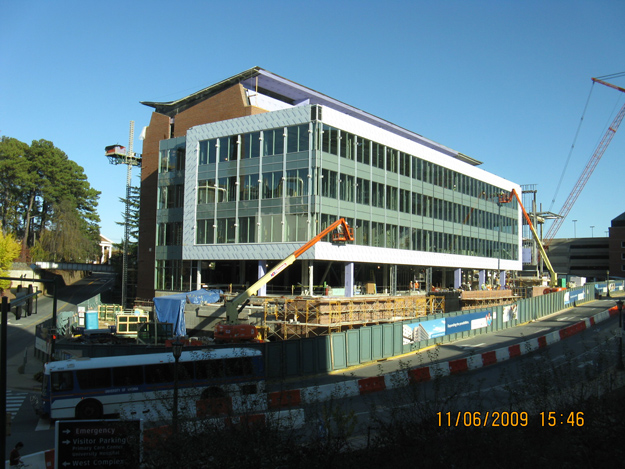
Thesis Proposal
(click here for revised proposal 1/15/2010)(click here for proposal)
This proposal provides a detailed outline that will be used to guide research for the final thesis report for the Emily Couric Clinical Cancer Center project. The topics discussed include critical issues in the industry, value engineering, constructability review, and schedule reduction and/or acceleration. Four different analyses are provided to research in more detail and analyze the different topics.
Analysis Topic 1: Façade Constructability Analyzed with BIM
Building Information Modeling (BIM) is becoming more and more popular in the industry but was not used on this building. This analysis will research and discover how using BIM technologies could have benefited the construction of the very complex façade that is designed for the cancer center.
Analysis Topic 2: Incorporating PV Panels into Facade
The University of Virginia is striving for a LEED Silver certification for the cancer center. There were no photovoltaic panels used on the building therefore, this analysis will incorporate photovoltaic panels into the curtainwall of the building. The different types of panels will be researched and the most applicable one will be chosen to analyze the life cycle costs and also do an electrical study.
Analysis Topic 3: Using Prefabrication for the Facade
Lean construction and prefabrication are also becoming more popular and critical in the construction industry and can provide schedule acceleration activities. Because the façade is so complex, prefabrication will be considered to prefabricate the difficult connections and small areas of the façade to accelerate the schedule and possibly complete the project early. This is possible because the façade is on the critical path, which could save money to both the owner and contractors.

Breadth Areas of Study
Mechanical
A mechanical analysis will be performed within the prefabrication analysis because an alternate facade will be chosen to be prefabricated. An in depth analysis of the insulation impacts of the facade will be done along with the calculations of how it could impact the current mechanical system.
Electrical
An electrical analysis will be performed with the alternate façade analysis (Analysis 2) to understand the effects of the façade on the electrical system. An in depth analysis of the photovoltaic panels that will be incorproated into the curtain wall of the cancer center will be completed.
The Capstone Project Electronic Portfolio (CPEP) is a web-based project and information center. It contains material produced for a year-long Senior Thesis class. Its purpose, in addition to providing central storage of individual assignments, is to foster communication and collaboration between student, faculty consultant, course instructors, and industry consultants. This website is dedicated to the research and analysis conducted via guidelines provided by the Department of Architectural Engineering. For an explanation of this capstone design course and its requirements click here.
Note: While great efforts have been taken to provide accurate and complete information on the pages of CPEP, please be aware that the information contained herewith is considered a work-in-progress for this thesis project. Modifications and changes related to the original building designs and construction methodologies for this senior thesis project are solely the interpretation of Brittany Muth. Changes and discrepancies in no way imply that the original design contained errors or was flawed. Differing assumptions, code references, requirements, and methodologies have been incorporated into this thesis project; therefore, investigation results may vary from the original design.