Building Statistics
PART I : GENERAL BUILDING DATA
Building Name:
Phase 2 New Building – John Tyler Community College Midlothian Campus
Location and Site:
Street and Mailing Address:
John Tyler Community College
800 Charter Colony Parkway
Midlothian, Virginia 23114-4383
The Phase 2 New Building is located on John Tyler Community College’s Midlothian Campus. The campus consists of three buildings: an administration building, an academic building and a warehouse/physical plant facility. The Midlothian Phase II New Building is located next to the current academic building.
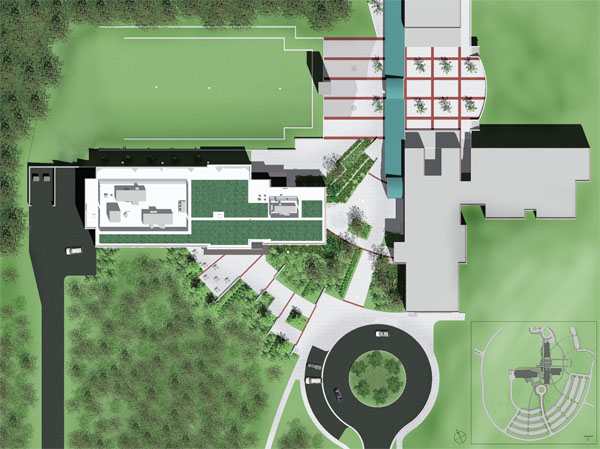 Figure 1. Phase 2 New Building, John Tyler Community College, Image courtesy of Burt Hill Figure 1. Phase 2 New Building, John Tyler Community College, Image courtesy of Burt Hill |
Building Occupant:
John Tyler Community College – the building is a new academic and student services building
Occupancy or Function Type: Mixed Occupancy (B – Business, A-3 – Assembly, M – Mercantile)
Size: 60,000 (61,001 GSF)
Number of Stories above grade: 3
Project Team:
Owner
Virginia Community College Systems
Architect / Landscape Architect
Burt Hill
Construction Manager
Gilbane
Civil Engineering
Burgess and Niple
Structural Engineers
Stroud Pence
Mechanical/Electrical/Plumbing Engineers/Fire Protection
H.C YU Engineers
Telecommunications/Audio-Visual/Acoustics Engineers
Shen Milsom Wilke
Cost Estimating Consultant
Construction Consultants, Inc.
Dates of Construction:
May 2008 – July 2009
Cost Information:
$18.5 million
Project Delivery Method:
This is a Construction Management at Risk contract. The CM was brought on board during the design phase to assist with Preconstruction. Preconstruction involves assisting the A/E and Owner during design to get the project within budget. Gilbane provided estimating and constructability reviews and value analysis during this phase. Gilbane had a contract for Preconstruction services. After the design was finalized, the project was put out to bid to multiple trade contractors (bid packages). Together with the General Conditions costs, these construction costs were included in a GMP (Guaranteed Maximum Price) to the Owner. The GMP was further negotiated and then signed off by the Owner, and this became the construction phase contract.
Architecture:
The Phase 2 New Building was designed to accommodate the increasing enrollment of students at John Tyler Community College’s Midlothian Campus. The 3 story building is roughly 60,000 SF. It was designed as a mixed use building which will house science laboratories, classrooms, an expanded library, a multi-purpose room, and additional commons space for faculty and students.
The first floor of the building contains a variety of spaces. East of the Entrance Lobby contains restrooms, classrooms, and a conference room. To the West of the Lobby, the first floor consists of a student lounge, a multi-purpose room, classroom, bookstore, and several student activity rooms.
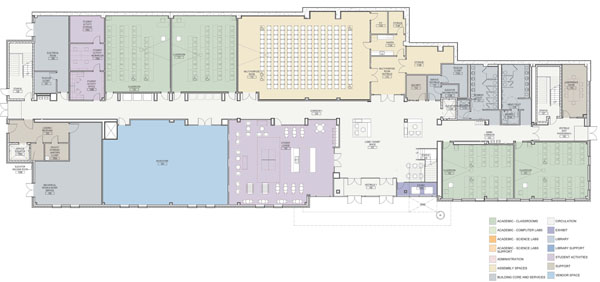 Figure 2. First Floor Plan, Image courtesy of Burt Hill Figure 2. First Floor Plan, Image courtesy of Burt Hill |
On the second floor of the building, there is an expanded campus library that takes up the entire West side of the building, while computer labs, a Dean’s office and faculty offices take up the remainder to the East.
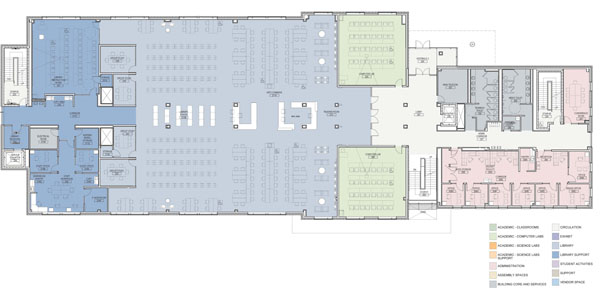 Figure 3. Second Floor Plan, Image courtesy of Burt Hill Figure 3. Second Floor Plan, Image courtesy of Burt Hill |
The third level of this building contains more faculty offices and another Dean’s office on the East side, and the Western half of the building comprises of a variety of science based laboratories.
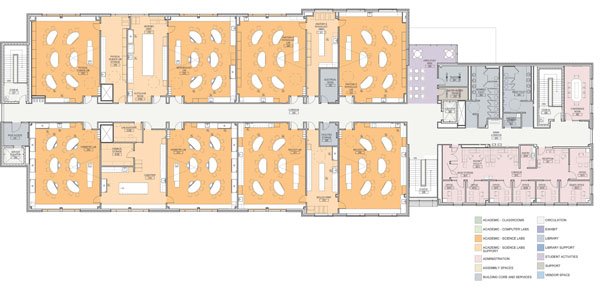 Figure 4. Third Floor Plan, Image courtesy of Burt Hill Figure 4. Third Floor Plan, Image courtesy of Burt Hill |
Major National Model Codes:
2003 Virginia Construction Code (USBC)
2003 International Building Code
2003 International Mechanical Code
2003 International Plumbing Code
2003 International Electrical Code
2003 Energy Conservation Code
LEED NC Version 2.2 Green Building Rating System for New Construction
2004 ADA Guidelines
Zoning:
All work was within the boundaries of the existing college campus property. The only easements needed to be obtained were for electrical utilities from the power company (Dominion power) and the gas company (Columbia Gas). The building permit is obtained from BCOM (Virginia Bureau of Capital Outlay Management)
Historical Requirements:
none
Building Enclosure:
Facades: Mixture of face brick, ground face CMU block, and curtain wall. Some precast was used at parapets and window sills. Some composite metal panels were used at the parapet.
|
|
Roofing:The main roof was Hot Fluid Applied Rubberized Asphalt Roofing Membrane by Henry. There was a garden "green" roof assembly above this that consisted of 4” of rigid Styrofoam insulation, drain board, filter fabric, 2 ½” of growing medium and sedum plants. A "cool" light colored roof was used in unplanted areas.
|
Sustainability:
The Midlothian Phase 2 New Building will incorporate the following sustainable features:
-Green roof to filter and absorb rainwater, and reduce heat island effect while insulating the building
-"Cool" light color roofing to further reduce heat island effect at unplanted areas
-Modular chillers in the mechanical room eliminates the use of oil for the primary cooling equipment in the building
-Recycled content used in building materials such as drywall, fly ash in the concrete, and carpeting
-Natural day-lighting sources reduce electrical consumption
-Energy efficient glass and motorized sunshades control solar heat gain, and allow solar shading
-Thermostats in every office to maximize occupant thermal comfort and control
-Low volatile organic compound (VOC) products and finishes, such as paints, carpets, adhesives, plywood and ceiling tiles.
-Only native plants will be used around the building to conserve water; to provide wildlife habitat; and to reduce maintenance expense and the use of fertilizers, herbicides and pesticides.
-Some of the areas disturbed by the construction project will be reforested.
-Parking around the building will include preferred parking for those who drive high-efficiency vehicles or carpool.
PART 2 : PRIMARY ENGINEERING SYSTEMS
Construction:
The project delivery method is Construction Manager at Risk, with Preconstruction services as a separate prior contract with the owner. Gilbane was on board for preconstruction, and was awarded the contract based on a competitive bid since it is a public project. Gilbane’s contract as a construction manager is a negotiated GMP or guaranteed maximum price. The owner (Virginia Community College Systems) holds the remaining contracts with the architect and other project players as lump sum contracts. The subcontractors are also held at lump sum contracts with Gilbane. This is a typical arrangement of contracting. Gilbane communicates directly with the owner, all of the project team players, and each of the subcontractors. The communication between the architect, construction manager, and owner are the most prominent lines of communication for the overall project’s success, followed by the lines of communication between Gilbane and the Subcontractors performing the work.
Construction is broken up by floor. After site clearing and excavation, work on the foundation and superstructure began. This is including all footings, grade beams, below grade foundation walls, and slab on grade. MEP work begins rough-in and placement after excavation is completed and continues through the majority of the construction phase. Once the foundation activities were finished, the structural steel and CMU walls began. The masonry and curtain wall façade followed steel erection until the building was fully enclosed by the envelope and roofing system. Then, interior trades could begin installations. Once the building was completely furnished and enclosed, the testing, balancing, and commissioning of the building systems could take place. The building had to be substantially complete to provide the owner with a month of move-in activities before the first day of classes on August 24, 2009.
Structural System:
The structural system of the Phase 2 New Building is primarily a steel structure with a floor beam system supporting composite concrete decking. The building sits on a 4”, 3500 psi reinforced concrete slab on grade over a vapor retarder and 6” minimum depth of porous fill. The cast in place concrete is also used for the spread footings, column footings and foundation walls and is 4000 psi in these applications. The building has a typical elevated 5 ½” slab (floors 2 & 3): 4” of lightweight 4000 psi concrete topping over a 1 ½” x 20 gauge VLR composite deck supported by typical W16 floor beams and W10 columns. The roof deck is a typical 5 ½” slab: 4” of normal weight 4000 psi concrete over a 1 ½” x 22 gauge type B composite deck, which is also supported by a typical W16 composite floor beam system.
Electrical System:
The main electrical service feeder enters from a Dominion Power pad mounted transformer into the first floor electrical room in the north end of the building. The emergency power comes from a 150kW generator equipped with an 8-hour operation fuel tank located next to the transformer on the north side of the building. The service is 3 Phase, 4 Wire, 480/277 V with a 2500A Main Switchboard. The majority of the building’s lighting runs on 3 Phase, 277 V power which is supplied to T-8 and T-5 lamp fixtures.
Mechanical System:
The building’s mechanical room is located on the first floor at the northwest end of the building near the loading dock area. The building’s five air handling units are located on the roof of the building. The Laboratory, Library, Classrooms, and other areas at the north end of the building are serviced by four (4) 12,500 CFM air handling units, while the remaining Offices and Administration areas at the south end of the building are serviced by one (1) 3,750 CFM air handling unit. The building is also serviced with four (4) 80 ton modular chillers. These chillers have adjustable frequency drives on compressors and sit on magnetic bearings to greatly reduce sound and vibration. The entire building is on a variable air volume (VAV) system. There is a 675 GPM cooling tower located on the roof which has a low noise fan feature. The building has two (2) 170 GPM multi-zoned gas fired hot water storage heaters for hot water. Also, two (2) 1,200 MBH hydronic boilers are constructed adjacent to the chilled water plant to service the building’s heating.
Fire Protection:
The building is serviced with a wet pipe fire protection sprinkler system with pre-action risers servicing the upper floors. It is in accordance with NFPA and local fire codes. The fire stand-pipe connection is on the northwest side of the building near the loading dock area.
Transportation:
The building has two (2) hydraulic elevators with capacities of 2500 and 3500 lbs. The primary elevator, which is located in the main lobby of the building, services all the floors of the building. The service elevator, which is located in the loading dock area, also services the entire building but is not accessible to the public.
Green Roofing:
The building is covered with roughly 8,000 SF of green roofing. The green roof was placed on the roof in layers. The hot asphalt membrane was installed over the concrete roof deck followed by a modified protection sheet. Then, two layers of 2” extruded polystyrene insulation board was added over the modified protection sheet. A drain mat was laid over the insulation board. Then, the final growing medium was installed over the drain mat surface. Walkways were also installed around the green roof areas for mechanical systems access and green roof maintenance.
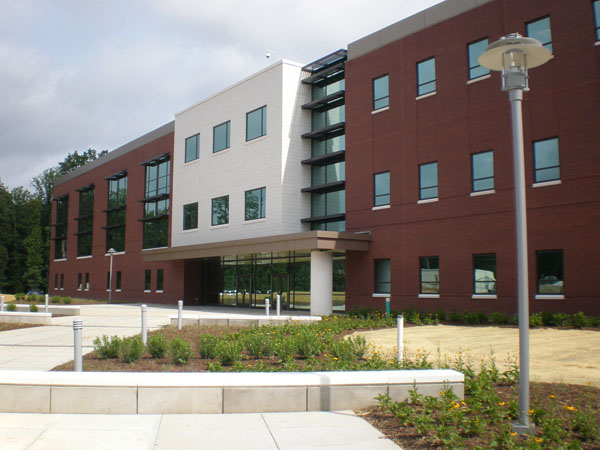 Figure 5. Phase 2 New Building South Facade, Image courtesy of Burt Hill
Figure 5. Phase 2 New Building South Facade, Image courtesy of Burt Hill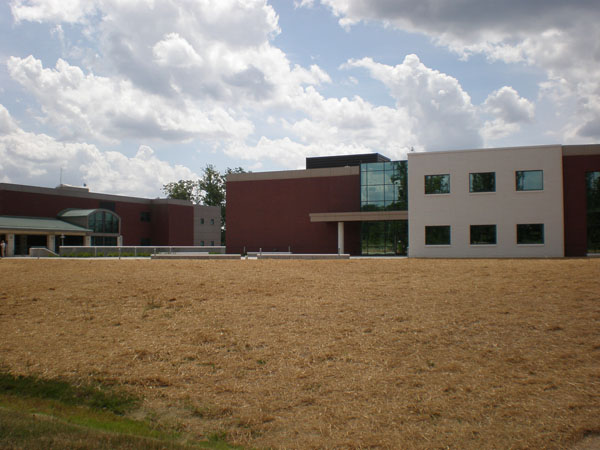 Figure 6. Phase 2 New Building North Facade, Image Courtesy of Burt Hill
Figure 6. Phase 2 New Building North Facade, Image Courtesy of Burt Hill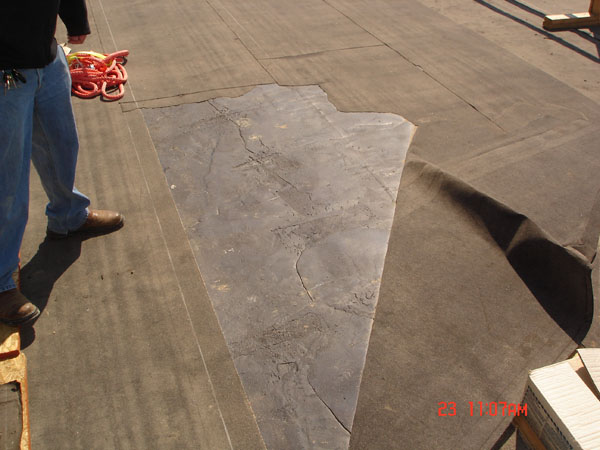 Figure 7. Hot Fluid Applied Roofing Membrane under "green" roof, Image courtesy of Gilbane
Figure 7. Hot Fluid Applied Roofing Membrane under "green" roof, Image courtesy of Gilbane