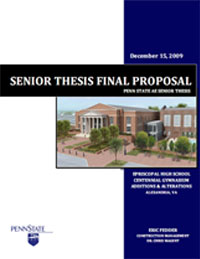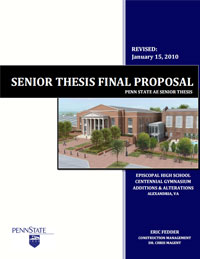Senior Thesis Final Proposal is intended to discuss the four analyses that will be performed for the final thesis report on the Episcopal High School Centennial Gymnasium Addition/Renovation. Each topic is centered on the central theme of improving efficiency in the construction industry: project procurement efficiency, prefabrication efficiency, energy efficiency and schedule efficiency.
 
| REVISION #1 ON JANUARY 15, 2010 |
 
| REVISION #2 ON FEBRUARY 2, 2010 |
 
| ANALYSIS #1: CRITICAL INDUSTRY ISSUE |
The current economy has forced many companies to venture into unfamiliar markets with different procurement strategies. A shift from negotiated GMP contracts to hard bid lump sum contracts requires a change in techniques and methods when pursuing projects. The goal of this analysis is to investigate the influences that shift companies from one market sector to another and assess the changes in strategies and factors of success/failure these companies encounter when pursuing work from the unknown clients and different procurement techniques.
| ANALYSIS #2: ELIMINATION OF INEFFICIENCY THROUGH USE OF PRECAST |
Site congestion and minimal storage/lay down space has lead to trades working inefficiently and unsafely on site. Currently, the masonry trade is occupying the most space on site and encountering many delays due to inefficient work. The goal of this analysis is to replace the load bearing masonry walls with precast brick panels. A preliminary design of a precast masonry wall system will be performed and impacts to schedule, cost and trade coordination on site will be assessed. This analysis will include a portion of the structural breadth by analyzing and designing additional supports and connections.
| ANALYSIS #3: FEASIBILTY AND DESIGN STUDY FOR PHOTOVOLTAIC SYSTEM |
The Centennial Gymnasium project is slated to achieve LEED Certification upon completion. However, the project has utilized very few sustainable techniques that could provide a financial benefit to Episcopal High School. The goal of this analysis is to perform a preliminary design of a building integrated PV energy system and determine the financial feasibility to incorporate the system into the existing power plan in order to reduce energy costs for the owner. This analysis will include the second part of the structural breadth by analyzing load requirements and additional structural support for the PV panels. Also, an electrical breadth study will be performed to determine a system tie-in location along with electrical equipment and connection requirements for the renewable energy system.
| STRUCTURAL BREADTH: CONTRIBUTES TO TECHNICAL ANALYSIS #2 and #3 |
The current roof of the new Centennial Gymnasium is metal decking atop 107’ long span steel trusses with no additional equipment housed on the roof structure per the contract documents. The remainder of the superstructure is cast-in-place concrete columns, beams and elevated slabs with load bearing masonry walls. The substitution of load bearing masonry walls with precast panels, as proposed in Technical Analysis #2, will be analyzed to determine the effects on the existing structure. As proposed in Technical Analysis #3, the addition of photovoltaic panels on the roof will require a structural analysis to determine loading and support requirements. Any additional support and connections that are determined to be required for both the precast panels and photovoltaic array will be designed and evaluated for cost/schedule impacts.
| ELECTRICAL BREADTH: CONTRIBUTES TO TECHNICAL ANALYSIS #3 |
The power distribution system for the Centennial Gymnasium is an existing 480Y/277, 3-phase, 5-wire, 60 hertz feed supplied by an exterior Dominion Virginia Power Company transformer. Currently, all energy is pulled off of the public power grid and channeled throughout the facility. Integrating renewable energy from a photovoltaic array into the existing energy system will be analyzed to determine the electrical equipment and connection requirements. The electrical system shown on the contract documents will be altered to allocate a tie-in location for the renewable energy source. Additionally, a constructability review will be performed to ensure that the current electrical system is suitable for the requirements of the photovoltaic array.
The MAE requirements of this project will be fulfilled through the feasibility analysis and design of the photovoltaic system. Methods taught in AE 572: Project Development and Delivery Planning will be used to create a life-cycle cost analysis to determine the feasibility of the system and financial benefit to the owner. Additionally, topics discussed in AE597D: Sustainable Building Methods will be utilized to design the photovoltaic array for optimum performance.
|