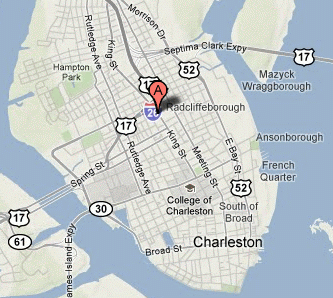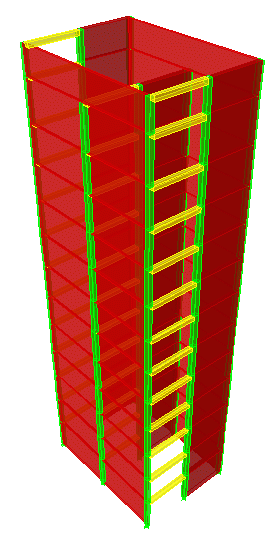|
Structural System Design - New Location:
Charleston, South Carolina
For educational purposes a new building site in Charleston, South
Carolina was chosen for a visually identical building with a different
structural system. The site was chosen because it poses more risk for
significant seismic activity and severe winds from hurricanes. A new
floor system was designed using full composite action (slab and beam)
for the reason of reducing the weight of the floor system. A new main
lateral force resisting system was designed using special reinforced
concrete shear walls located around the core of the building. Even
though this system adds considerable weight, it was chosen because it
has a higher response modification factor for determining seismic
loads (R = 6, verses 5 for composite steel and concrete concentrically
braced steel frames). To further reduce design seismic forces and base
shear, a dynamic analysis was performed (Modal Superposition).
Two other areas of Architectural Engineering were
also studied. The new structural system had little effect on
construction costs and scheduling (breadth topic 1). The new location
poses higher cooling demands so various other systems were looked at
to reduce energy demands and consumption. A reflective roof surface
and solar array would help reduce energy costs for the new building
(breadth topic 2). * Update 4-21-10 Addendum 1:
Executive Summary - POSTED 4-07-10
|


