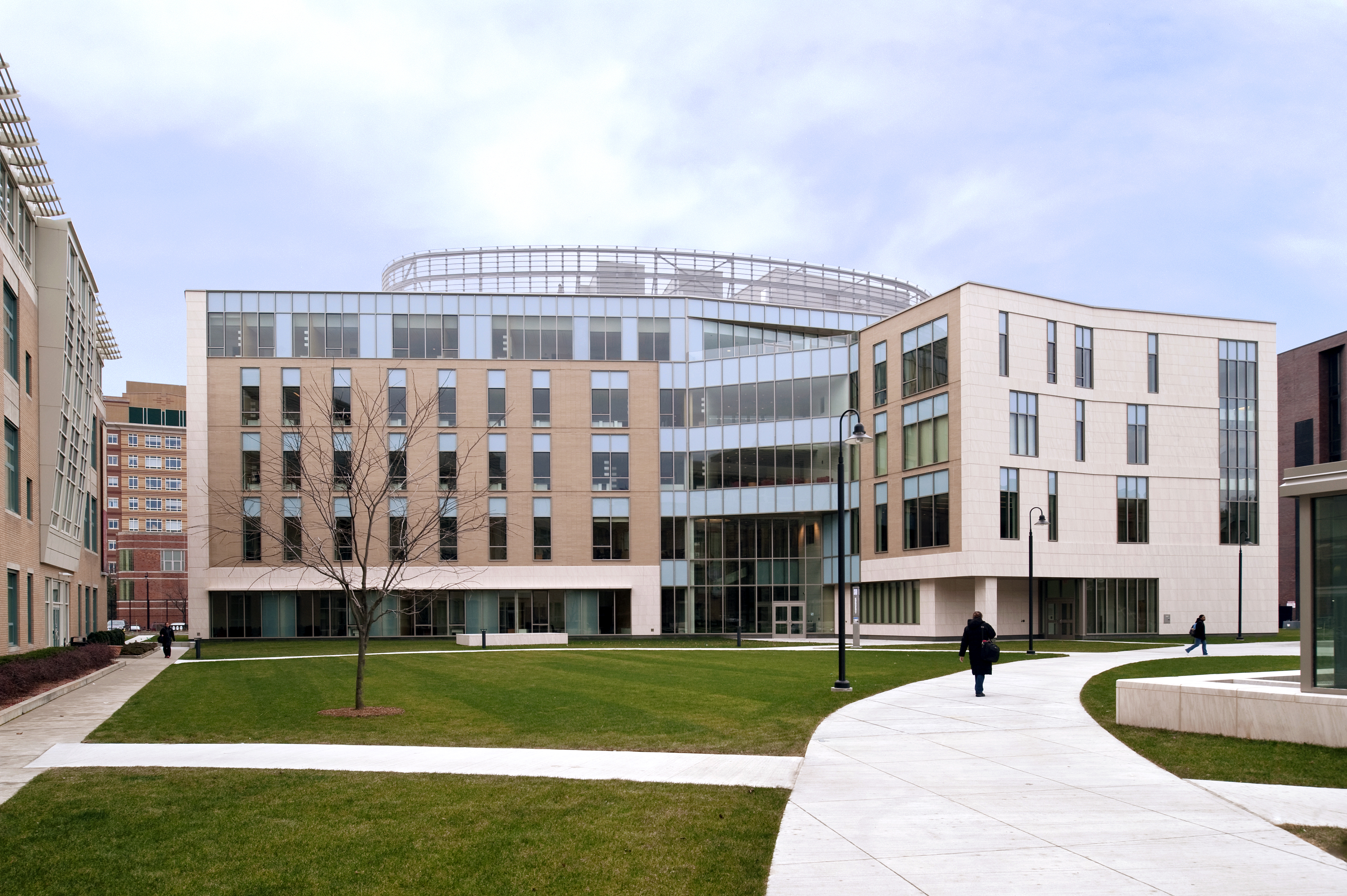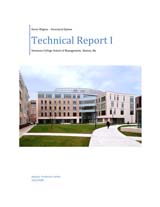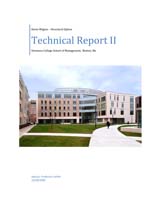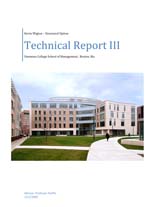 |
Simmons College Boston, Ma |
Kevin Wigton - Structural Option |
| Home |
| Student Biography |
| Building Statistics |
| Thesis Abstract |
| Technical Assignments |
| Thesis Research |
| Thesis Proposal |
| Presentation |
| Final Report |
| Reflection |
| Senior Thesis e-Studio |
Technical Assignment I The first technical report deals with the existing structural system and loads applied to the building. Dead, live, and snow loads were the gravity loads that were determined for the building. Wind and Seismic analysis were performed to find the lateral loading on the structural system. All building loads were determined in accordance with ASCE 7-05. Gravity loads carrying members were checked for load carrying capacity. Further details can be viewed in the full report by clicking here. |
 |
Technical Assignment II In this technical report, alternative floor framing options were investigated for the feasibility of potential design implementation. Floor systems were preliminarily deisgned and layed out to determine typical member sizes. Each system was then evaluated for system weight, structural depth, impact on lateral system, servicability, and cost. Four structural floor framing systems were evaluated as they applied to a typical 20'x40' bay. The four systems that were investigated in this report are as follows:
A full summary of each system and the results of the evaluation can be found in the report. To view the pdf version of the report please click the image to the right or click here. |
 |
Technical Assignment III In the third technical assignment the lateral loads according to ASCE 7-05 were applied to the building. The lateral load resisting system was then assessed for its capability to resist the applied loads. Steel braced frames as well as moment frames arranged at various angles throughout the building make up the lateral load resisting system. Methods of 2D and 3D analysis were performed to assess the effects of all loading conditions on the structure. To view the pdf version of the report please click the image to the right of click here. |
 |
User Note “Note: While great efforts have been taken to provide accurate and complete information on the pages of CPEP, please be aware that the information contained herewith is considered a work‐in‐progress for this thesis project. Modifications and changes related to the original building designs and construction methodologies for this senior thesis project are solely the interpretation of Kevin Wigton. Changes and discrepancies in no way imply that the original design contained errors or was flawed. Differing assumptions, code references, requirements, and methodologies have been incorporated into this thesis project; therefore, investigation results may vary from the original design.” |