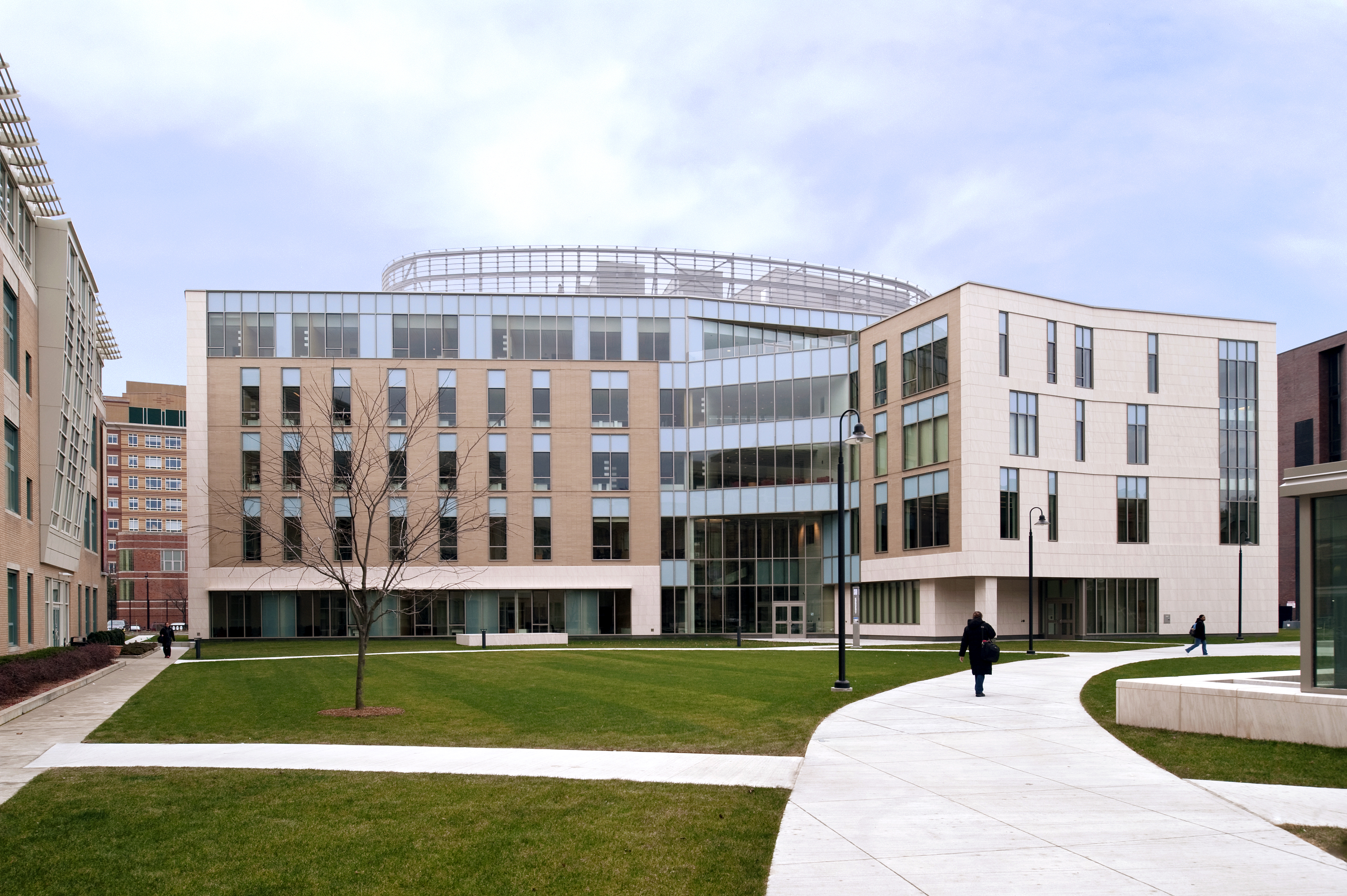 |
Simmons College Boston, Ma |
Kevin Wigton - Structural Option |
| Home |
| Student Biography |
| Building Statistics |
| Thesis Abstract |
| Technical Assignments |
| Thesis Research |
| Thesis Proposal |
| Presentation |
| Final Report |
| Reflection |
| Senior Thesis e-Studio |
Thesis Proposal Summary In the following semester work will primarily focus on the building expansion that is proposed for the west end of the building. This expansion will likely top out at nine stories and be structurally tied to the existing structure. Completing the study of the lateral force resisting system indicated that the loads from the future building were taken into account for the design of the current building. The design of the existing structure and the future expansion will both be analyzed to assess the load carrying capacity of the system. Along with this assessment, the effects of building torsion will be analyzed once the expansion is complete. Modifications to the building, based on the new expansion will be assessed and redesigned as necessary. Additionally, the building façade system will be analyzed and redesigned. Energy efficiency and the constructability of the current façade will be assessed. Likewise, the new façade design will address these two areas as primary goals for improvement of the system. Further study will be performed to address the construction management of the expansion as well as the façade erection. The mobilization of erection equipment on the site will be a main item of concern during the expansion phase. Throughout the design process of the new façade system the reduction of field labor and improvement of safety will be maintained as primary criteria.
Breadth Study One: Facade Study The existing façade of the Simmons College School of Management will be investigated as one of the additional areas of study. Upon completion of this study it will be determined if there are further ways to increase the energy efficiency, waterproofing, and constructability of the curtain wall systems. If there are no clear options to improve the existing system a design for the expansion will be produced to maintain a similar energy efficiency of the wall system with considerations for the constructability of the system.
Breadth Study Two: Construction Management Constructability will be a key concern while performing the new expansion to the Simmons College School of Management. The ability to mobilize erection equipment will be assessed as it applies to the newly expanded areas of the building. Areas of the plaza level above the parking garage were designed to support construction loading during the initial construction. These areas will be checked along with other construction zones utilized as a review of the staging of equiptment and materials. The façade design will be assessed for constructability considerations. Reduction of field labor and improved construction safety will be primary focuses for the design of the façade system.
MAE Requirements The primary Master of Architectural Engineering course that will be utilized during the completion of the thesis course in spring of 2010 will be AE 597, Computer Modeling of Building Structures. ETABS, and SAP 2000 modeling will continue to be used to analyze the building structure. Both programs employ the stiffness method for three dimensional structures. These tools will be used to distribute load according to relative stiffness throughout the defined structure. The existing 3D model used in the third technical report will be modified during to address the expanded structure. Vertical stiffness of the bases of the lateral elements will be modified in an effort to model the effets of the below grade parking. If this method does not produce the desired results the first floor of the parking garage will be entered into the 3D model. Additionally the façade study will require the use of information obtained through 500 level coursework. Principles learned in AE 537, Building Failures, and AE 542, Building Enclosure Science and Design, will be imperative to the completion of this section of work.
Thesis Proposal as of December 11, 2009 View the pdf version of the Executive Summary and Breadth Topics View the pdf version of the full Thesis Proposal Revisions to the Thesis Proposal as of January 15, 2010 View the pdf version of the Executive Summary and Breadth Topics View the pdf version of the full Thesis Proposal Addendum One: Revision to Problem Statement and Solution Method |
User Note “Note: While great efforts have been taken to provide accurate and complete information on the pages of CPEP, please be aware that the information contained herewith is considered a work‐in‐progress for this thesis project. Modifications and changes related to the original building designs and construction methodologies for this senior thesis project are solely the interpretation of Kevin Wigton. Changes and discrepancies in no way imply that the original design contained errors or was flawed. Differing assumptions, code references, requirements, and methodologies have been incorporated into this thesis project; therefore, investigation results may vary from the original design.” |