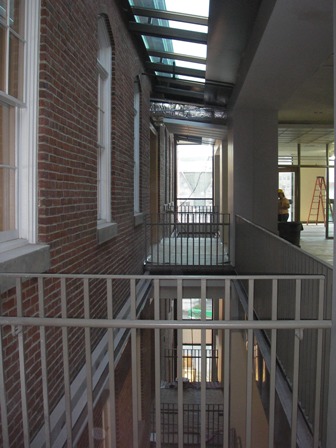Building Statistics
BUILDING NAME |
THE SCHOOL WITHOUT WALLS |
LOCATION |
2130 G STREET, NWWASHINGTON, D.C. |
BUILDING OCCUPANT |
DISTRICT OF COLUMBIA SCHOOLS |
FUNCTION |
EDUCATIONAL |
SIZE (ft²) |
68,000 |
NUMBER OF STORIES |
4 (1 BELOW GRADE) |
DESIGN ARCHITECT |
EHRENKRANTZ ECKSTUT & KUHN ARCHITECTSWASHINGTON, D.C. |
STRUCTURAL ENGINEER |
RESTL DESIGNERS, INC.WASHINGTON, D.C. |
M/E/P ENGINEER |
GOLDEN ENGINEERING, INC.WASHINGTON, D.C. |
CIVIL ENGINEER |
CCJMWASHINGTON, D.C. |
GEOTECHNICAL ENGINEER |
THOMAS L. BROWN ASSOCIATESWASHINGTON, D.C. |
COST ESTIMATOR |
PROJECT COSTS, INC.ALEXANDRIA, VA |
SPECIFICATION |
CONSTRUCTION SPECIFICATIONS, INC.MORGANVILLE, NJ |
APPROXIMATE COST (MILLION) |
$62.4 |
DATES OF CONSTRUCTION |
JUN 08-AUG 09 |
PROJECT DELIVERY METHOD |
GUARANTEED MAXIMUM PRICE |
APPLICABLE CODES |
INTERNATIONAL BUILDING CODE- 2000INTERNATIONAL PLUMBING CODE- 2000INTERNATIONAL MECHANICAL CODE- 2000INTERNATIONAL FIRE CODE- 2000INTERNATIONAL ENERGY CONSERVATION- 2000NFRA NATIONAL ELECTRICAL CODE- 1996 |
| APPLICABLE ZONING REQUIREMENTS | ZONE: SP-2HEIGHT: UP TO 90 ftLOT OCCUPANCY: 80.33%REAR YARD SET-BACK: 0 ftSIDE YARD SET-BACK: 0 ftPARKING: 0 ON-SITE PARKING |
| GENERAL BUILDING HEIGHTS AND AREAS | CONSTRUCTION TYPE: 3AALLOWABLE HEIGHT: 4 STORIESALLOWABLE FLOOR AREA: 70,500 sf/floorHIGHEST OCCUPIED FLOOR: < 75' ABOVE FIRE DEPARTMENT VEHICLE ACCESS |
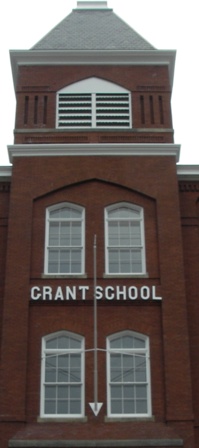
The Ulysses S. Grant School, commonly known as the “School Without Walls” was originally constructed in 1881. The "School Without Walls" name comes from the manner in which the students are taught. The academic curriculum is set up to encourage students to use the city as an active classroom, thus not restraining learning to the walls of the school. Over the school's long and historic history, the George Washington University campus has surrounded the Grant School. When redesigning the school for modernization and designing the addition to the school, Ehrenkrantz, Eckstut & Kuhn Architects were very sensitive to the historical features and its historical presence. The proposed design was passed by the Historic Preservation Review Board and the U.S. Commission of Fine Arts.
ARCHITECTURE:
The architect team was very sensitive to the history of the building when deciding upon their design. The new addition blends the 19th century School with a modern design by combining brick patterns with glass and metal windows and curtain walls. The old section of the school is made up of four large classrooms, one at each corner of the square building. The new addition of the school provides an additional two large classrooms on each floor. An additional fourth floor was added to serve as a library space. The basement was also reengineered and redesigned to act as scientific laboratories for the school.
FACADE: The brick façade on existing Grant School underwent a complete masonry restoration. Damaged bricks were replaced and existing bricks were repointed. The new addition sports a glass curtain wall façade facing G Street. Brick that was used on the new portion of the school, which matches the original brick, sits in front of an8” concrete masonry wall with a 2” rigid insulation and a 1.75” airspace. Aluminum composite metal wall panels with a thermoplastic core sitting in front of an 8”concrete masonry wall were also used on the new addition.
ROOFING: On the existing building, slate shingles on .75” plywood witha 3” headlap will remain for historical reasons. On the new portions of the building, a white, thermoplastic membrane roofing resting on 2” rigid insulation was used. The outdoor roof terrace was fitted with hydraulically pressed concrete roof pavers. |
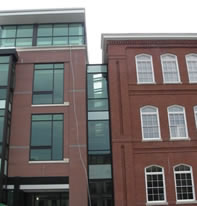 |
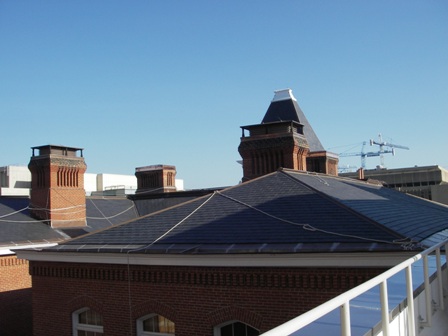 |
SUSTAINABILITY FEATURES: The use of outdoor roof terraces creates additional outdoor spaces for a school which has limited outdoor lounging area. Light wells are situated on these outdoor spaces to allow natural sunlight into the main floor below. Large glass windows and curtain walls are used on the new addition to allow for natural sunlight as well. Electric window shades and light blocking fiberglass shades aid in controlling light permitted into the building. An atrium space created between the old building and new building provides natural ventilation to the main three floors. |
STRUCTURE: The existing school building relies on load bearings masonry walls and wood joists to support its structure. Both the existing building, and new addition utilizes a shallow foundation which includes strip footings and grade beams. The foundation of the existing building, at the point where it meets the new building will be underpinned. |
MECHANICAL: The mechanical system that was previously served the original building was completely removed and replaced. Air is supplied to the existing building and is ventilated by a four pipe central ventilation unit (100%O.A.). A gas fired ventilation unit (100%O.A.) supplies air to new building.
A central chilled water system supply chilled water to all four air handling units and a central hot water heating system consisting of two gas fired boilers will supply heating water to all air handling units.
Exhaust fans were installed in the basement that were specifically dedicated for science room fume hoods and kiln rooms. The construction team ran into many problems when accomplishing this overhaul on the mechanical system due to the fact that the wood joists of the building ran in both the north -south and east-west directions limiting the area allowed to run ductwork and piping. ELECTRICAL: A 3 phase, 4 wire, 208/120V system supports both addition and the existing school buildings. The total connected load of the system is 522.3 kVA and the total demand load of the system is 463.8 kVA. |
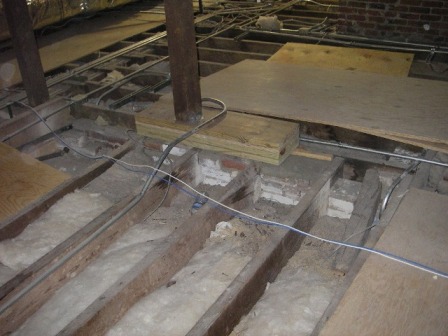 |
FIRE PROTECTION: Spray applied fireproofing is used on the underside of the metal decking located in the new addition of the school. The building is designed for a 2 hour fire rating at the first floor, and a 1 hour fire rating at the second, third and fourth floor. The floors located in the existing school building are rated for 1 hour. This fire rating is achieved through the use of multiple layers of 5/8 "GWB. This wall board is connected directly to the underside of the wood joists. A horizontal fire shutter is located at the third floor of the atrium space of the building. In case of a fire, this shutter would close automatically to prevent the spread of fire to the multiple floors above or below. |
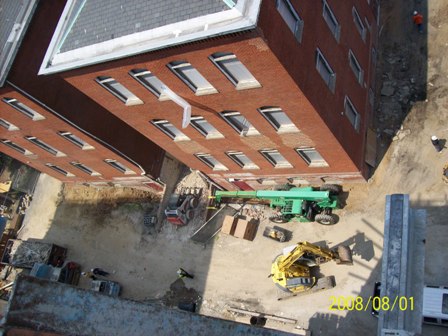 |
CONSTRUCTION: This project was guaranteed maximum price. Construction began in the spring of 2008. The school, equiped with a new 68,000 square foot addition and a modernized historic building reopened in the fall of 2009. Turner Construction was the general contractor for the project. This building is expected to recieve a LEED gold certification |
