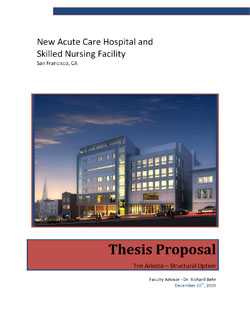 |
| Chinese Hospital |
845 Jackson Street, San Francisco, CA
Structural Option
User Note: While great efforts have been taken to provide accurate and complete information on the pages of CPEP, please be aware that the information contained herewith is considered a work-in-progress for this thesis project. Modifications and changes related to the original building designs and construction methodologies for this senior thesis project are solely the intrepretation of Tim Ariosto. Changes and discrepencies in no way imply that the original designed contained errors or was flawed. Differing assumptions, code references, requirements, and methodologies have been incorporated into this thesis project; therefore, investigation results may vary from the original design. Special Thanks to Jacobs Carter Burgess and the Chinese Hospital for the permission, guidance, materials, and images used for this thesis project. |
| Thesis Proposal | |||||||
|
This page was last updated on May 2, 2010 , by Tim Ariosto and is hosted by the AE Department © 2009.
