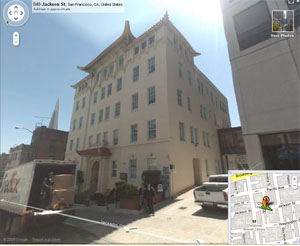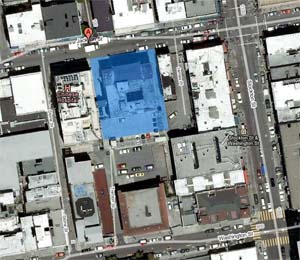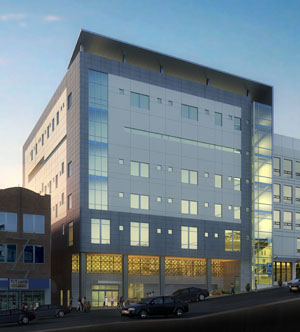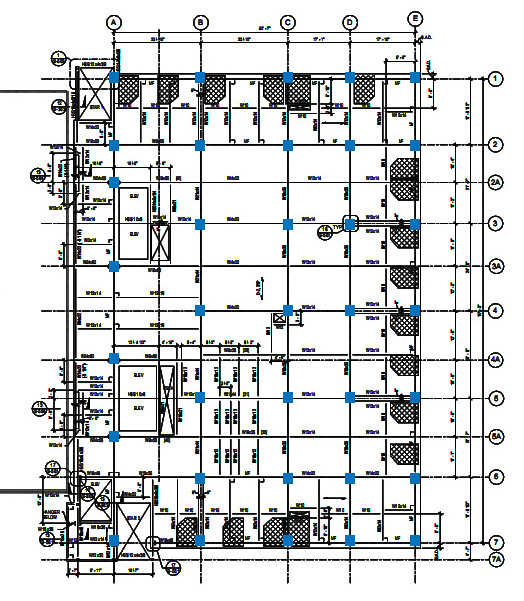| |
|
User Note: While great efforts have been taken to provide accurate and complete information on the pages of CPEP, please be aware that the information contained herewith is considered a work-in-progress for this thesis project. Modifications and changes related to the original building designs and construction methodologies for this senior thesis project are solely the intrepretation of Tim Ariosto. Changes and discrepencies in no way imply that the original designed contained errors or was flawed. Differing assumptions, code references, requirements, and methodologies have been incorporated into this thesis project; therefore, investigation results may vary from the original design.
Special Thanks to Jacobs Carter Burgess and the Chinese Hospital for the permission, guidance, materials, and images used for this thesis project. |
|
|
| Building Statistics |
| The Chinese Hospital has been a fixture of San Francisco's Chinatown community since its opening in 1925. The hospital, founded to serve the Chinese-American community who were denied service in other San Francisco hospitals, has previously undergone a major expansion in 1979. The New Acute Care Hospital and Skilled Nursing Facility will replace the original 1925 hospital and connect in with the 1979 addition. (See Figure 1) |

Figure 1: The New Acute Care Hospital will sit on the site of the original, 1925 Chinese Hospital.
Photo courtesy of Google Maps.

Figure 2: The Chinese Hospital is located in the Chinatown Neighborhood of San Fransico, CA.
Photo courtesy of Google Maps.

Figure 3: The New Acute Care Hospital will be located adjacent to the existing Chinese Hospital on Jackson Street in between Powell and Stockton Streets. Photo courtesy of Google Maps.

Figure 4:Exterior Design Concepts
Photo courtesy of Jacobs Carter Burgess.

Figure 5: The building facade consists of several types of precast concrete panals.
Photo courtesy of Jacobs Carter Burgess

Figure 6: Typical Framing Plan with Columns highlighted in blue.

Figure 7: The New Acute Care Hospital Utilizes a permeter moment frame, highlighted in blue.
|
General Building Data
| Building Name |
New Acute Care Hospital and Skilled Nursing Facility |
| Location: |
845 Jackson Street
San Francisco, CA 94133 |
| Occupant: |
Chinese Hospital |
| Occupancy Type: |
Medical |
| Size: |
92,000 SF |
| Number of Stories: |
7 stories above grade
1 story below ground |
| Dates of Construction: |
2010-2013 |
| Project Delivery Method: |
Integrated Delivery Process |
| Project Cost: |
$160 Million |
|
Project Team
| Owner: |
Chinese Hospital
845 Jackson Street
San Francisco, CA 94133
|
| Architects: |
Jacobs Carter Burgess
900 Kearny Street, Suite 500
San Francisco, CA 94133
|
| Structural Engineer: |
ARUP North America
560 Mission Street, Suite 300
San Francisco, CA 94105
|
| Mechanical Engineer: |
Mazzetti & Associates
530 Bush Street, Suite 700
San Francisco, CA 94108
|
| Electrical Engineer: |
FW Associates, Inc.
330 Franklin Street, Suite 400
Oakland, CA 94612 |
| Plumbing Engineer: |
SJ Engineers
300 Frank H. Ogawa Plaza, Suite 308
Oakland, CA 94612 |
| Cost Estimating Consultants: |
Davis Langoon Associates
1331 Garden Highway, Suite 310
Sacramento, CA 95833 |
| Preconstruction Services: |
DPR Construction, Inc.
1050 Sansome St., Suite 600
San Francisco, CA 94111
|
|
Architecture
One of the primary challanges faced in the design of the New Acute Care Hospital was creating a building which fits in a respects the context of its Chinatown setting. The hard connection between the New Acute Care Hospital and the existing Chinese Hospital posed another challange to the designers. The facade was designed in a way that respected the design of the 1979 hospital while creating a more modern look (See Figure 4). In addition, floor to floor relationships were maintained between the two structures.
The 7 above ground floors and 1 subgrade floor of the New Acute Care Hospital have floor-to-floor heights varying from 12'-6" to 15'-0". Each of these floors has a simliar rectangular layout with approximately 13,225 SF per floor. The building also contains a rooftop penthouse floor which houses the buildings mechanical equipment.
Some of the highlights of the new design include:
- 76 additional beds (54 Acute Care, and 22 Skilled Nursing)
- A Cardiopulmonary Unit
- Imaging Spaces (Radiology, MRI, CT, Nuclear Medicine, and Ultrasound)
- A Pharmacy
- Additonal Surgical Space
- Conference Rooms
|
Building Envelope
The exterior facade uses two types of precast concrete finishes. The rusticated, blue-gray type I panals are used around the perimeter of the the facade, while the type II panals used in the interior facade sections. (see Figure 5). The Penthouse level uses a metal panal with a type II finish.
The typical exterior wall assembly consists of
5" Precast Concrete Panals, a
1 7/8" Wall Cavity, a
6" Metal Stud Wall filled with batt insulation, and
5/8" Gypsum Wallboard.
The typical roof assebly consists of 80 Mil. TPO roof membrane, a 5/8" Dens Deck, and R-19 Rigid Insulation on top of a concrete deck.
|
Major National Model Codes
- 2007 California Administration Code
- 2001 California Building Code
- Part 2, Title 24, CCR
- (1997 UBC and 2001 CA Ammendments)
- 2004 California Electrical Code
- Part 3, Title 24, CCR
- (2002 NEC and 2004 CA Ammendments)
- 2001 California Electircal Code
- Part 4, Title 24, CCR
- (2000 UMC and 2001 California Ammendments)
- 2001 California Fire Code
- Part 4, Title 24, CCR
- (2000 UMC and 2001 California Ammendments
|
Zoning
- RM-4 Residential-Mixed Districs, High Density
- CR-NC Chinatown - Residential Neighborhood Commerical District
|
Sustainability Features
The New Acute Care Hospital contains several sustainable features. Most notably, the hospital contains a rooftop solar volataic array. If LEED certification was pursued, the building would earn 39 out of a possible 69 points, giving it a Gold certification. |
Structure
According to the geotechnical report provided by Treadwell & Rollo, the soil conditions on the site can be described as “very stiff to hard sandy clay and clay with gravel,” which rests on “intensely fractured, low hardness, weak, deeply weathered shale.” Because of this, the New Acute Care Facility has been designed to bear on a 36” Mat foundation. Columns rest on concrete pedestals, typically sized at 3’-0” x 3’-0”. Since the base of the structure will lay below the water table, the foundation was also designed for hydrostatic uplift.
The close proximity to nearby structures, particularly the 1975 addition to the Chinese Hospital provided a challenge to the designers. Underpinning was used to maintain the foundations of existing structures on either side of the building (See Figure 3.)
The New Acute Care hospital makes use of a composite floor system using a 3” Verco W3 Formlock deck with an additional 3 ¼” of concrete resulting in a total thickness of 6 ¼”. This slab then rests on W-shapes ranging from W10x12’s used as beams to sizes as large as W24x207’s which also serve in the buildings lateral system. The slab is reinforced at mid-span as appropriate. There are several different bay sizes used in the New Acute Care Hospital. Larger bay typically exist on the plan east side of the building while smaller bay sizes are typically used in the western portion of the structure.
The New Acute Care Hospital uses steel columns (See Figure 6) to support the buildings gravity loads. These columns range in size from W14x445 near the base of the structure to W8x40’s near the roof level. As the columns rise vertically through the structure they are spliced together, usually at a distance of 22’-0”. Aside from those used in the lateral system, most of the columns are connected to beams and girders using pinned connections.
As lateral loads move from through the frame of the structure, they are transferred to a series of special moment frames. These moment frames are used around the perimeter of the structure. As can be seen by the blue highlighting on Figure 7, there are 4 frames running east to west and two frames running north to south. See Figure 14 in Appendix D for a typical moment frame elevation.
The roof system is supported in a similar manner to the floors below, with a concrete filled metal deck supported by beams and girders. However, beams at this level are typically spaced much closer together, at a distance of approximately 10-12 feet. The sizes of these roof beams generally vary from W10x12’s to W24x104’s.
|
Electrical/Lighting
The main electrical room for the New Acute Care Hospital is located on the northside of the basement. Power if feed into the biulding from a PG&E underground vault through a 3000A bus duct. From there, the buildngs 277/480V 3 phase, 4 wire power is distributed throughout the building by feeders ranging from 800A to 30A.
|
Lighting
The building is lit using a variety of different lighting sources. As can be seen in Figure 5, the facade is designed in a way to allow natural light in certain areas such as stairwells and public spaces, while restricting the amount of lighting in other areas where a greater degree of control is needed. The interior spaces are lit mainly through the use of recessed flourescent fixtures. |
Mechanical
The roof contains four Air Handling Units, with capacitites ranging from 36,000CFM to 25,500CFM which service the different floors of the buildng. The outdoor air taken into the buildng is monitored using for optimum quality. In addition to this, the system has been designed in order to maximize thermal comfort while giving the owner controllability of the system. |
Transportation
Vertical transportation in the New Acute Care Hospital is facilitated through two staircases and two sets of elevators. The staircases are located in the northwest and southwest corners of the buildng. The two sets of elevators are located on west side of the building. One of these sets is intended for use by the public whereas the other set is for use by patients and for service. |
Construction
Before construction can begin, the original Chinese Hospital structure located at 835 Jackson Street must be demolished. After this, as excavation begins, the foundations of the buildings adjcacent to the New Acute Care Hospital will be shored and underpined using permanent tiebacks.
|
|
|
|
|







