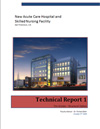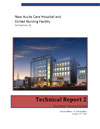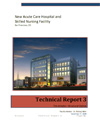| |
|
User Note: While great efforts have been taken to provide accurate and complete information on the pages of CPEP, please be aware that the information contained herewith is considered a work-in-progress for this thesis project. Modifications and changes related to the original building designs and construction methodologies for this senior thesis project are solely the intrepretation of Tim Ariosto. Changes and discrepencies in no way imply that the original designed contained errors or was flawed. Differing assumptions, code references, requirements, and methodologies have been incorporated into this thesis project; therefore, investigation results may vary from the original design.
Special Thanks to Jacobs Carter Burgess and the Chinese Hospital for the permission, guidance, materials, and images used for this thesis project. |
|
|
| Technical Reports |
| |
Technical Report 1 (pdf)
Technical Report 1 is an study of the structural system used by the New Acute Care Hospital and Skilled Nursing Facility. In addition to this, a calculation of the gravity, wind, and seismic loads are included. Finally, spot checks of key representative members were made to confirm gravity loads.
To view techinical report 1, click the image to the right. |

|
| |
Technical Report 2 (pdf)
Technical Report 2 is an indepth study of different floor systems that could be used in the design of the New Acute Care Hospital and Skilled Nursing Facility. In addition to the existing composite deck on composite beam system, the following floor systems were investigated as alternates.
- Composite Deck on Castellated Beams
- Precast Pre-stressed Hollow Core Slabs
- Two-Way Concrete Flat Plate
To view technical report 2, click the image to the right.. |
 |
| |
Technical Report 3 (pdf)
Technical Report 3 is an investigation into the lateral system of the New Acute Care Hospital and Skilled Nursing Facility. In addition, an analysis of lateral loads and there distribution throughout the structure was performed using a combination of hand calculations and computer analysis.
To view technical report 2, click the image to the right.. |
 |
|
|
|



