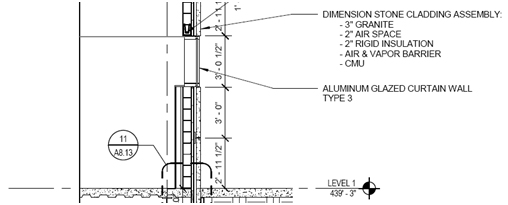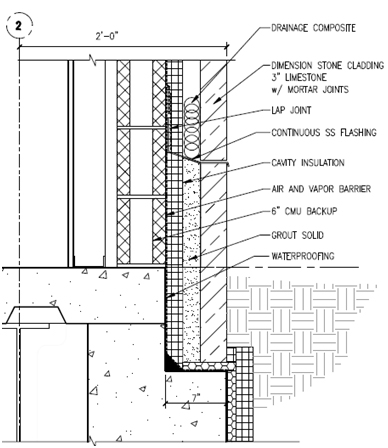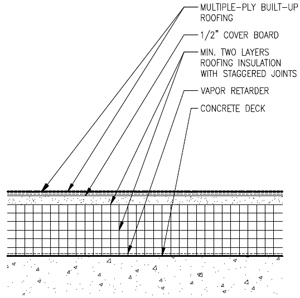 |

BUILDING STATISTICS
PART I |
|||||||||||||||||||||||
| GENERAL BUILDING INFORMATION | |||||||||||||||||||||||
|
|||||||||||||||||||||||
| PROJECT TEAM DIRECTORY | |||||||||||||||||||||||
|
|||||||||||||||||||||||
| ARCHITECTURAL - DESIGN AND FUNCTIONAL COMPONENTS | |||||||||||||||||||||||
The Penn State Hershey Medical Center has embarked on the construction of a new state of the art, free standing Children’s Hospital dedicated to the children of the central Pennsylvania region. This new 263,556 SF addition to the medical campus will include public spaces, first floor outpatient clinic, six operating rooms and 72 patient beds on upper floors. The underground level will be utilized for the Medical Center’s blood bank as well as the central pharmacy. |
|
||||||||||||||||||||||
The Architectural features are highlighted around and inside the entire building. The Children’s Hospital is to incorporate a curved curtain wall that will follow the same arc as the existing adjacent Cancer Institute building. This massive curtain wall will house a full exterior view for all the patient rooms making the space open to the outside refracting away from the typical hospital environment. See Image 1 for and exterior render. The new Children’s Hospital addition, as shown in Image 2, offers a state of the art design accommodating colors and open space designs giving a very comfortable and welcoming atmosphere from the point of entering the building. A learning wall has been also strategically designed to follow throughout the building offering an environmental theming that provides high quality projection of natural images on the walls with key facts for the children to learn as they walk throughout the new facility. |
|||||||||||||||||||||||
| The experienced architectural designers from Payette Associates inc. managed to strategically locate service and support functions away from patient treatment and recreation areas to minimize potentially unhealthy interactions. A major example of such practice would be locating the shipping/receiving and loading docks to the rear of the first floor area, distant from both public areas as well as patient treatment spaces. |
 Image 2: Interior Render |
||||||||||||||||||||||
The design of the Children’s Hospital was not simply the exercise of professional designers conducted in an office environment but rather a multi-year effort with medical professionals from each department and discipline at the Hershey Medical Center giving input into the design producing a superior state of the art facility. One of the challenges in designing any hospital would be the choice of finishes throughout the facility. The Children’s Hospital has been given careful considerations in the development of the completed design. Soft surfaces and soothing pastel colors have been selected for patient rooms. Child life spaces and playing areas will have more robust finishes with pronounced wall colors to reinforce the positive nature of play. |
|||||||||||||||||||||||
| ARCHITECTURAL - MAJOR CODE AND HISTORICAL REQUIREMENTS | |||||||||||||||||||||||
HISTORICAL REQUIREMENT NOT APPLICABLE
AS APPLICABLE TO THE PENNSYLVANIA DEPARTMENT OF HEALTH
|
|||||||||||||||||||||||
| ARCHITECTURAL - MAJOR ZONING REQUIREMENT | |||||||||||||||||||||||
| The PSU HMC Children's Hospital is within the Medical Campus (MC) Zoning district for the Derry Township, PA. | |||||||||||||||||||||||
|
|||||||||||||||||||||||
| BUILDING ENCLOSURE | |||||||||||||||||||||||
| Building Facade | |||||||||||||||||||||||
The façade of the Children’s Hospital consists of four primary systems. The four systems include an aluminum curtain wall, limestone cladding, and granite cladding, and metal panels. The aluminum curtain wall designed by Payette Associates is aimed to be identical to the system currently existing in the adjacent Cancer Institute Building. Although the design was completed by Payette Associates, connections details are to be submitted by the curtain wall subcontractor i.e. National Glass and Metal Co, INC. This was primarily due to the custom requirements the owner is looking for in the curtain wall system. The Mullions are to incorporate special LED lighting to give a very modern look for a state of the art hospital. Limestone and granite cladding is becoming a very common theme across three buildings on the Hershey Medical Center. It has been previously used on the Cancer Institute and has now been chosen to be the façade for the Children’s Hospital as well as the new Support Services Building. See Image 3 for a common connection detail. |
|||||||||||||||||||||||
 Image 3: Granite Cladding Detail |
|||||||||||||||||||||||
| Another primary theme incorporates metal panels throughout the façade giving it a modern look as the façade transitions from limestone to granite and metal panels. See Image 4 for a common metal panel detail. | |||||||||||||||||||||||
 Image 4: Metal Panel Detail |
|||||||||||||||||||||||
| See Image 5 for a typical exterior wall composition. | |||||||||||||||||||||||
 Image 5: Exterior Wall Detail |
|||||||||||||||||||||||
| Roofing | |||||||||||||||||||||||
The main roof of the building is supported by steel W-shaped Beams of various sizes depending on the roof loads. The main roof of the building is designed as a future floor expansion and therefore consists of a (2” deep, 20 gage composite metal deck with a 4-1/2” thick topping slab reinforced with 6x6 W2.1xW2.1 WWF). The primary roofing system is composed of Multiple-Ply Built-Up Roofing system. See Image 6 for a typical roofing detail. |
|||||||||||||||||||||||
 Image 6: Roof Composition Detail |
|||||||||||||||||||||||
| SUSTAINABILITY FEATURES | |||||||||||||||||||||||
In response to Penn State’s new policy seeking LEED certification for all new major projects on campus, the new Children’s Hospital together with the recently completed Cancer Institute will be LEED Certified. Both the Children’s Hospital as well as the Cancer Institute are sited close to the existing buildings maintaining high-density development in the core of the medical campus. This promotes the preservation of the existing agricultural fields on-site that are part of the medical center. Disturbed land space between existing buildings and the new facilities will be landscaped in the form of courtyards, play spaces, and healing gardens. The new Children’s Hospital will have enhanced connections with daylight and nature throughout the facility. The central healing garden as well as the 3rd floor children’s courtyard will provide safe outdoor access to the patients. The facility will aim at minimizing water, energy, and material consumption keeping the building environment healthy and pollutant free through careful design and an eco-friendly building maintenance program. Apart from the actual building sustainable design features, the medical center will be aiming at eliminating the use of mercury from medical devices as well as educating patients, staff, and visitors about the Hershey Medical Center’s commitment to providing a sustainable facility. |
|||||||||||||||||||||||
PART II |
|||||||||||||||||||||||
| CONSTRUCTION | |||||||||||||||||||||||
The Penn State Hershey Medical Center’s new state of the art Children’s Hospital is to be constructed in 6 different phases. The sequence of events is to be: initial start, sub-grade preparation, superstructure start, structural skin, building water tight, and finally site improvements. Each phase is to be broken down into specific detailed activities. Notice to proceed was set on March 2010 with a project completion goal set for August 2012. L.F. Driscoll Co, LLC is the General Contractor on the project in a traditional design-bid-build delivery system. The Penn State Hershey Medical Center holds a GMP contract with L.F. Driscoll worth $115 million. Lump sum contracts are held by L.F. Driscoll on all the subcontractors. The location of the building site is very critical as it resides next to the Cancer Institute; being said, major activities on the jobsite must be coordinated with the Cancer Institute facility to insure noise, vibration, and potential accidents are reduced to a minimum. Site logistic planning is a very critical to the success of the project throughout each phase of construction. Infection Control is also a major concern on the project as the Hershey Medical Center demands that all activities be proposed on an Interim Life Safety plan. Shall the plan fail to satisfy the demands of the Medical Center, the General Contractor must then develop and Infection Control Risk Assessment (ICRA) Plan. |
|||||||||||||||||||||||
| ELECTRICAL | |||||||||||||||||||||||
The Penn State Hershey Medical Center provides two high voltage loop circuits that feed the entire campus. The new Children’s Hospital will run on a15 KV feeder that branches off from the primary campus loop. Feeding power to the hospital will be a 13.8 KV “K” Factor Dry Type Transformer running a 3 phase (4-wire) 480/277V circuit. The emergency backup power will be provided by a natural gas-powered generator. |
|||||||||||||||||||||||
| LIGHTING | |||||||||||||||||||||||
The lighting system for the Children’s Hospital varies across the different areas of the building. Each area will be served with specific light fixtures that will satisfy the aesthetics as well as efficiency in lighting up the spaces. All fluorescent fixtures are to be utilized with T8 lamps and electronic ballasts. In case of compact fluorescent fixtures, all ballasts must be high power factor ballasts with end of life sensing circuitry. The Children’s Hospital lighting fixture schedules include over a hundred different types of fixtures. The fixtures range from general troffers and pendants to high end surgical room fixtures. |
|||||||||||||||||||||||
| MECHANICAL | |||||||||||||||||||||||
The HVAC system at the Children’s Hospital is primarily a VAV system consisting of 5 major Air Handling Units located in the Penthouse level. The air handlers feed the building with 100% outside air due to the facility being very critical. The total output of the air handlers is around 350,000 CFM providing the Children’s Hospital adequate and proper air circulation. Each air handler is equipped with two fans each supplying 35,000 CFM. The AHU’s are all connected to an emergency power system which will run a single fan per AHU in case of an emergency. All air handlers will be mounted on a 4” concrete pad. The primary chilled water pumps are located at the ground floor level. Each pump is rated at 3300 GPM 88.3 BHP at 1750 RPM. On the other hand, the two primary hot water pumps located at the penthouse level are rated at 1200 GPM 35.8 BHP at 1750 RPM. |
|||||||||||||||||||||||
| STRUCTURAL | |||||||||||||||||||||||
The structural steel framing of the Children’s Hospital is designed as a type 2, simple framing with composite steel decks for the elevated slabs. The structural system including the infrastructure has been designed to accommodate two additional full sized floors for future expansion of the Children’s Hospital. The majority of the structural steel is composed of W-shaped beams and columns detailed with high-strength bolts as well as field welds for moment connections. The Structural steel Package is to be erected sequentially using a stationary tower crane that overlooks the entire jobsite. The majority of the concrete used throughout The Children’s Hospital is Cast-in-Place concrete. CIP Concrete is used for pilecaps, concrete walls, grade beams, wall footings, piers, SOG, as well as the elevated slabs. All CIP concrete is to be air entrained with 4000psi at 28 days. The SOG is to be placed on top of 6” compacted Penndot 2A Coarse aggregate. The slab on grade is primarily a 6 inch thick slab with 5” and 8” transitions in some areas. On the other hand, the elevated slabs consists of a (2” deep, 20 gage composite metal deck with a 4-1/2” thick topping slab reinforced with 6x6 W2.1xW2.1 WWF) a total of 6-1/2” thick slabs. In many cases the concrete will be pumped using the pump trucks while in many other cases the trades will use the traditional crane and bucket method. |
|||||||||||||||||||||||
| FIRE PROTECTION | |||||||||||||||||||||||
Fire Protection at the Children’s Hospital is one of the most vital systems. The fire protection systems are the first ones to respond during an emergency. The Children’s Hospital is equipped with visual strobes as well as audible sirens throughout the entire building. NFPA 13 is being used for the design of the Fire Protection systems. In addition to visual and audible alarms, the children’s Hospital is also equipped with a dry sprinkler system with a 100 square foot per head requirement at all ordinary hazard areas. All piping, fittings, and valves downstream of fire pump shall be rated for future system pressure of 175PSI to 350PSI. |
|||||||||||||||||||||||
| TRANSPORTATION | |||||||||||||||||||||||
Due to the occupancy type of the facility, two different types of elevators have been selected per the design. The first type is the service elevator and the second is the passenger/patient elevator. The children’s hospital has three passenger elevator pits of which only two will be furnished and installed and the third left out for future expansion. The hospital has also considered four service elevator pits of which only three will be furnished and installed and the fourth left out for future expansion. Exact elevator loads and dimensions have not been assigned per the design; however, they will be determined upon the selection of the manufacturer. In addition to the service and passenger elevators, the Children’s hospital is also equipped with three stair towers running from the basement to the roof. The location of the towers is at the east end, west end, and the center of the Hospital. Each tower is designed as an emergency exist as well. |
|||||||||||||||||||||||
| TELECOMMUNICATIONS | |||||||||||||||||||||||
Children’s Hospital at the Hershey Medical Center has a low voltage system that consists of PA system, Nurse Call System, CCTV and CATV, Fire Alarm System, Security System, Tele/Data System, and Code Blue System. |
|||||||||||||||||||||||
General Description:
The Capstone Project Electronic Portfolio (CPEP) is a web‐based project and information center. It contains material produced for a year‐long Senior Thesis class. Its purpose, in addition to providing central storage of individual assignments, is to foster communication and collaboration between student, faculty consultant, course instructors, and industry consultants. This website is dedicated to the research and analysis conducted via guidelines provided by the Department of Architectural Engineering. For an explanation of this capstone design course and its requirements click here.
User Note:
Note: While great efforts have been taken to provide accurate and complete information on the pages of CPEP, please be aware that the information contained herewith is considered a work‐inprogress for this thesis project. Modifications and changes related to the original building designs and construction methodologies for this senior thesis project are solely the interpretation of Abdulwahab Hasan. Changes and discrepancies in no way imply that the original design contained errors or was flawed. Differing assumptions, code references, requirements, and methodologies have been incorporated into this thesis project; therefore, investigation results may vary from the original design.
![]()
This Page was last updated on September 7, 2010 by Abdulwahab Hasan and is hosted by the AE Department © 2011
