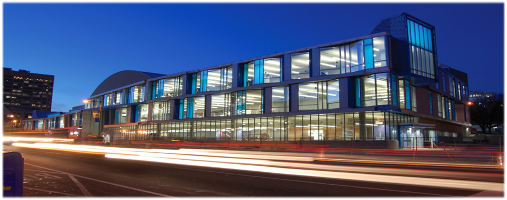
|
the drexel |

|
britnei godusky | lighting + electrical |
|
image courtesy of drexel university |
|
center |
|
university recreation |
|
philadelphia, pa |
|
|
|
|
|
|
|
|
|
|
|
|
|
|
|
this page was last updated on 04.23.11 by britnei godusky and is hosted by the ae department ©2010
|
|
user note: while great efforts have been taken to provide accurate and complete information on the pages of cpep, please be aware that the information contained herewith is considered a work-in-progress for this thesis project. modifications and changes related to the original building designs and construction methodologies for this senior thesis project are solely the |
|
thesis proposal |
|
depth 1 | lighting |
|
breadth 3 | structural |
|
breadth 2 | acoustical |
|
breadth 1 [m.a.e.] | daylighting |
|
depth 2 | electrical |
|
The lighting depth will include the re-design of four spaces: the exterior courtyard, the lobby, the fitness center, and the restaurant. The lighting throughout the Rec Center will create a bright, energetic space that interacts and responds directly to the architecture and aesthetic intent of the façade and the building within. Just as the glazing on the southern and eastern building façades demands attention in each space in the facility, the continuity of both a cool color temperature complimentary to the exposed concrete and other minimalist materials and the response to the linear façade will create cohesion when transitioning from space to space. |
|
The electric depth will include a modification of the branch circuit distribution for each space listed above in response to the lighting redesign. a protective device |
|
Gymnasiums are an ideal design space for daylight integration into the lighting |
|
Currently, the gymnasium ceiling height is 27’ with a reflective, high performance acoustical ceiling. Incorporating the new daylight design requires the removal of the perforated co-polymer panels, which will alter the acoustic performance of the space. Performing calculations will ensure desirable reverberation times and echo levels will be considered and sound absorbing or reflecting materials will incorporated accordingly. |
|
The modification of the ceiling for daylight integration will adjust the structural |
|
The thesis proposal details the work that will be completed in Spring 2011. Included is a detailed description of the lighting and electrical depths, as well as the three proposals for breadth studies, which incorporates the re-design of several systems within the Drexel Recreation Center. This does not conclude that there are actual problems with the existing systems, it is just an approach to alternate solutions. |
|
updated thesis proposal posted |
02.02.11 |
|
updated thesis proposal posted |
01.16.11 |
|
full thesis proposal posted |
12.10.10 |