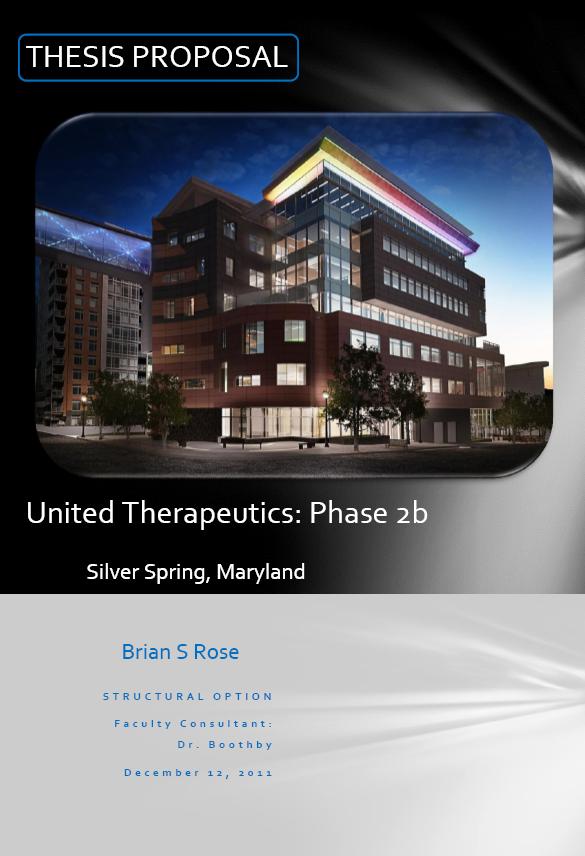MAE Incorperation
Much of the structural calculations will rely upon material learned in master-level courses. Multiple ETABS computer models will be created to analyze the structures. Material and techniques learned in AE 597A, Computer Modeling of Building Structures, will be used to create the models. Several concepts, such as rigid diaphragm constraints, insertion points and panel zone modeling, will be used to create the computer models.
The steel system analysis will rely on several undergraduate and graduate courses. When using the Alternative path method of progressive collapse analysis, steel member strengths are largely determined by the connection strength. Due to this limitation, all moment connections types will have to be selected and analyzed. Knowledge from AE 534, Steel Connections, will largely be used for this connection analysis.

