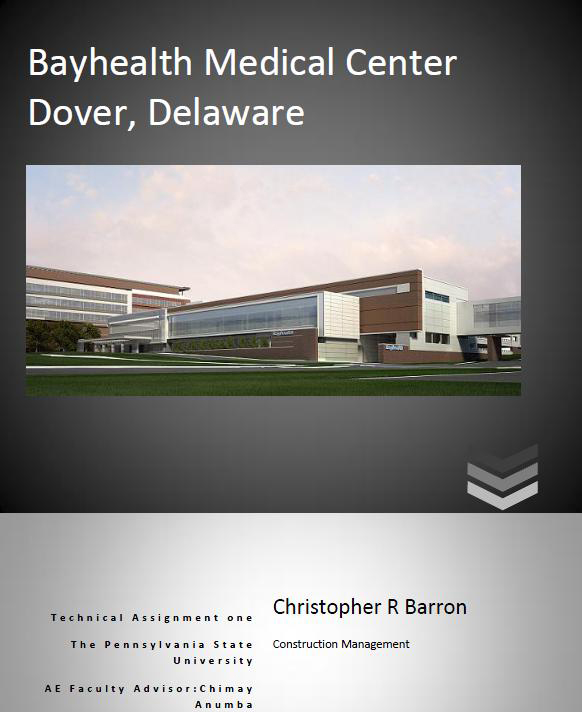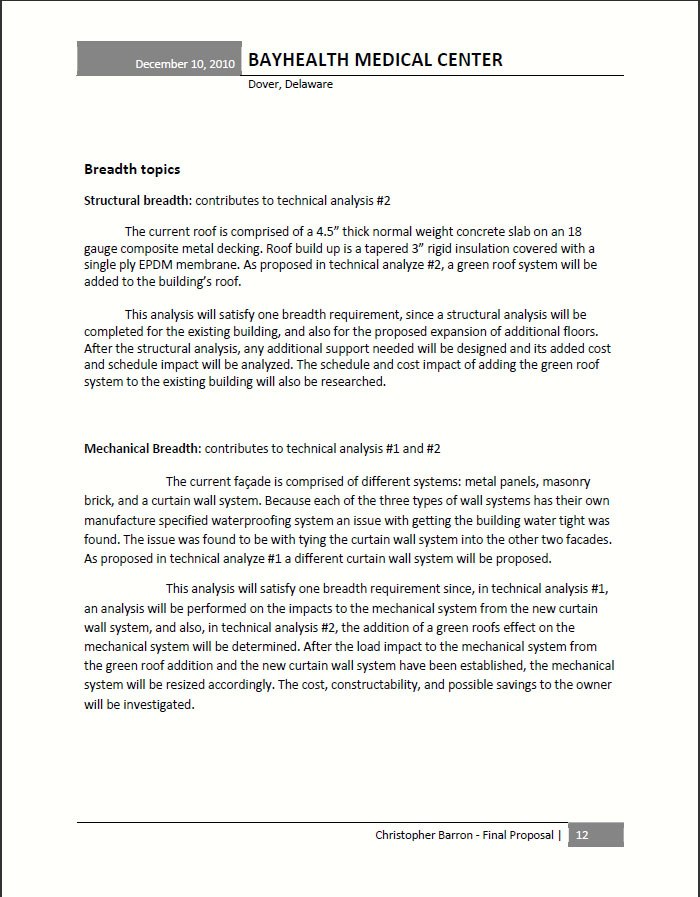Christopher (Boomer) Barron
Construction Management
|
|
Bayhealth Kent Expansion
Dover, Delaware |
|
|
|
| |
Click images below to view second revision of final proposal |
|
| |
|
|
| This proposal revises the original by increaseing the details of what is being preposed. In addition breadth topic one was focused strictly on the replacement of the curtain wall system. |
 |
| |
2nd Revised Proposal |
| |
| Click image below to view first revision of final proposal |
| |
| This proposal revises the original by increaseing the details of what is being preposed in addition to making changes to the first and fourth proposed analysis. In addition breadth topic two was focused on the green roof analysis. |
 |
|
| |
1st Revised Proposal |
| |
| Click images below to view final proposal and breadth topics |
| |
 |
 |
| Breadth topics |
| Final proposal |
|
|
|
|
| |
| Analysis 1: Redesign of building facade |
| |
| The bayhealth medical center expansion’s façade is comprised of three different systems: metal panels, masonry brick, and a curtain wall system. Because each of the three types of wall systems has their own manufacture specified waterproofing system, a problem with getting the building water tight was encountered. The main problem found with the façade was the curtain wall system. |
| |
| Analysis 2: Addition of green roof system |
| |
| There were very few sustainable ideas implemented on the Bayhealth medical center expansion. Green roof technology is beginning to emerge in the construction industry today as a way to not only do something environmentally friendly to your building, but also as a cost savings to the owner. A green roof system is a great way to reduce storm water runoff, reduce the buildings heat island effect, and reduce mechanical loads. |
| |
| Analysis 3: Prefabrication |
| |
| Because of the extensive amount of MEP systems needed in a hospital, a lot of time and money is spent installing these systems. Since these systems are so important to the overall building, their installation is usually on the schedules critical path. Because cost and quality are paramount to the bayhealth medical center expansion owner, these systems must be watched over carefully. |
| |
| Analysis 4: BIM |
| |
| BIM seems to be one of the most talked about topics in the construction industry today. It is completely revolutionizing how construction projects are being done today. Using BIM can greatly reduce the time and money it takes to ensure that building systems can be installed without clashes, and reduce the number of change orders and field problems that occur due to clashes. |
| |
| Structural breadth:Contributes to technical analysis #2 |
| |
The current roof is comprised of a 4.5” thick normal weight concrete slab on an 18 gauge composite metal decking. Roof build up is a tapered 3” rigid insulation covered with a single ply EPDM membrane. As proposed in technical analyze #2, a green roof system will be added to the building’s roof.
This analysis will satisfy one breadth requirement, since a structural analysis will be completed for the existing building, and also for the proposed expansion of additional floors. After the structural analysis, any additional support needed will be designed and its added cost and schedule impact will be analyzed. The schedule and cost impact of adding the green roof system to the existing building will also be researched. |
| |
| Mechanical breadth: Contributes to technical analysis #1 and #2 |
| |
The current façade is comprised of different systems: metal panels, masonry brick, and a curtain wall system. Because each of the three types of wall systems has their own manufacture specified waterproofing system an issue with getting the building water tight was found. The issue was found to be with tying the curtain wall system into the other two facades. As proposed in technical analyze #1 a different curtain wall system will be proposed.
This analysis will satisfy one breadth requirement since, in technical analysis #1, an analysis will be performed on the impacts to the mechanical system from the new curtain wall system, and also, in technical analysis #2, the addition of a green roofs effect on the mechanical system will be determined. After the load impact to the mechanical system from the green roof addition and the new curtain wall system have been established, the mechanical system will be resized accordingly. The cost, constructability, and possible savings to the owner will be investigated. |
| |
| Senior Thesis Main Page |
Penn State Home Page |
AE Computer Labs |
Contact |
User Note: While great efforts have been taken to provide accurate and complete information on the pages of CPEP, please be aware that the information contained herewith is considered a work‐inprogress for this thesis project. Modifications and changes related to the original building designs and construction methodologies for this senior thesis project are solely the interpretation of Christopher Barron. Changes and discrepancies in no way imply that the original design contained errors or was flawed. Differing assumptions, code references, requirements, and methodologies have been incorporated into this thesis project; therefore, investigation results may vary from the original design.” |
| This page was last updated on Feb 25, 2011 by Christopher Barron and is hosted by th AE department 2010 |
|

