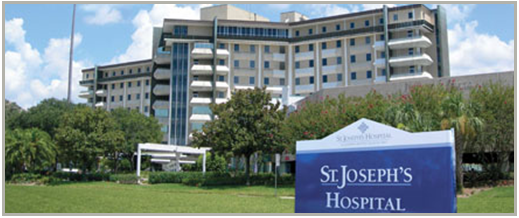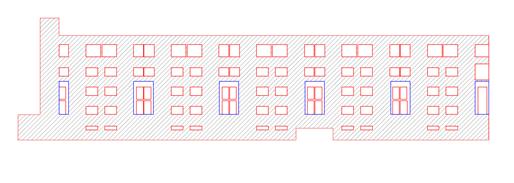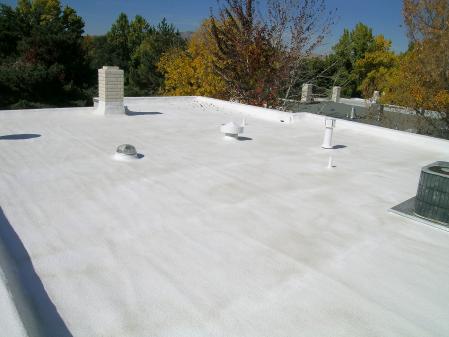
|
St. Joseph’s Women’s Hospital Neonatal Intensive Care Unit (NICU) 3030 West Dr. Martin Luther King, Jr. Blvd Tampa, FL 33607
|

|
Dennis Gibson — Construction Management |
|
This page was last updated on September 13, 2010, by DJ Gibson and is hosted by the AE Department ©2010. |
|
User Note: While great efforts have been taken to provide accurate and complete information on the pages of CPEP, please be aware that the information contained herewith is considered a work‐in progress for this thesis project. Modifications and changes related to the original building designs and construction methodologies for this senior thesis project are solely the interpretation of DJ Gibson. Changes and discrepancies in no way imply that the original design contained errors or was flawed. Differing assumptions, code references, requirements, and methodologies have been incorporated into this thesis project; therefore, investigation results may vary from the original design. |
|
Project St. Joseph’s Hospital Women’s Hospital-Neonatal Intensive Care Unit (NICU) Expansion Operated by Baycare Health Systems 3030 West Dr. Martin Luther King, Jr. Boulevard Tampa, FL 33607
Construction Manager 8529 South Park Circle, Suite 140 Orlando, FL
Architect 225 East Robinson Street, Suite 405 Orlando, FL 32801
Structural Engineer 1919 McKinney Avenue Dallas, TX 75201 |
|
MEP Engineer 6948 Professional Parkway East Sarasota, FL 34240
Civil Engineer Mills & Associates 3242 Henderson Boulevard, Suite 300 Tampa, FL 33609
Medical Equipment Planner 113 Seabord Lane Franklin, TN 37067
Landscape Architect Graham Booth Landscape Architecture 646 Second Avenue South St. Petersburg, FL 33701 |
|
Building Statistics Part One... |
|
General Project Information |
|
Architecture... Overview St. Joseph’s Women’s Hospital is currently located in downtown Tampa, FL and in one of five St. Joseph’s facilities in the area. Operated by Baycare Health Systems, St. Jospeh’s Women’s Hospital has been the primary location for Neonatal Intensive Care in the Tampa area. The expansion will add 64 new beds in the concrete frame NICU tower, and will also include a renovation of 24 beds in part of the existing Women’s Hospital. Two phases will be needed to complete the project. The first will encompass all new construction, and the second phase will tie-in the new tower with the existing hospital, which is to maintain operational status throughout the entire project. When completed, each patient suite will be exclusively private. The primary functions of the addition will be neonatal care and treating of premature babies, and mothers who are having complicated pregnancies. However, there will be additional provisions for breast health, and standard medical treatment, along with new surgical suites on the fourth and fifth floors. |
|
Applicable Codes |
|
Building Enclosure… Façade St. Joseph’s NICU tower will be built using a combination of architectural precast concrete panels and aluminum framed glazing. The main tower showcases a clerestory fifth floor with little architectural precast showing. The subsequent floors below do show a bit more precast, but the predominating feature will still be the aluminum framed glass. When the tie-in to the existing hospital is made, it will boast a glass curtain wall on the existing hospital. A sketch of the façade can be seen in the image at the top left of this page. The new tower can be seen on the left, and the existing on the right. All aluminum framing is coated with a three-coat thermocured fluorocarbon system. The first coat being primer, the second being the color coat, and the third being the clear coat. The gloss level is to be 30% and match the Alucobond Copper Metallic color. Glazing is delineated by two types; wither the spandrel panel, or the vision panel. The vision panel has a clear coating, Viracon Low E VE-85, for high reflectivity and low distortion. The spandrel panel which is typically found above sight level, has an additional interior layer that provides more of a blue tint to the glass. Figure 1 to the left shows the east elevation, and gives you an idea of the concrete to glass ratio on the façade of the main structure. The glazing percentage by area is approximately 18.6%, well below the 45% maximum allowed by code. This will help with energy efficiency on hot Florida afternoons. Roofing System Bituminous Sheet Membrane is the primary roofing system at the St. Joseph’s Women’s Hospital. It is one of the more common systems in construction, and is relatively quick and easy to install. Due to the extreme temperatures commonly seen in central Florida, there is an additional layer of metal foil surface sheet. This layer is used to reflect light off the roof, thus curtailing extreme cooling loads on hot days. An example of a similar cool roof can be found in Figure 2 to the left. This is a close representation of what the final product will look like. |

|
Figure 1: East Elevation of Building Façade, extracted from CAD model provided by HKS Architects. |

|
Figure 2: Sample of a cool roof, provided by Akari Energy’s Website |
|
Sustainability... HKS Architects performed a LEED feasibility study on the St. Joseph’s NICU project. The system used was LEED v2.2 and the results showed a definite possibility of achieving 29 points, and the opportunity to achieve 13 more. Therefore, LEED Certified is expected, while the possibility of achieving LEED Gold is also within grasp., but not without extensive costs. The majority of the points were in the Sustainable Sites section, mainly due to its location in the middle of a city, and also in Indoor Environmental Quality. The EQ points are expected due to the nature of a hospital and its extensively controllable mechanical systems. That coupled with low-emitting materials allows for 10 points that can easily be achieved in this section. There will be Energy Recovery Units that will be included in the new design, however the entire mechanical system will be rehabbed for both the new and existing structures. |

|
Gross Square Footage - New Construction |
117,569 SF |
|
Demolished Structure – 1st Floor |
14,526 SF |
|
Demolished Structure – 2nd Floor |
16,644 SF |
|
Penthouse – Portion of Roof |
8,547 SF |
|
Number of Levels |
5 + Roof, All Above Grade |
|
Occupancy Type |
Institutional, I-2 (non-mixed) |
|
Construction Start Date |
May 2010 |
|
Construction End Date |
August 2012 |
|
Historical Requirements |
N/A |
|
Cost |
$49.5 Million—GMP |
|
Delivery Method |
Design-Bid-Build with CM at Risk |
|
Building Code |
2007 Florida Building Code with 2009 Amendments |
|
Mechanical Code |
2007 Florida Building Code with 2009 Amendments |
|
Plumbing Code |
2007 Florida Building Code with 2009 Amendments |
|
Electrical Code |
2008 National Electrical Code with 2009 Amendments |
|
Fire Code |
2007 Florida Fire Prevention Code Referenced in F.A.C. Chapter 69A-53 with 2009 Amendments |
|
Life Safety Code |
2007 Florida Fire Prevention Code (Reference NFP 101 2007 Florida Edition) with 2009 Amendments |
|
Accessibility Code |
2007 Florida Building Code Chapter 11 with 2009 Amendments |
|
Energy Code |
2007 Florida Building Code, Chapter 11 with 2009 Amendments |
|
Signage Code |
2007 Florida Building Code, Chapters 1,4,8-11,26,30,31 with 2009 Amendments |