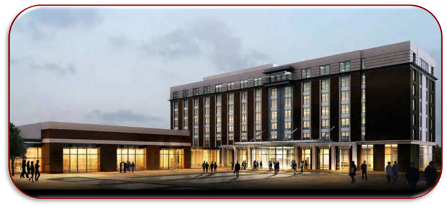

|
user note: while great efforts have been taken to provide accurate and complete information on the pages of cpep, please be aware that the
|



|
thesis proposal |
|
this page was last updated on january 19, 2010 by haley darst and is hosted by the ae department ©2010 |
|
12 | 10 | 2010 |
|
After a close investigation of the systems found in the Hotel and Conference Center, a redesign of lighting, electrical, and two separate breadth topics will be conducted in the spring semester. The redesigns are simply alternate designs and additions to the building. |
|
Lighting
Lighting redesign of four spaces in the facility will be completed, including the exterior façade and central plaza, the main lobby, lounge, and ballroom. Criteria and recommendations from the IESNA Lighting Handbook and power density requirements from ASHRAE 90.1 will be considered. The entire redesign will include the selection of lamps, luminaires, controls, documentation materials, and photorealistic renderings of each space. |
|
Electrical
The electrical portion of the project will contain a branch circuit redesign for each of the spaces with new lighting designs. An overcurrent device coordination study and short circuit analysis will be conducted. An analysis between copper and aluminum feeders will be considered, as well as whether or not a photo voltaic array would be beneficial to the electrical system. |
|
Architectural
Clerestories will be added to the Ballroom and will drastically change the architectural image of the space. These will not only be an aesthetically pleasing addition but will add visual relief to guests if attending all-day conferences where exposure to daylight typically never occurs.
Structural
In order to add clerestories in the ballroom, the ceiling height must be increased. This also changes the height of the roof area, so redesigning the framing will need to be done. Checking columns for the extra height will also need to be accounted for in the analysis. |
|
1 | 19 | 2011 |
|
The revised spring proposal above does not have any significant changes, except for the updated schedule. |