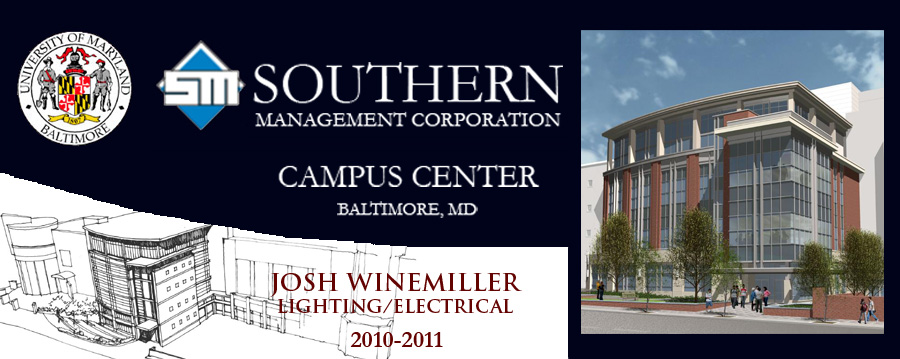Building Statistics |
| |
|
|
|
| |
|
|
|
| |
General Building Information |
|
| |
|
|
|
Building Name: |
|
Southern Management Corporation (SMC) Campus Center |
|
Location: |
|
Baltimore, MD |
|
Building Occupant: |
|
University of Maryland, Baltimore Campus (UMB) |
|
Occupancy Type: |
|
Academic |
|
Building Size: |
|
110,000 SF |
|
Stories Above Grade: |
|
5 + penthouse |
|
Overall Project Cost: |
|
$43,400,000 |
|
Project Delivery Method: |
|
Construction Manager at Risk |
|
Dates of Construction: |
|
May 2006 - May 2009 |
|
| |
|
|
|
| |
|
|
|
| |
Primary Project Team |
|
| |
|
|
|
Owner: |
|
University of Maryland, Baltimore |
|
| |
|
|
|
|
| |
|
|
|
Architect: |
|
WTW Architect, Inc. | Pittsburgh, PA |
|
| |
|
|
|
|
| |
|
|
|
Associate Architect: |
|
Whitney, Bailey, Cox, and Mangini (WBMC) | Baltimore, MD |
|
| |
|
|
|
|
| |
|
|
|
Construction Manager: |
|
The Whiting-Turner Contracting Company | Baltimore, MD |
|
| |
|
|
|
|
| |
|
|
|
Landscape Architect: |
|
Floura-Teeter Landscape Architects, Inc. | Baltimore, MD |
|
| |
|
|
|
|
| |
|
|
|
Site/Civil/Survey Engineer: |
|
Whitney, Bailey, Cox, and Mangini (WBMC) | Baltimore, MD |
|
| |
|
|
|
|
| |
|
|
|
Geotechnical Engineer: |
|
T.L.B. Associates, Inc. | Glen Burnie, MD |
|
| |
|
|
|
|
| |
|
|
|
Structural Engineer: |
|
Whitney, Bailey, Cox, and Mangini (WBMC) | Baltimore, MD |
|
| |
|
|
|
|
| |
|
|
|
HVAC Engineer: |
|
Mullins Engineering Co., Inc. | Odenton, MD |
|
| |
|
|
|
|
| |
|
|
|
MEP and FP Engineer: |
|
Henry Adams, LLC | Towson, MD |
|
| |
|
|
|
|
| |
|
|
|
AV/IT/Security: |
|
Allen & Shariff Corportation | Columbia, MD |
|
| |
|
|
|
|
| |
|
|
|
Food Service: |
|
Porter Consulting Worldwide, Inc. | Crofton, MD |
|
| |
|
|
|
|
| |
|
|
|
Interior Design: |
|
Portnoy Levine Design Associates | Baltimore, MD |
|
| |
|
|
|
|
| |
|
|
|
Aquatics Designer: |
|
Counsilman/Hunsaker & Associates | St. Louis, MO |
|
| |
|
|
|
|
| |
|
|
|
Elevator Consultant: |
|
Lerch, Bates & Associates, Inc. | Bowie, MD |
|
| |
|
|
|
|
| |
|
|
|
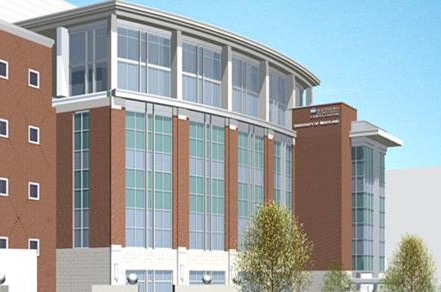
Figure 1: Exterior Rendering
|
| |
|
|
|
| |
|
|
|
| |
Architecture |
| |
|
|
|
| |
Located on the site of the previous Student Union Building, the SMC Campus Center is a modern student-centered facility that significantly improves student life at UMB through expanded programming and enhancement of the urban campus environment. The fundamental goals of the Campus Center are to increase interaction between students and faculty from the various UMB schools and to develop an interactive campus community. |
|
| |
|
|
|
| |
The exterior of the Campus Center is respectful to the materials and aesthetics of the adjacent buildings, while maintaining a unique, easily recognizable identity. The Campus Center provides openness to Lombard Street and adjoins the surrounding courtyard and plaza areas. The interior is designed to encourage health and wellness, house student organizations and services, provide recreation and relaxation, and offer exceptional food and dining venues. |
|
| |
|
|
|
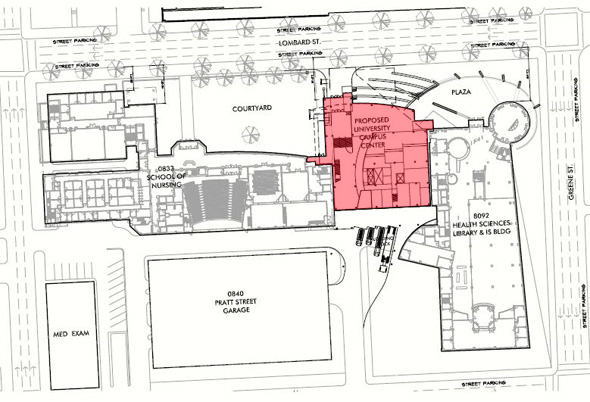
Figure 2: SMC Campus Center Site Location
|
| |
|
|
|
| |
|
|
|
| |
Major National Codes |
| |
|
|
|
| |
International Building Code (IBC), 2003 |
|
| |
National Standard Plumbing Code (NSPC), 2003 (with 2004 amendments) |
|
| |
International Mechanical Code (IMC), 2003 |
|
| |
National Electrical Code (NEC), 2002 |
|
| |
International Energy Conservation Code (IECC), 2003 |
|
| |
International Fire Code (IFC), 2003 |
|
| |
National Fire Protection Association, NFPA 1, Uniform FIre Code, 2003 |
|
| |
National Fire Protection Association, NFPA 101, Life Safety Code, 2003 |
|
| |
|
|
|
| |
|
|
|
| |
Minimum Zoning Requirements |
| |
|
|
|
| |
The SMC Campus Center is located in Baltimore City Zone B-5-1, Central Commercial District, of the Zoning Code of Baltimore City. The 17,170 square foot lot area is also part of the city's Urban Renewal Plan, which focues primarily on the architectural aesthetic of the area. There are no special zoning requirements for the site as the use of the property is unchanged from the previous Student Union Building. However, the height of the building is restricted due to the helicopter flight path for the University of Maryland Medical Center located across the street. |
|
| |
|
|
|
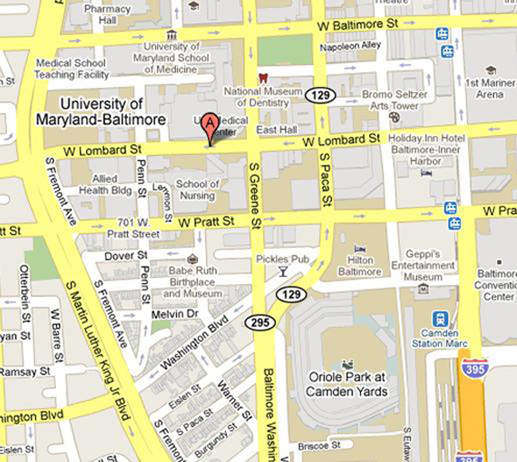
Figure 3: SMC Campus Center Project Location
Image provided by Google Maps
|
| |
|
|
|
| |
|
|
|
| |
Historical Requirements |
| |
|
|
|
| |
Not Applicable |
|
|
| |
|
|
|
| |
|
|
|
| |
Building Enclosure and Facade |
| |
|
|
|
| |
The exterior building façade is comprised of two main components to conform to the surrounding campus architecture. A 24"x12"x4" synthetic stone wall veneer is used for the first floor and 4" face brick is used for the second and third floor. An additional material, precast concrete, is used for the exterior structure of the natatorium located on the fourth floor and extending to the fifth floor. The mechanical penthouse on the roof is set back almost entirely from view and is made of EIFS. |
|
| |
|
|
|
| |
The aluminum framed glazing consists of 1” insulating clear, low-e glass with 1” insulating spandrel glass utilized to separate floors. This alternating pattern covers the first three floors and the main entrance of the Campus Center. The large windows of the fourth floor natatorium are 1” tempered insulating clear, low-e glass. The extensive use of glass on the north façade allows abundant daylight into large common areas of the building, such as dining seating, student organization offices, and the indoor pool. The south façade provides great views to Oriole Park at Camden Yards and M&T Bank Stadium. |
|
| |
|
|
|
 ___ ___ 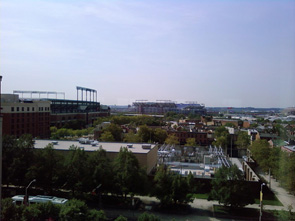 |
| |
Figure 4: North Elevation |
Figure 5: View looking South from 3rd Floor |
|
| |
|
|
|
| |
|
|
|
| |
Roofing |
| |
|
|
|
| |
The SMC Campus Center utilizes two roofing materials. SBS-Modified Bituminous Roofing Membrane with tapered rigid insulation (R = 14 minimum) is utilized where the fourth and fifth floor structure is set back from the exterior structure of the lower floors. The remaining flat roof on top of the natatorium and penthouse is fully adhered, EPDM Rubber Roofing Membrane with tapered rigid insulation (R = 28 minimum). |
|
| |
|
|
|
| |
|
|
|
|
Sustainability Features |
| |
|
|
|
| |
LEED Certification is not required for the SMC Campus Center. However, WTW Architects and the rest of the project team incorporate several sustainable features into the design within the limits of the project budget. The result of their efforts to provide an improved and more efficient design include increased building insulation, high performance low-e windows, energy efficient HVAC equipment, lighting fixtures, and water saving plumbing fixtures, occupancy sensors, and automated shading devices. |
|
| |
|
|
|
| |
|
|
|
| |
Construction |
| |
|
|
|
| |
The Whiting-Turner Contracting Company is the Construction Manager and Prime Contractor for the SMC Campus Center. The overall project cost was $43.4 million and the project delivery method is CM at Risk. Whiting-Turner uses its own proprietary trade contract and subcontract forms to ensure that all terms and conditions imposed upon their contract with the owner, are conveyed to the subcontractors. |
|
| |
|
|
|
| |
Erected between the Health Sciences Library, the School of Nursing, and the Pratt Street parking garage, the construction of the Campus Center presented many challenges. Whiting-Turner had the existing building locations surveyed for horizontal and vertical dimensions, which allowed them to properly site the building and provide verified dimensions to the design team to guarantee the new Campus Center would join properly to the existing buildings. Due to the very tight site, construction staging required special and well coordinated logistics. |
|
| |
|
|
|
| |
|
|
|
| |
Electrical |
| |
|
|
|
| |
Electrical service to the site is provided by BGE and will be extended from the campus 13.2kV primary selective distribution system. Service enters the back of the Campus Center on the Garden Level to the main electrical room containing a step-down transformer and single-ended substation. Power is stepped down to a 480Y/277V, 3-phase, 4-wire utilization voltage. One large dry-type transformer will generally supply 208Y/120V power where required. The normal power substation distributes power to 480Y/277V and 208Y/120V distribution panels through copper busways routed through vertically stacked electrical closets. |
|
| |
|
|
|
| |
Emergency power is provided by a single diesel powered engine-generator located south of the building in a weatherproof, sound-attenuated walk-in enclosure. The emergency system consists of a life safety and a standby branch. |
|
| |
|
|
|
| |
|
|
|
| |
Lighting |
|
| |
|
|
|
| |
Lighting for the Campus Center consists of general, task, and emergency luminaires. Decorative luminaires, such as pendants and sconces, were selected by the Architect to enhance the interior design. Fluorescent sources for general illumination are T8 for linear systems and CFL for downlights and sconces. In special applications, luminaires use appropriately selected incandescent and metal halide lamps. Switching is generally accompanied by occupancy sensors and where needed, dimming consists of simple modular preset dimming controls. Interior illuminance levels were designed to meet IESNA recommendations, as well as ASHRAE Standard 90.1 lighting power density requirements. |
|
| |
|
|
|
| |
|
|
|
| |
Mechanical |
|
| |
|
|
|
| |
The SMC Campus Center utilizes a variable air volume (VAV) system in most spaces, with constant volume airflow being supplied to certain spaces like kitchen equipment exhaust. Air distribution is generally through ceiling or sidewall mounted diffusers with outdoor air being provided as required by ASHRAE 62.1. The primary cooling system is provided by one cooling tower on the roof, one electric water-cooled, centrifugal chiller in the mechanical penthouse, and five AHU's to serve the various areas of the building. The AHU's utilize energy recovery wheels when required by ASHRAE. The heating system is connected to the Trigen high-pressure steam system with two sets of converters (one for preheat and the other for reheat and space heating). Unit heaters are located throughout the Campus Center where required. The pool has special considerations for dehumidification to maintain 50% relative humidity, and for ventilation to provide fresh air and dilute chemicals. |
|
| |
|
|
|
| |
|
|
|
| |
Structural |
|
| |
|
|
|
| |
The main super structure of the Campus Center consists of structural steel columns, girders, and beams. Column sizes range from W12x65 to W14x342 vertically through the building and exposed columns are covered with a precast concrete panel. They are typically spaced 22'-8" o.c. E-W and 24'-0" o.c. N-S. Typical girders are W27x146 and beam sizes are commonly W18x35. Typical floors are composed of 2" metal composite deck with 3-1/4" lightweight concrete slab (110 pcf), reinforced with 6"x6"-W2.9xW2.9 welded wire fabric, supported by steel beams spaced approximately 8'-0" o.c. average. Stability for the building was accomplished by a combination of steel moment frames and steel X-bracing. |
|
| |
|
|
|
| |
Special framing was required to accommodate large clear span areas such as the ballroom and pool. 40" deep castellated steel beams were utilized to clear span over 50' to allow for these "column-less" spaces. The fourth floor pool is framed by W36x135 girders and W12x50 to W24x62 beams. Floor construction consists of 3" Type 3C conform deck with 6-1/2" lightweight concrete slab, reinforced with #5 rebar at 8" o.c. Walls of the pool are 10" lightweight concrete with #4 rebar at 12 o.c. The pool roof is supported by 3" acoustical cellular metal decking on 52" deep long-span joists. Because of the mixed-use nature of the Campus Center with sensitive areas such as offices adjacent to general areas like the ballroom, vibration was a major concern. Many of the castellated beam areas received a double-floor system to help minimize vibrations. |
|
| |
|
|
|
| |
|
|
|
| |
Fire Protection |
|
| |
|
|
|
| |
A complete analog addressable fire alarm system by Pyrotronics was designed for the Campus Center with a fire pump room located on the Garden Level. The fire alarm control panel interfaces with the University Central Station Fire Alarm System located in Howard Hall. A graphic annunciator panel will also be located in the fire pump room and the system will utilize NAC panels for audible and visual alarms where the system cannot economically be served from the main panel. Alarm initiating devices include manual pull stations, smoke detectors, heat detectors, duct mounted smoke detectors, tamper switches, and alarm verification to reduce false alarms. Alarm indicating devices include speakers for voice evacuation and visual devices (strobes) in accordance with NFPA. |
|
| |
|
|
|
| |
The entire building has a hydraulically designed, wet sprinkler system for coverage generally considered to be light hazard occupancy. A combined standpipe system is located in the west stair. The north and south stairs have automatic wet standpipes only. A complete fire pump system with jockey pump, controller, and accessories is provided in the Garden Level fire pump room. The fire pipe is sized to provide water and pressure for the combined system at 1,000 gpm. |
|
| |
|
|
|
| |
|
|
|
| |
Transportation |
|
| |
|
|
|
| |
The Campus Center is serviced by three hydraulic elevators (two located centrally in the elevator lobby and one service elevator). Each elevator is front opening only, with landings on each floor from the Garden Level to the 5th floor. The main lobby has a decorative stair leading to the 2nd floor and a ramp connecting the Campus Center to the adjacent School of Nursing building. Three other sets of stairs are located in the building. The NW and SE stairs provide access to each floor and the SW stair provides a connection to the adjacent Pratt Street garage. |
|
| |
|
|
|
| |
|
|
|
| |
Telecommunications |
|
| |
|
|
|
| |
Vertically stacked telecom rooms located adjacent to the electrical closets service each floor with ladder trays to carry cables vertically and cable trays to carry cables horizontally through the building. Rack mounted equipment serve each floor's outlets for communications, wall phones, data, televisions, and AV. |
|
| |
|
|
|
| |
|
|
|
| |
Audiovisual |
|
| |
|
|
|
| |
Because of the academic nature of the building, floor and ceiling mounted outlet types are utilized in various spaces such as dining areas, multipurpose spaces, and the natatorium to service computers, projectors, phones, televisions, speakers, and other A/V equipment. LCD televisions are located throughout the lobby, lounges, and ballroom for general announcements, schedules, news, and weather updates. The main AV Control Room, AV019, is located on the Garden Level and serves all floors. |
|
| |
|
|
|
| |
|
|
|
| |
Security |
|
| |
|
|
|
| |
The security system includes card readers, fixed and PTZ video surveillance cameras (exterior and exit corridors) CCTV, door contacts, intercoms, and duress alarms. Data gathering panels are located on each floor in the electrical closets. Monitoring screens are located at security desks on the first and second floors. All cameras and data gathering panels are integrated with the telecommunication equipment racks.
|
|
