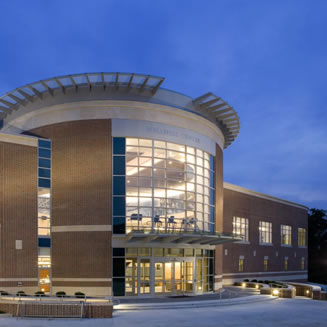|
 |
|
| |
General Building Data
Name | Shepherd University Wellness Center
Location | Shepherdstown, West Virginia
Building Occupant Name | Shepherd University
Occupancy | Fitness and Education Center
Size | 73,400 Square Feet
Number of Stories | 2
Date of Construction | June 11, 2009
Construction Cost | 21.6 million dollars
Project Delivery Method | Single Lump-Sum Contract
|
|
|
|
 |
|
 |
|
| |
Project Team
Owner | Shepherd University
General Contractor | Palmer Construction Company in McConellsburg, PA
Architect | Hughes Group Architects in Sterling, VA
Structural Engineer | Ehlert/ Byan, Inc. in Mclean, VA
MEP and Fire Protection Engineer | Brinjac Engineers in Harrisburg, PA
|
|
|
|
 |
|
|
 |
|
| |
Architecture
Design and Functional Components
The Facility contains a new eight-lane 25 yard swimming pool, locker rooms, racquetball courts, two-court gym, indoor elevated 1/10 mile jogging track, 7,500 square foot weight and fitness area, two multi-purpose room, a dining venue operated by Shepherd University’s Dining Services, casual seating area, and administrative area.
National Model Codes
2003 NFPA Life Safety Code, 2006 International Building Code, American National Standards Institute (ANSI), American Society for Testing and Materials (ASTM), American Societ of Heating, Refrigerating, and Air-Conditioning Engineers (ASHRAE), National Sanitary Foundation (NSF), American Iron and Steel Institute Stainless Steel Specification (AISI 316)
Historical Requirements
There are no explicit historical requirements for the building; however, the designers must consider the surrounding University campus aesthetic.
|
|
|
|
 |
 |
|
| |
Building Enclosure
Building Facade
Exterior wall system is complete with glazed aluminum curtain wall, storefronts, glass, glazing, aluminum window shims, sealants, and anchorage devices required to secure entire exterior envelope to building structural system and related trimmings asnecessary to provide complete and weather tight external envelope.
Roofing
Materials include structural quality galvanized steel, aluminum extrusions, aluminum sheet, preservative pressure treated wood, bituminous paint, and roofing cement. Flexible bellows are mechanically fastened to metal nailing flanges. One L-Shaped curb flange and one Straight flange are used for mounting on curb flange and wall.
|
|
|
|
 |
|
|
 |
|
| |
Building Systems
Architecture
The multi-function university facility provides a balanced
recreational program through three key elements: the
fitness zone, a pool area, and a multi-function gymnasium.
The building contains open spaces adjacent to a large
rotunda that promotes circulation and openness.
Lighting
The majority of the general ambient light is provided by linear fluorescent recessed luminaires. Metal halide sources are used to illuminate the gymnasium and pool area. The rotunda incorporates linear fluorescent, metal halide, and xenon lamps to highlight the curved architectural features.
Electrical
Primary service is provided by Alleghany Power. The system is comprised of 2500A, 480Y/277V, 3 phase, 4 wire, and 60 Hertz. An emergency propane fired generator provides 75kW. The main switchboard is sized for 2500A.
Mechanical
The system consists of six rooftop units, two energy recovery rooftop units, and two pool dehumidification units. A variable air volume system allows for control of temperature zones.
Structural
Steel frame construction with lateral bracing. Floor system consists of two different types of composite decking, one shored and one unshored, both with a total thickness of six and a half inches. Decking is topped with normal weight concrete and welded wire fabric.
|
|
|
|
 |
|
 |
|
| |
Communication Systems
Telephone System
The Telephone System connects the separate building existing telephone service to the new wire closet. The telephone service provider is Frontier.
Cable Television System
The Cable Television System connects the separate building existing cable television service to the new building. Nine flat screen televisions are located in the fitness room.
Audio-Video System
The Audio-Video System includes a 70V loudspeaker system in the pool, gymnaisum, and rotunda areas, recessed ceiling-mounted loudspeakers in the fitness center and locker rooms, recessed ceiling-mounted loudspeakers and subwoofers in both multi-purpose rooms, ancillary devices related to the input, mixing, processing, and amplification of audio into the system, and microphones, jacks, wire, and all miscellaneous parts of the system.
Fire Alarm and Smoke Detection System
The Fire Alarm System provides an EST 3 Fire Alarm Control Panel (FAP), remote Fire Alarm Annunciators (FAA), alarm initiating devices, and alarm indicating appliances. The FAP is UL listed for use as per Control Units (UOJZ). The Detection System provides smoke and heat detectrors, manual pull stations, and duct detectors. Audible and visible notification is provided throughout the building.
|
|
|
|
 |
|
