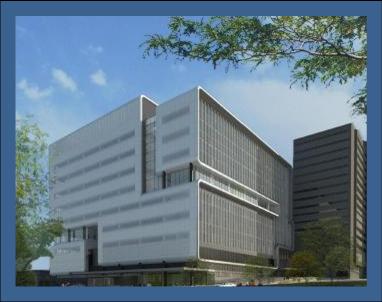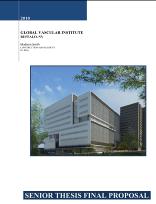

|
THESIS PROPOSAL |

|
User Note: While great efforts have been taken to provide accurate and complete information on the pages of CPEP, please be aware that the information contained herewith is considered a work-in-progress for this thesis project. Modifications and changes related to the original building designs and construction methodologies for this senior thesis project are solely the interpretation of Madison Smith. Changes and discrepancies in no way imply that the original design contained errors or was flawed. Differing assumptions, code references, requirements, and methodologies have been incorporated into this thesis project; therefore, investigation results may vary from the original design. |
|
GLOBAL VASCULAR INSTITUTE BUFFALO, NY
MADISON SMITH |

|
OVERVIEW |
|
Senior Thesis Final Proposal is designed to discuss the four analyses that will be performed for the final thesis report on the Global Vascular Institute. All of the analyses are intended to focus on the critical industry issue of improving efficiency in the construction industry. |
|
ANALYSIS #1: FEASIBILITY AND DESIGN STUDY FOR PHOTOVOLTAIC ENERGY SYSTEM |
|
Due to the complexities of the function of the Global Vascular Institute, extremely high amounts of energy are needed to keep this building fully functional. The goal of this analysis is to perform a preliminary design of a building integrated PV energy system and determine the financial feasibility to incorporate the system into the existing power plan to reduce energy costs for the owner. An electrical breadth study will be performed to determine a system tie-in location along with electrical equipment and connection requirements for the renewable energy system. This analysis will include a portion of the structural breadth by analyzing load requirements and additional structural support for the PV panels. |
|
ANALYSIS #2: RE-DEVELOP CURTAINWALL SYSTEM |
|
The design of the Global Vascular Institute is quite unique to any other building in the general area of this project. Its façade is designed so that the entire exterior is clad with horizontal rows of aluminum metal panels and glass. Since this design is so different than any other building in the area, it may not be initially welcomed into the community. The goal of this analysis is to investigate the changes in schedule and cost to change the exterior façade from an aluminum panel system to a precast concrete panel system. This analysis will include the second portion of the structural breadth by analyzing and designing additional supports and connections for the precast concrete panel system. |
|
ANALYSIS #3: LEED CERTIFICATION |
|
At the completion of the Global Vascular Institute project, a LEED Certification will not be pursued. This decision was made during the schematic phase because of budgetary reasons. The goal of this analysis is to perform an in-depth study into the criteria required for the Global Vascular Institute to become at least LEED certified. In-depth research will be focused on the categories of Energy and Atmosphere and Materials and Resources. |
|
ELECTRICAL BREADTH: CONTRIBUTES TO TECHNICAL ANALYSIS #2 |
|
The current power distribution system for the Global Vascular Institute is 480Y/277, 3-phase, and 5-wire system supplied by NGrid Power Company. Energy is also being pulled from the adjacent central power plant. Integrating renewable energy from the photovoltaic panels on the façade of the building will be analyzed to determine the electrical and connection requirements. Also, a constructability review will be performed to ensure that the current electrical system is suitable for the requirements of the photovoltaic panels. The savings in energy will be determined as well as the cost impact on the project. |
|
STRUCTURAL BREADTH: CONTRIBUTES TO TECHNICAL ANALYSIS #2 |
|
The current superstructure of the Global Vascular Institute is steel columns, beams, and composite metal deck floor slabs. The enclosure of the building consists of an aluminum and glass panel curtain wall system. As proposed in Technical Analysis #2, the addition of photovoltaic panels on the façade will require a structural analysis to determine loading and support requirements. Any additional support and connections that are found to be required for the photovoltaic panels will be designed and evaluated for cost and schedule impacts. |
|
12/9/10 |


|
12/9/10 |
|
No changes were made to the Final Thesis Proposal 12/9/11. |

|
The revisions may to this proposal include removing the prefabricated operating room analysis and an extension of the LEED Certification analysis. |
|
HOME |
|
BIOGRAPHY |
|
BUILDING STATISTICS |
|
THESIS ABSTRACT |
|
TECHNICAL ASSIGNMENTS |
|
THESIS RESEARCH |
|
THESIS PROPOSAL |
|
PRESENTATION |
|
FINAL REPORT |
|
REFLECTION |
|
E-STUDIO WEBSITE |