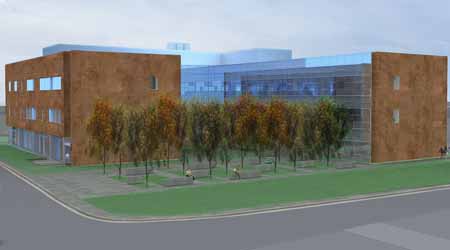 |
Michael W. Reilly Jr. |
|
Revised proposal as of 01.20.11. No changes made. Click on image to view a pdf of the proposal. Original Proposal posted on 12.10.10. Click on image above to view a pdf of the originalproposal. Revised Proposal as of 3.18.11. Changes include the removal of the fume hood redesign depth and adjustments to the chiller plant design to consist of a study between primary/secondary flow and variable primary flow. |
|
User Note: While great efforts have been taken to provide accurate and complete information on the pages of CPEP, please be aware that the information contained herewith is considered a work‐inprogress for this thesis project. Modifications and changes related to the original building designs and construction methodologies for this senior thesis project are solely the interpretation of Michael W. Reilly Jr.. Changes and discrepancies in no way imply that the original design contained errors or was flawed. Differing assumptions, code references, requirements, and methodologies have been incorporated into this thesis project; therefore, investigation results may vary from the original design.
This page was last updated on March 18, 2011, by Michael W. Reilly Jr. and is hosted by the AE Department © 2010
