
|
ASHA National Office 2200 Research Boulevard Rockville, MD 20850 |
|
Ryan Dalrymple Structures Option |


|
Note: While great efforts have been taken to provide accurate and complete information on the pages of CPEP, please be aware that the information contained herewith is considered a work-in-progress for this thesis project. Modifications and changes related to the original building designs and construction methodologies for this senior thesis project are solely the interpretation of Ryan Dalrymple. Changes and discrepancies in no way imply that the original design contained errors or was flawed. Differing assumptions, code references, requirements, and methodologies have been incorporated into this thesis project; therefore, investigation results may vary from the original design. |
|
Building Statistics |


|
Architecture
The ASHA National Office was designed with the employees in mind. There is a generous amount of workspace for the workers and the meeting rooms are very flexible. The meeting rooms have adjustable partitions and movable furniture so that they can be altered to accommodate any type of meeting or event that is held. On the first floor of the office building there is a kitchen, café and gym for the employees to use throughout the work day.
One of the main architectural themes that Boggs & Partners incorporated throughout the building is curves. This was done to mimic the sound waves in the ASHA logo. You can see from the image to the right that the pre-function space has the curve incorporated into it. There is also a curved piece of art on the landing of the stairway that leads from the lobby to the second floor. The exterior façade also has a curved feature which will be discussed in the building enclosure section. The sidewalks on the exterior of the building are curved as well to further emphasize the main theme of the building. |
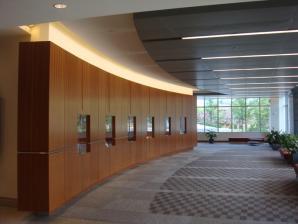
|
Pre-function Space |
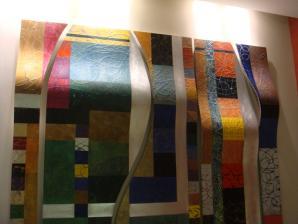
|
Curved Artwork on Landing |
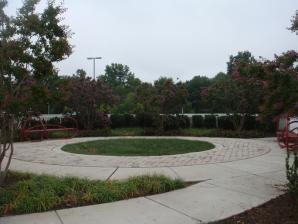
|
Exterior Sidewalk |
|
National Codes 2003 National Building Code 2003 National Plumbing Code 2003 National Mechanical Code 2002 National Electrical Code |
|
Applicable Zoning Planning & Zoning – City of Rockville Falls Grove Development Guidelines B, Office Use A-3, Assembly S-2, Parking Structure |
|
Historical Requirements None |
|
Building Enclosure
Building Façade The building façade of the office tower consists of a window wall system and precast concrete spandrels. These precast spandrels are supported by the steel structure of the building. There is also a large three story curved glass curtain wall above the main entrance that contributes to the curve theme that is seen throughout the building. |
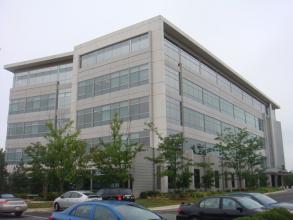
|
Building Façade |
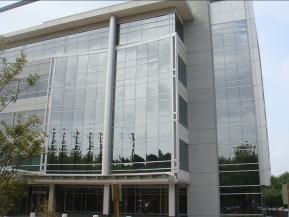
|
Curved Glass Curtain Wall |
|
Roofing The roof consists of a Thermoplastic Polyolefin (TPO) roofing system. The white membrane reduces the solar heat gain in the building. The roof structure consists of steel joists and W-flanges. |
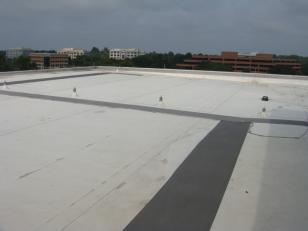
|
TPO Roofing System |
|
Sustainability Features
The ASHA National Office is a LEED Gold Certified building. Much was done during construction and during the life of the ASHA Building to achieve this certification. During construction 75% of the waste was sent to recycle or reuse facilities. Over 64% of the materials used in the construction were manufactured in the region. The condensate that is created by the HVAC system is the sole source of water for irrigation. The HVAC system is monitored by a Metasys Building Automation and Control System. This system sends messages to the building engineer’s cell phone so that problems can be solved as quickly as they occur. This allows the building systems to run efficiently as possible. Low flow sinks, toilets, and showers reduce the building’s water consumption by 42%. Low energy light fixtures are used in many spaces throughout the building, and high efficiency glass is used on the exterior of the building. These features reduce the buildings energy consumption by about 23%. |
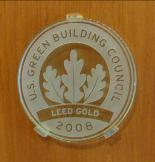
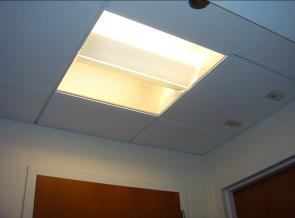
|
Low Energy Light Fixture |
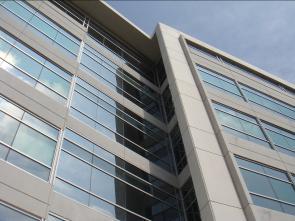
|
High Efficiency Glass |
|
Structural System
Substructure: Two floors of parking make up the substructure of the ASHA National Office. The foundation consists of a 5” thick slab with strip footings around the perimeter of the building. There are also footings at the base of columns that range from 12” to 18” thick. The parking structure is composed of a two way flat slab concrete system that is comprised of a 9” thick slab and 5 ½” thick drop panels. The typical span ranges from 20’ to 30’ and the typical concrete column size is 18”x30”.
Superstructure: The superstructure of the ASHA National Office is comprised of a five story office tower. The steel framing for the tower consists of steel columns and beams with a composite concrete floor slab on metal deck. The composite slab consists of 3 ½” normal weight concrete on top of 2” deep metal deck. Spray fireproofing is required for the steel members. The composite steel structure allows for spans of 40’, which is helpful to allow for a flexible office floor plan.
Lateral System: The lateral force resisting system is comprised of shear walls in the subgrade parking structure and braced frames in the above grade office tower. The shear walls are located around stairwells and elevators.
Mechanical System
The mechanical system is powered by two 200 ton chillers with variable frequency drives. These are located in the chiller room on level B2. There is a variable air volume air handler on each floor of the building. Series fan-powered variable air volume terminal units provide air to all occupied spaces. The units on the perimeter of the building have heating coils. There is a heat recovery unit located on the penthouse level, which provides ventilation air for the building. A Metasys control system is used to monitor the HVAC system. This system sends messages to the building engineer via his cell phone when part of the system comes on or shuts down. This allows him to know what is happening in the building at all times, and to solve problems that occur in a timely manner.
Lighting/Electrical System
The electrical system used to power the AHA National Office Building is a 277/480 Volt 3-Phase 4-Wire conduit system. The electrical riser rooms on each floor are stacked and located in the core of the building. A 300 kW diesel-fueled emergency generator is located outside. Interior lighting is mostly fluorescent type lighting fixtures. The lighting in the parking garage is provided by HID fixtures.
Construction
Construction on the ASHA National Office began in the spring of 2006 and was completed in December of 2007. The total project cost was $48 million and the construction manager on the project was Davis Construction. The project delivery method for the ASHA National Office was Design-Bid-Build and the contract type was Guaranteed Maximum Price.
Transportation
The ASHA National Office has three passenger elevators that are located in the center of the building right off of the lobby. There is also a freight elevator that is used by maintenance. There are two egress stairwells in the core of the building
Fire Protection
The ASHA National Office is in compliance with the City of Rockville Building Code and applicable NFPA standards. The steel structure of the building requires spray fireproofing applied to the underside of the metal deck and steel beams. The ASHA National Office is fully sprinkled by an automatic dry sprinkler system, and standpipes are located at mid-level of each stairwell. In the assembly spaces, a 2 hour fire rating is required for the structural frame of the building. At all other areas of the building a 1 hour fire rating is required. A fully addressable fire detection system is provided for the ASHA National Office building.
Telecommunications
Voice over IP is used for almost all communication devices throughout the building. The only exceptions are the alarm system and the elevator phones, which are POTS (Plain old telephone service). Telecommunication rooms are located on each floor in the central core of the office tower.
Special Systems
The ASHA National Office has a key card entry system. This system is used for the security and safety of the employees. A Lencore sound masking system is used on the office floors. This system pumps out pink noise so that employees cannot hear each other’s conversations from across the entire floor. The condensate from the mechanical system of the building is collected and used for all landscape irrigation. |
|
All photographs in this report were taken with permission of ASHA. |
|
Building Name: Location: Building Occupant: Occupancy Type: Size: Number of Stories: Dates of Construction: Project Cost: Project Delivery Method: |
|
ASHA National Office 2200 Research Boulevard Rockville, MD 20850 American Speech-Language-Hearing Association Office Building 133,870 sq. ft. 5 stories above grade/2 stories of underground parking April 2006 – December 2007 $48,000,000 Design-Bid-Build |
|
General Building Data |
|
Owner Development Manager General Contractor Architect Structural Engineer M.E.P. Engineers Civil Engineers Landscape Architects |
|
ASHA AtSite Real Estate Davis Construction Boggs & Partners Architects Cagley & Associates Vanderweil Engineers Loiederman Soltesz Associates Lewis Scully Gionet |
|
Project Team |