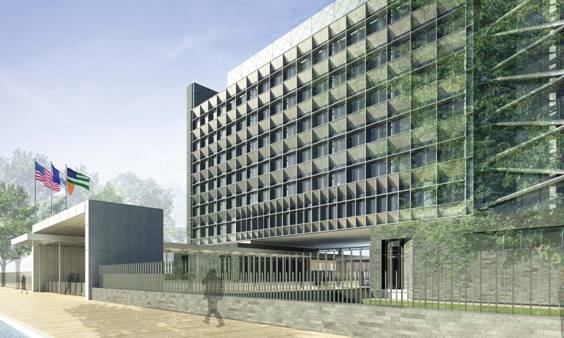| New York Police Academy |
| College Point, New York |
| Shawn Sidelinger |
| Construction Management |

|
 |
|---|
|
|
|||||||||||||||||||||||||||||||||||||||||||||||||||||||||||||||||
| HOME |
| STUDENT BIO |
| BUILDING STATISTICS |
| THESIS ABSTRACT |
| TECHNICAL ASSIGNMENT |
| THESIS RESEARCH |
| THESIS PROPOSAL |
| PRESENTATION |
| FINAL REPORT |
| REFLECTION |
| SENIOR THESIS e-STUDIO |
|
|
Contact |
||||
This Webpage was last updated on September 17, 2010 by Shawn Sidelinger and is hosted by the AE Department. |
||||