GENERAL BUILING INFORMATION
Building Name: Support Services Building
Location: 500 University Drive Hershey, PA 17033
Occupancy: B S1
Construction Type: 2B
Function: Mixed Use- Warehouse/Office
Size: 42,796 SF
Number of Stories: 2 +1000SF Basement Connecting to Existing Utility Tunnel
Construction Dates: June 1, 2010 – September 30, 2011
Construction Cost: $14,395,331 GMP
Delivery Type: Design-Bid-Build |
PROJECT TEAM
Owner: Penn State Milton S. Hershey Medical Center; website
Architect: Highland Associates; website
Consultant: Relocation Consulting & Mgmt, Inc.
Geotechnical Consultant: Hillis-Carnes Engineering Assoc.; website
Civil Engineer: Gannett Fleming; website
Consulting Civil Engineer: Acker Associates, Inc.
Landscape Architect: Pennoni Associates, Inc.; website
ICRA Consultants: EIC Consultants
Construction Manager: Alexander Building Construction Co.; website |
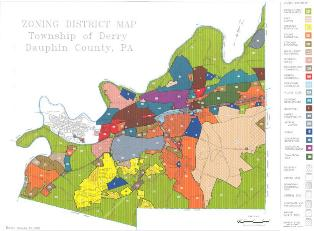 |
ZONING
PSUHMC’s Support Services Building is within the (MC) Medical Campus zoning district for Derry Township, PA (See figure at right).
Click on Image to view full size |
|
Historical Requirements: NA |
 |
 |
 |
 |
 |
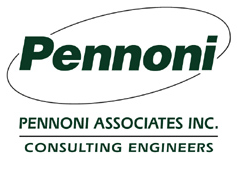 |
|
ARCHITECTURE
Design and Functional Components:
PSUHMC’s Support Services Building is a new 42,796 SF warehouse/office building built to help meet the needs of the aging and expanding Hershey Medical Center. Currently the main receiving/loading dock and many of the main support/maintenance services for the hospital are located underneath the hospital. The space is congested and large delivery trucks can only access the space by backing down the long, narrow lane one at a time because there isn’t enough space for them to turn around underneath the hospital. The main function of the new building is to move these services out from underneath the hospital into their own building eliminating the congestion and enabling better truck access.
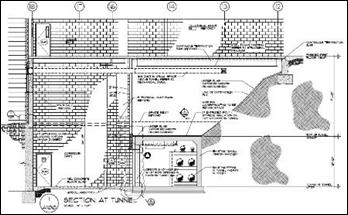 The northwestern portion of the building will be built over an existing tunnel that houses the main steam and chilled water lines for the hospital. In this area the building will be 3-stories tall with the lowest level (approx. 1000SF) matching the elevation of the existing tunnel floor (See figure 2 at left). A service elevator servicing all three levels is located in this section of the building. Careful planning and constant vibration monitoring are being utilized to maintain the integrity of the tunnel and utility lines before and during construction. The northwestern portion of the building will be built over an existing tunnel that houses the main steam and chilled water lines for the hospital. In this area the building will be 3-stories tall with the lowest level (approx. 1000SF) matching the elevation of the existing tunnel floor (See figure 2 at left). A service elevator servicing all three levels is located in this section of the building. Careful planning and constant vibration monitoring are being utilized to maintain the integrity of the tunnel and utility lines before and during construction.
The remaining portion of the building is 2-stories tall. To alleviate the congestion and provide better truck access the new shipping/receiving loading dock area located on the south side of the building will contain a total of eight truck dock doors. Included in the new building is a state of the art paint booth system with its own exhaust system. The project is expected to achieve a LEED Certification rating under the LEED Version 2.2.
Exterior Enclosure:
Building Facades
To achieve the modern look the medical center was looking for the exterior of the building will be clad with a combination of:
-
4” Arriscraft masonry veneer with a deep sandblasted finish, color Driftwood
-
Centria Formwall Flush Smooth metal panels, color #9946 Silversmith
-
Centria Formwall Graphics Flush Smooth metal panels, color #9948 Champagne Bronze
-
Glass Curtainwall comprised of either 7” or 4 ½” framing with 1” thick PPG-Atlantic Solorban 60 (green tinted) glass
Mostly the lower portion of the building is masonry and the upper portion of the building is clad with metal panel except for the stair towers which are clad with masonry and curtainwall. There two vestibules on the north side of the building are comprised entirely of curtainwall.
Backing up the masonry veneer, the exterior walls are comprised of either 8” or 12” CMU’s with a 6 mil vapor barrier and 2” rigid insulation. Backing up the metal panels, the exterior walls are comprised of 6” metal studs with 6” BATT insulation and 5/8” DensGlass.
Roofing
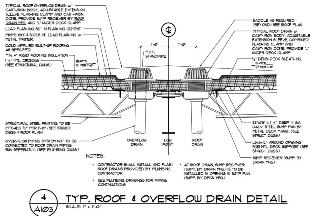 The main roof of the building is supported by K-series steeljoists sloped at ¼” per foot to the roof drains and 1 ½” metal roof decking. On top of them metal decking is a roofing system of the following three layers in order from bottom to top; 2 layers of 2” rigid insulation, ¼” Dens Deck sheathing, and cold applied asphalt roofing (See figure 3 above). To help the project meet LEED requirements the cold applied asphalt roofing was chosen because of its high reflectivity and is comprised of 30% post-consumer recycled material. For further protection along the parapet walls, roof penetrations and roof curbs there is an extra two layers of the roofing membrane. The main roof of the building is supported by K-series steeljoists sloped at ¼” per foot to the roof drains and 1 ½” metal roof decking. On top of them metal decking is a roofing system of the following three layers in order from bottom to top; 2 layers of 2” rigid insulation, ¼” Dens Deck sheathing, and cold applied asphalt roofing (See figure 3 above). To help the project meet LEED requirements the cold applied asphalt roofing was chosen because of its high reflectivity and is comprised of 30% post-consumer recycled material. For further protection along the parapet walls, roof penetrations and roof curbs there is an extra two layers of the roofing membrane.
Sustainability:
PSUHMC’s Support Services Building is projected to achieve a LEED Certified rating per LEED version 2.2 This will be only the second project on the medical campus to achieve this rating. The first building on campus to be LEED Certified was the new Cancer Center built two years ago. The new Children’s hospital currently being built on campus is projected to also achieve a LEED Certified rating but won’t be completed until 2012.
In order to achieve a LEED Certified rating the Owner/Construction Team has decided to achieve this by several means;
- Diverting 75% of construction waste from landfills
- Effective use of materials made from recycled content, regional materials, certified woods, and rapid renewable materials (8 credits)
- Low water consumption (5 credits)
- Higher efficiency mechanical system and advanced commissioning (4 credits)
- High indoor air quality (8 credits)
- Additional 5 credits for Sustainable Sites by reducing heat island effect, and minimizing the building footprint
|
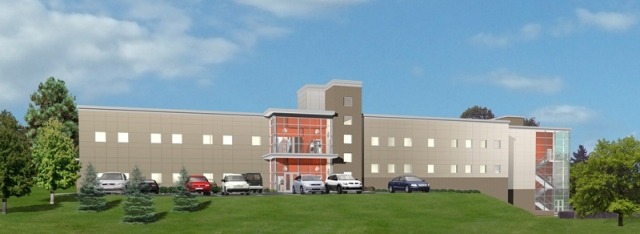






 The northwestern portion of the building will be built over an existing tunnel that houses the main steam and chilled water lines for the hospital. In this area the building will be 3-stories tall with the lowest level (approx. 1000SF) matching the elevation of the existing tunnel floor (See figure 2 at left). A service elevator servicing all three levels is located in this section of the building. Careful planning and constant vibration monitoring are being utilized to maintain the integrity of the tunnel and utility lines before and during construction.
The northwestern portion of the building will be built over an existing tunnel that houses the main steam and chilled water lines for the hospital. In this area the building will be 3-stories tall with the lowest level (approx. 1000SF) matching the elevation of the existing tunnel floor (See figure 2 at left). A service elevator servicing all three levels is located in this section of the building. Careful planning and constant vibration monitoring are being utilized to maintain the integrity of the tunnel and utility lines before and during construction.