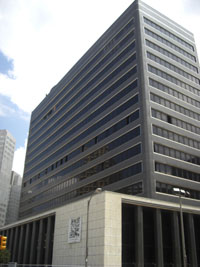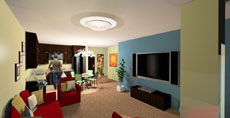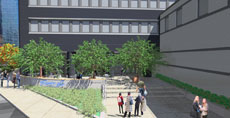GENERAL BUILDING INFORMATION
PROJECT TEAM DIRECTORY
ARCHITECTURE - DESIGN AND FUNCTIONAL COMPONENTS
ARCHITECTURAL DESIGN
River Vue Apartments is the innovative reuse of the former Commonwealth of Pennsylvania State Office Building located in Pittsburgh, PA. Across from Point State Park in the Golden Triangle, these new luxury apartments will offer some of the best views of the city to its residents. The existing building was constructed in the 1950s, and through its simplicity and clarity of its form, it reflects a more modern architectural style. Modern materials such as metal and marble panels are a consistent theme throughout the architectural features of this building. Since the building project is mainly an interior renovation, the new River Vue Apartments building, shown in Figure 1, will conserve these metal and marble panels. New bronze-colored window systems and existing metal-paneled columns will remain as key architectural features as well. |

Figure 1 - Existing Building on August 4, 2011
|
FUNCTIONAL INTERIOR COMPONENTS
Looking at the building’s functional interior components, River Vue Apartments will include a two-story, interior, valet-parking garage on the basement and first floors of the building. This parking garage will have the capacity for 208 parked cars by the utilization of mechanical double-stacking parking lifts. Also, all of the new mechanical and electrical systems for the entire building will occupy the remaining space on the basement floor. Even though most of the first floor is engrossed by the parking garage, several other spaces will complete the function of this floor. These spaces include the new building lobby with elevator access, a small retail space of approximately 1,900 SF, a sales office, and other required accessory areas such as tenant mail boxes for the apartment residents.
The second floor improvements will consist of 18 one-to-two bedroom apartments with a common elevator lobby and corridor connecting the two main egress stair towers. Also, a building party/media room and a small fitness center will be provided for the apartment residents. Floors three through fourteen will consist of 15 one studio and one-to-two bedroom apartments with a common elevator lobby and corridor connecting the two main egress stair towers. A mix of flats, walk-up and studio apartments, and one-to-three bedroom apartments will utilize the fifteenth and sixteenth floors. On these upper floors, each unit will have a private exterior inboard balcony. |

Figure 2 - Interior Rendering of
Typical Apartment Unit
|
FUNCTIONAL EXTERIOR COMPONENTS
 Figure 3 - Exterior Rendering of Plaza Figure 3 - Exterior Rendering of Plaza
|
For River Vue Apartments, there are also several functional exterior aspects. The redesign of the front plaza, shown in Figure 3, will provide residents and retail customers a place to sit and enjoy the outside environment of Pittsburgh. Also, changes to the back of the building will occur to provide access to the valet-parking garage. |
ARCHITECTURE - MAJOR CODE AND HISTORICAL REQUIREMENTS
BUILDING
2006 International Building Code and City of Pittsburgh Planning Department
Design:
Design must comply with High Rise Construction Requirements, Construction Type 1B
Fire Rated Construction:
Structure, Floors, and Bearing Walls: 2 hr.
Separations and Roof Construction: 1 hr.
Exit Requirements:
Exit Access Travel Distance < 250 ft.
Dead End Corridor < 20 ft.
Accessibility Requirements:
Accessible parking accommodated with valet parking
Accessible exterior route required
Interior route and facilities required
2% of 218 apartments – 5 Type A units
No Type B units required
Energy Requirements:
Criteria of the 2006 IBC Energy Code for climate zone 12a
Un-altered exterior shell to remain existing
New mechanical and electrical systems must meet current energy code requirements
OTHER
Existing Building Code: 2006 International Existing Building Code
Electrical: 2008 National Electrical Code
Energy: 2006 International Building Energy Conservation Code
Fire Prevention: 2008 National Fire Protection Association
Mechanical: 2006 International Mechanical Code
Plumbing: 2006 International Plumbing Code
Property Maintenance: 2006 International Property Maintenance Code
Historical: Not applicable to this project
ARCHITECTURE - MAJOR ZONING REQUIREMENTS
City of Pittsburgh Code of Ordinances
Located in the C5 section of the Pittsburgh Urban Zoning Code, the River Vue Apartments project satisfies the current zoning requirements. Since it is a renovation construction project, the building satisfies the requirements because the existing structure has no major architectural or height changes in the new design.
BUILDING ENCLOSURE
BUILDING FACADE
Dark metal panels, marble panels, and glazing are the main components incorporated into the existing building’s facade. The 2” thick marble panels on the first and second floors and the 1 ¼” thick aluminum panels covering the rest of the building, shown in Figure 6, are supported by existing 8” CMUs, existing continuous vertical steel tees, and insulated by 2” rigid insulation. Varying window sizes create the new glass window system with 1” thick tempered glass. The new glass bronze-colored window systems is insulated and installed to match the existing window system. The architects were responsible for the window system change. Since the existing dark-tinted windows matched the dark-paneled architectural features of the building, the architects wanted to lighten the tint of the windows. They believed this would bring more natural daylighting into the apartment units and lighten the dark exterior architectural features.
ROOFING SYSTEM
The roofing system for the new River Vue Apartments building is a white-colored TPO (thermoplastic polyolefin) system. It is a single-ply rubber roofing membrane over a 1-1/2” extruded insulation board and supported by 6-1/2” light-weight concrete. Specific characteristics that contribute to the overall system performance include cyclical membrane fatigue resistance, high resistance to ozone, weathering, and abrasion, flexibility in low temperatures, and thermal shock durability. Since the building has a low-sloped commercial roof, this weather resistant covering is used as part of the exterior enclosure.
SUSTAINABILITY FEATURES
River Vue Associates, LP and all the members of the project team determined the overall project goal is to achieve a LEED certified rating on the River Vue Apartments project. There are several main design features and construction techniques that contribute to the building’s LEED Certification.
Design features that contribute to the LEED Certification goal include alternative transportation, low-absorbing roofing material, and thermally insulated glazing. Specifically, several bicycle racks installed in the building’s garage and the short distance to the Pittsburgh subway station on Liberty Avenue will contribute to the alternative transportation goal for River Vue Apartments. The roofing system will consist of a white-colored thermoplastic polyolefin (TPO) membrane used to decrease the amount of heat absorbed by the material. Also, the thermally insulated glazing for the new window system will reduce the amount of heat gain within the building from natural daylighting.
Construction techniques that contribute to the LEED Certification goal include pollution prevention, building reuse, low-emitting materials, and construction waste management. Pollution prevention is executed through specific construction activity such as controlling airborne dust generation and low exhaust emissions due to encouraging alternative transportation. Since this is a renovation project, materials and resources will be reused. For instance, over 75% of the existing walls, floors, and roof will remain for the completion of this building. Also, low-emitting materials will be used to achieve certification such as adhesives, sealants, paints, coatings, flooring systems, composite wood, and agrifiber products. Another construction feature used on this project will be construction waste management. This operation will be coordinated by the general contractor to confirm that the recycled material removed is the proper content. To ensure all LEED requirements for certification are fulfilled, a LEED Accredited Professional (Integrated Holistic Design, Inc.) will monitor the project by following the contract documents and consulting with the general contractor.
MAIN PAGE | PART TWO |