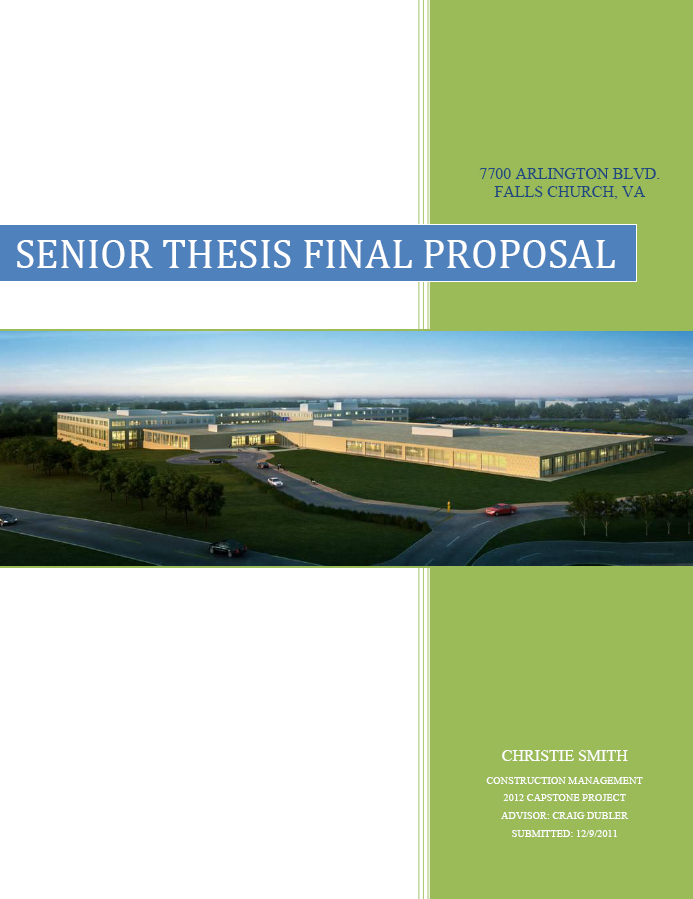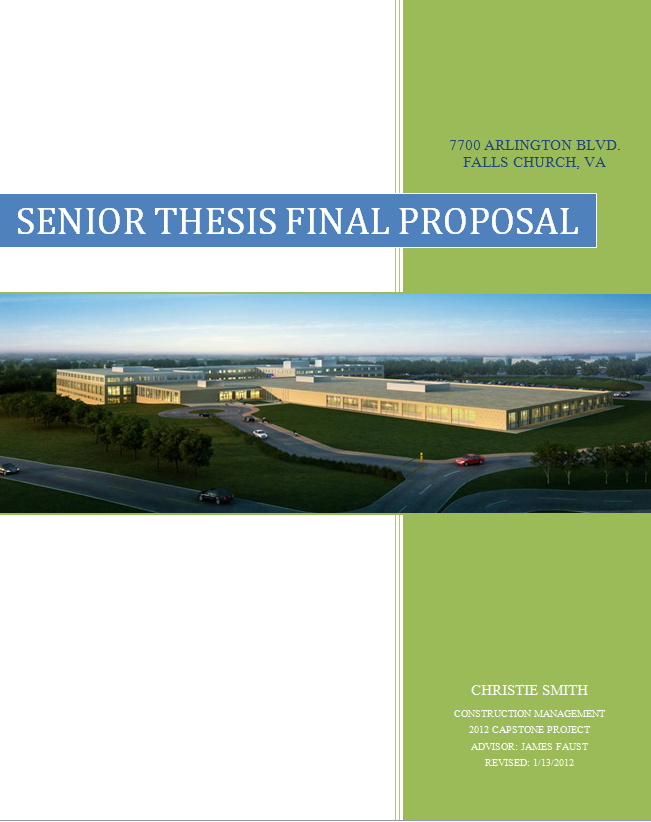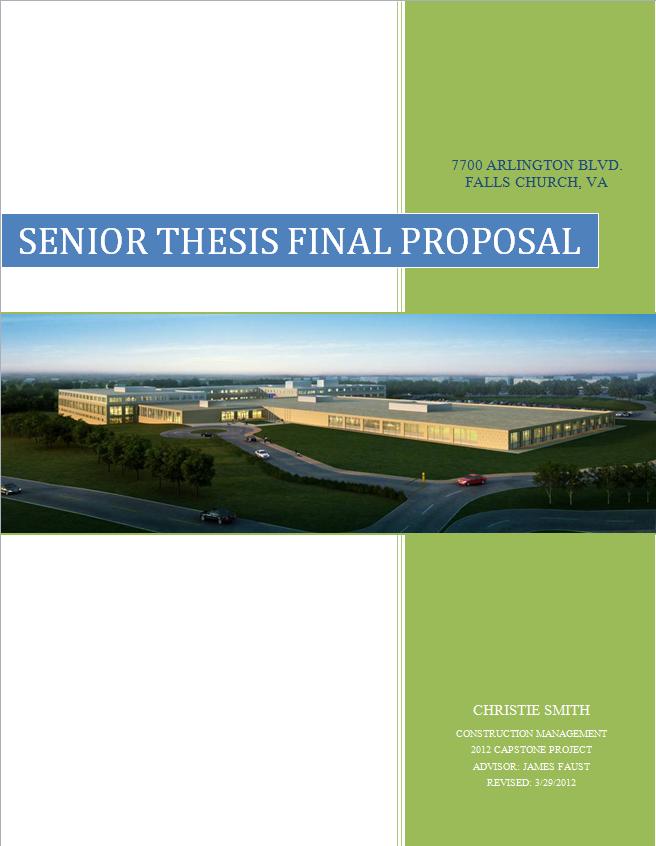| |
THESIS PROPOSAL |
|
| |
Senior Thesis Final Proposal is intended to identify four analyses that will be utilized on 7700 Arlington Blvd. Each analysis either addresses all or some of four investigation areas; Critical Issues Research, Value Engineering Analysis, Constructability Review, and/or Schedule Reduction. The expected outcome and overall theme for the four analyses is defining and creating more efficient means to construction collaboration. |
| |
 |
| Final Proposal (Posted 12/9/11) |
| |
 |
| Final Proposal Revision 1 (Posted 1/13/12) |
| |
 |
| Final Proposal Revision 2 (Posted 3/29/12) |
| |
Analysis #1 | Integrated Project Delivery Approach |
7700 Arlington Blvd. utilized a CM @ Risk project delivery method with a GMP contract. At the beginning of the project material procurement was a challenge due to the budget and time allotted. The initial planning involved time and money from all ends to ensure the quality of expensive materials. Davis Construction was in charge of organizing the design professionals and specialty contractors during the material procurement process. For example, the steel contractor had to develop an economical design for the progressive collapse steel system for the three building complex. They worked closely with Davis Construction to ensure the materials would be on site prior to the system’s installation. After attending the PACE conference in fall 2011, many industry members expressed an interest in figuring a way to simplify the integrated project delivery approach in order to fully utilize the method in future viable projects. |
| |
Analysis #2 | New Mechanical System in the Northwest Building |
Since this building is a renovation, some of the systems are to remain due to the owner’s budget. The Northwest Building is to keep the control system and mechanical system that already exists with minor improvements. Due to the unforeseen ceiling conditions, a mistake was made by the general contractor with the control system, resulting in time and money lost. Even though there was a mistake made on the jobsite, the owner will benefit from the loss of the control system because a new control system will be implemented and tied in with the other two buildings. This was a sizeable constructability challenge and a learning lesson for all parties involved. |
| |
Analysis #3 | Creating a Short Interval Production Schedule |
There are many areas throughout the project from the initial design phase to construction that have been challenging for the design team. The problem is coordination is a large part of the day to day tasks and 7700 Arlington Blvd. has a complex schedule. There seems to be many areas of the job having repetitive work, but have schedule lags for one reason or another. The time allotted for the demolition was not enough and impacted the structural erection aspect of 7700 Arlington Blvd. The project team had to create a new plan as to how they were going to keep the schedule on time, as well as get the demolition and structural systems installed. The plan that was created ended up being extremely successful, but costly because most crews worked double shifts in order to complete the work. |
| |
Analysis #4 | BIM Implementation into the Field |
Since there were a large amount of coordination issues on 7700 Arlington Blvd., improving performance through the use of technology in the field could have possibly prevented some of the larger issues that they encountered. The same problem described in Analysis #3 pertains to this analysis, which there was not enough time allotted for the demolition to complete what was necessary in order for the structural steel crew to begin their installation. The schedule was the owner’s top priority on this project, but meeting the schedule was pricy with the amount of work that had to be re-sequenced. Through the use of flow diagrams and detailed process charts, the sequencing of work could have been broken down far enough to ensure activities would stay on track. |
| |
Mechanical Breadth: Life-Cycle Analysis on Two Mechanical Systems |
As stated in the project background, the Southwest Building is a chilled water/hot water system with central VAV air handling units. Increased ventilation is provided for each system type by roof mounted preconditioning outside air units or by integrated heat wheels. The existing Northwest Building is a closed-loop water source heat pump system. There are interior and perimeter zones for this system with the interior zone having large heat pump air-handling units in mechanical rooms on each floor. The perimeter zone has individual heat pump units located in each office along the perimeter. A roof top unit consists of the closed-loop hydronic circulation system, where it houses pumps, boilers, and cooling towers.
The same VAV system will be implemented into the Northwest Building and a TRACE 700 model will be designed in order to show the various differences between a VAV system and a water source heat pump system. The TRACE 700 model will show the different energy outputs, system performance data, and other critical items for the owner to compare both systems. Once the data is collected, cost, schedule, and system life analyses will be performed. The findings in this breadth will be thoroughly incorporated into the second analysis.
|
| |
Structural Breadth: Additional Reinforcement for RTUs |
In addition to a mechanical breadth, two raised platforms will be designed to ensure the roof top unit will be able to sit on the Northwest Building. This is assuming that there will need to be a change in either the placement of the units on the roof or the size of them. The Southwest Building has two roof top units for the VAV system, which will be taken into account for the Northwest Building. Five smaller roof top units are installed on the existing Northwest Building; therefore additional structural support may need to be installed. Strength and deflection checks of the designed members will be performed to ensure appropriate steel members will be used for the roof top unit to sit on. A cost analysis will be performed for the two different designs in order to figure out which platform is less expensive and takes less time to install. |
| |
| MAE Requirements |
Two of the four analyses will incorporate work taught in the MAE curriculum. AE 570: Project Development and Delivery Planning and AE 598D: Legal Aspects of the Engineering and the Construction Process will be used to create an IPD process map. Creating a SIP Schedule for 7700 Arlington Blvd. is one beneficial method taught in AE 570: Production Management in Construction that will be utilized. |
| |
