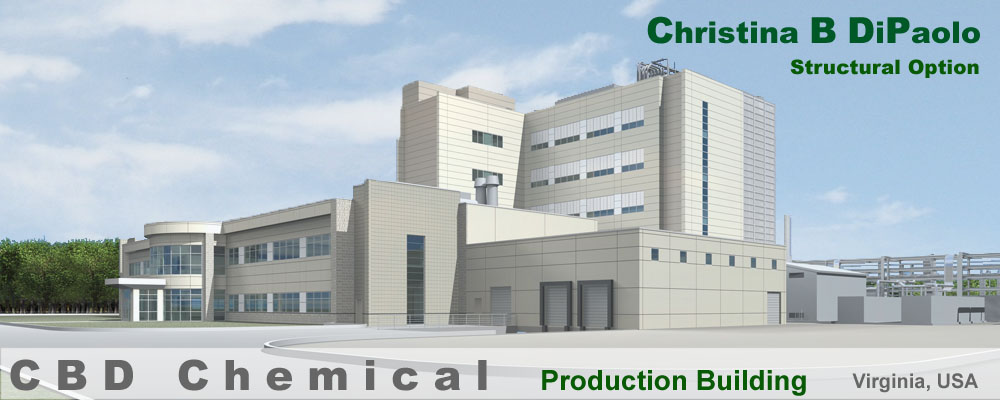
 |
| Home | About Christina | Thesis Abstract | Technical Assignment | Thesis Research | Thesis Proposal | Presentation | Reflection | e-Studio |
|
Thesis
During the three technical assignments of the fall semester it became apparent that the Production Building could benefit from an in depth analysis of reinforced concrete as a viable solution to the design constraints of the building. The following proposal outlines the inteded redesign. For the full proposal please click on the following image. Structural Depth The production building will be redesigned as a reinforced concrete structure. There is a possibility a concrete moment frame could have been cheaper using the assumptions previously stated in the technical reports. The floor system explored in the redesign will be a one way slab joist system. This system will then be compared to a second redesign consisting of a composite steel moment frame structure that is similar to the current design. Comparing these two systems will help determine whether steel or concrete would be a more effective solution given the design assumptions used for this report. In order to compare accurately a steel building with a concrete building I will optimize the steel design according to the same assumptions used for the concrete building. Breadth 1: Cost and Schedule Analysis The largest concern of the concrete versus steel building is which would be a more viable solution to the constraints of the Production Building. In order to establish the economy of each option, the cost and schedule will be examined. This includes comparing cost data of the construction process and the construction schedule. A detailed schedule will be designed and critical load paths will be examined. Using the cost and schedule data the feasibility of the reinforced concrete frame will be determined. Breadth 2: PV Study Because the Production Building uses so much energy in the everyday production, the possibility of offsetting some of that energy will be explored in the use of photovoltaic cells placed on the roof. The production building is not surrounded by any taller buildings, allowing the sun to reach the roof at all times throughout a sunny day. The impact the photovoltaic cells could have to the electricity use and electrical design of the building will be studied. The electrical system will be redesigned if needed. MAE Requirements The coursework from AE 597A, Computer Modeling of Buildings, will be directly applied to the analysis of the two systems. Both the new steel and the new concrete designs will utilize computer programs such as ETABS. If any steel connections must be redesigned, AE 534 will be applied.
|
||||||||||||||||||||||||||||||
| Penn State University • Architectural Engineering • AE Computers Labs • Senior Thesis Main Page • Contact Me |
| This page was last updated on 01.16.2012 by Christina DiPaolo and is hosted by the AE department ©2011 |
| Note: While great efforts have been taken to provide accurate and complete information on the pages of CPEP, please be aware that the information contained herewith is considered a work in progress for this thesis project. Modifications and changes related to the original building designs and construction methodologies for this senior thesis project are solely the interpretation of Christina DiPaolo. Changes and discrepancies in no way imply that the original design contained errors or was flawed. Differing assumptions, code references, requirements, and methodologies have been incorporated into this thesis project; therefore, investigation results may vary from the original design. |