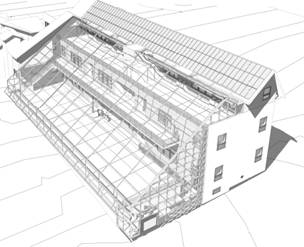 |
 |
|||
|---|---|---|---|---|
BUILDING STATISTICS
Primary Project Team
Architecture
Zoning Howard County Zoning Regulations, August 2007, Maryland. Historical Requirements No Applicable Historical Requirements. Building Enclosure One of the primary facades of the building is the glass atrium, using Low-E glazing to reduce solar heat gain. The North, East and West walls are mostly cement siding hung on CMUs with an airspace between the CMUs and the interior gypsum board. There is a bit of brick on the first floor of the North façade near the entrance on studs. The roofing is fairly simple, being made of structural insulating panels and finished with asphalt shingles, with rubber roofing covering the small flat areas around exhaust fans. Sustainability Features The Envirocenter includes many sustainability features including Solar panels on the roof, a geothermal heat pump, earth-tubes for pre-treating the air and radiant mass walls and floors in the main office area of the building. Its intention is to be a LEED platinum rated building. PART II Construction The delivery method for the ECPII is a traditional design-bid-build, with ASG Architects leading the project, and JDB Engineering providing most of the engineering work. Forrester construction is the GC on the job.
The ECPII will have a 120/208 V three phase/4 wire primary electrical system. In addition to purchasing power from the grid, the ECPII has an array of PV panels on its roof, as well as a bank of batteries for energy storage. Lighting Lighting in the ECPII will be provided by a combination of compact fluorescent and halogen lamps. These will also have energy efficient control systems so keep costs low. Structural The structure of the ECPII consists mainly of 4000 psi concrete slabs and structural HSS columns with wide flange beams and girders. A typical slab is a 3” deck with 6” of topping including radiant piping inside of the slab. These slabs are supported by W18X40 girders, and W12X22 joists. Vertical elements are mostly HSS8X8X14, with some variations as loads require. Mechanical The ECPII has a VAV cooling system along with radiant heat. Additionally, ventilation air is pretreated by a series of earth tubes, which use the naturally stable temperature of the earth for free heating/cooling. The hot/chilled water for these systems is provided via two 120 MBH reversible ground source heat pumps which, depending on the season, produce either heated or chilled water through a plate and frame heat exchanger. Hot water travels to terminal VAV reheat units where the ventilation air is heated, as well as to the slab floor/mass wall to provide radiant heat. Chilled water goes to a large cooling coil located at the exit of the earth tubes where air that is cooled by the earth, is brought down to design temperature. Fire Protection
|
||||
E-Studio - Penn State - AE - AE Computing - Contact Note: While great efforts have been taken to provide accurate and complete information on the pages of CPEP, please be aware that the information contained herewith is considered a work-inprogress for this thesis project. Modifications and changes related to the original building designs and construction methodologies for this senior thesis project are solely the interpretation of Christopher Lorenz. Changes and discrepancies in no way imply that the original design contained errors or was flawed. Differing assumptions, code references, requirements, and methodologies have been incorporated into this thesis project; therefore, investigation results may vary from the original design. |
||||
| This page was last updated on Wednesday, September 7, 2011 |
